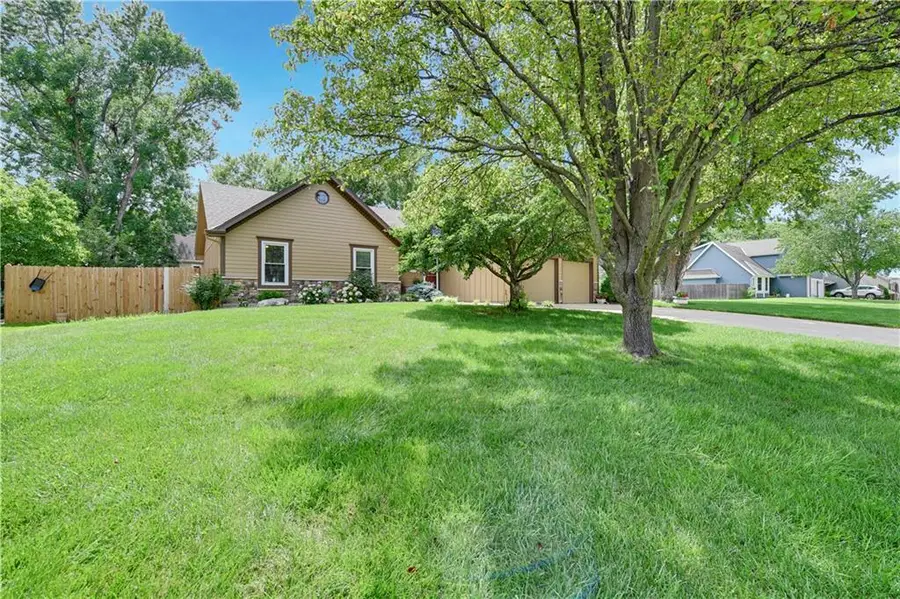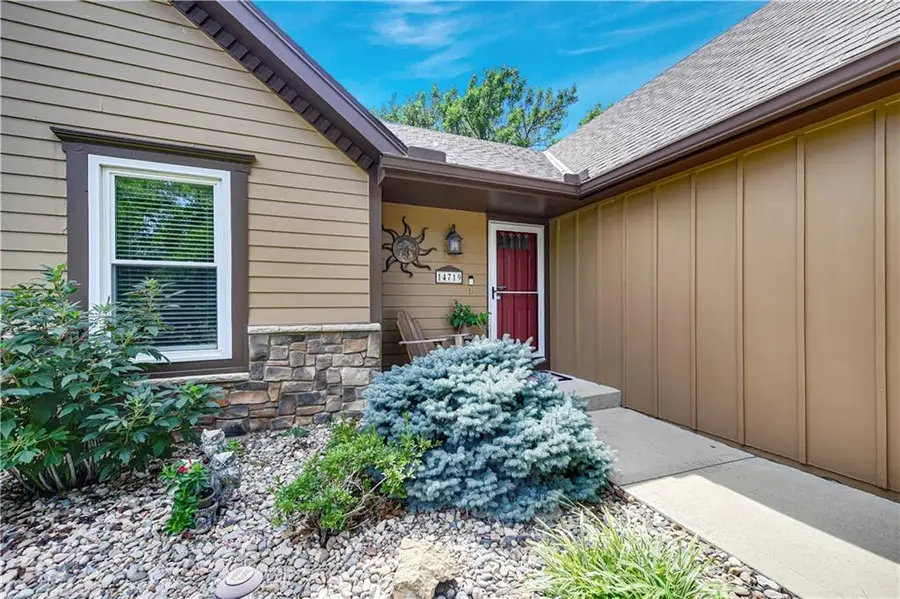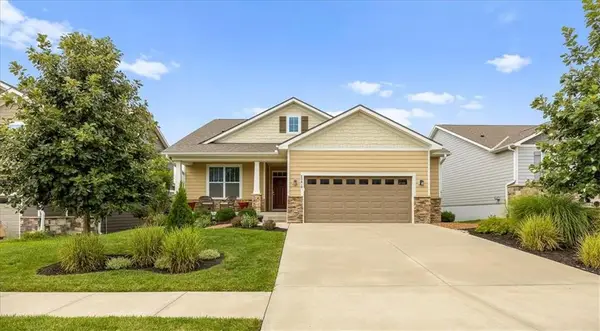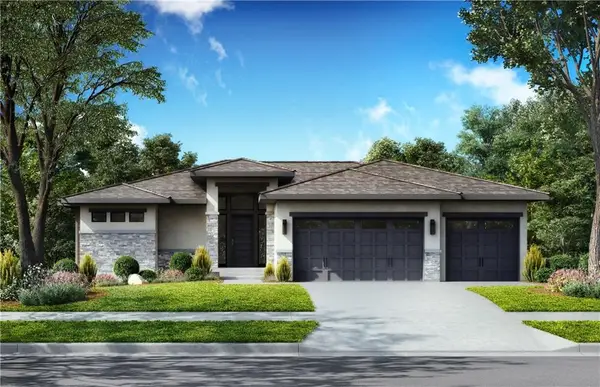14719 W 84th Street, Lenexa, KS 66215
Local realty services provided by:ERA High Pointe Realty



14719 W 84th Street,Lenexa, KS 66215
$400,000
- 3 Beds
- 2 Baths
- 1,679 sq. ft.
- Single family
- Pending
Listed by:stacey saladin
Office:keller williams realty partners inc.
MLS#:2564627
Source:MOKS_HL
Price summary
- Price:$400,000
- Price per sq. ft.:$238.24
About this home
DARLING LENEXA RANCH FOR SINGLE LEVEL LIVING! * This home is so CHARMING!! * SPACIOUS, OPEN living room with hardwoods, wood ceiling beams, a brick fireplace with gas logs, ceiling fan, and built-in features * Large EAT-IN KITCHEN with BRIGHT cheery cabinets, a nice pantry, lots of counter space to make food prep a breeze! * Formal dining room with hardwood floors and a BEAUTIFUL WOOD INSET feature on the ceiling leads out to a FABULOUS PATIO & BACK YARD! * All three bedrooms are on the main level - they are all carpeted with ceiling fans and the primary suite has a nice walk-in closet * The hallway is also hardwood to minimize traffic patterns * The back yard is just AMAZING!! - Fenced for PRIVACY, river rock landscape beds for EASY MAINTENANCE (no more mulching every year!), a darling little shed that could be a storage space or playhouse - so many pretty flowers and seller is leaving all the large pots so it will be beautiful and cozy from day one! * LARGE FULL BASEMENT has tons of storage space with really nice BUILT-IN SHELVING, plus the window wells have been replaced * Sprinkler system * NEWER roof * NEWER exterior paint * NEWER gutters and downspouts & cover guards * French drain system * FABULOUS location near Lenexa City Center with easy highway access * DON'T MISS THIS AMAZING HOME!
Contact an agent
Home facts
- Year built:1983
- Listing Id #:2564627
- Added:15 day(s) ago
- Updated:July 31, 2025 at 05:46 PM
Rooms and interior
- Bedrooms:3
- Total bathrooms:2
- Full bathrooms:2
- Living area:1,679 sq. ft.
Heating and cooling
- Cooling:Electric
- Heating:Natural Gas
Structure and exterior
- Roof:Composition
- Year built:1983
- Building area:1,679 sq. ft.
Schools
- High school:SM West
- Middle school:Westridge
- Elementary school:Rising Star
Utilities
- Water:City/Public
- Sewer:Public Sewer
Finances and disclosures
- Price:$400,000
- Price per sq. ft.:$238.24
New listings near 14719 W 84th Street
- New
 $510,000Active4 beds 3 baths2,831 sq. ft.
$510,000Active4 beds 3 baths2,831 sq. ft.8331 Allman Road, Lenexa, KS 66219
MLS# 2568388Listed by: GENSTONE REALTY - New
 $699,000Active4 beds 3 baths3,183 sq. ft.
$699,000Active4 beds 3 baths3,183 sq. ft.9906 Fountain Circle, Lenexa, KS 66220
MLS# 2567331Listed by: WEICHERT, REALTORS WELCH & COM - New
 $360,000Active4 beds 3 baths2,112 sq. ft.
$360,000Active4 beds 3 baths2,112 sq. ft.10126 Earnshaw Street, Lenexa, KS 66215
MLS# 2567429Listed by: KW DIAMOND PARTNERS - Open Sat, 1 to 3pmNew
 $539,900Active4 beds 3 baths2,520 sq. ft.
$539,900Active4 beds 3 baths2,520 sq. ft.23610 W 92nd Street, Lenexa, KS 66227
MLS# 2567428Listed by: KELLER WILLIAMS REALTY PARTNERS INC.  $490,000Pending3 beds 3 baths2,143 sq. ft.
$490,000Pending3 beds 3 baths2,143 sq. ft.24111 W 95th Street, Lenexa, KS 66227
MLS# 2568887Listed by: REALTY EXECUTIVES $479,000Pending4 beds 4 baths3,683 sq. ft.
$479,000Pending4 beds 4 baths3,683 sq. ft.11333 Acuff Lane, Lenexa, KS 66215
MLS# 2565780Listed by: COMPASS REALTY GROUP $969,858Pending4 beds 4 baths3,081 sq. ft.
$969,858Pending4 beds 4 baths3,081 sq. ft.7935 Millridge Street, Shawnee, KS 66220
MLS# 2568711Listed by: WEICHERT, REALTORS WELCH & COM- New
 $635,000Active4 beds 3 baths2,685 sq. ft.
$635,000Active4 beds 3 baths2,685 sq. ft.22641 W 87th Terrace, Lenexa, KS 66227
MLS# 2568380Listed by: REALTY EXECUTIVES - New
 $449,000Active4 beds 3 baths2,353 sq. ft.
$449,000Active4 beds 3 baths2,353 sq. ft.8011 Gillette Street, Lenexa, KS 66215
MLS# 2568326Listed by: ORENDA REAL ESTATE SERVICES - New
 $771,050Active5 beds 3 baths3,234 sq. ft.
$771,050Active5 beds 3 baths3,234 sq. ft.25047 W 98th Place, Lenexa, KS 66227
MLS# 2568327Listed by: PRIME DEVELOPMENT LAND CO LLC
