14922 W 82nd Terrace, Lenexa, KS 66215
Local realty services provided by:ERA High Pointe Realty
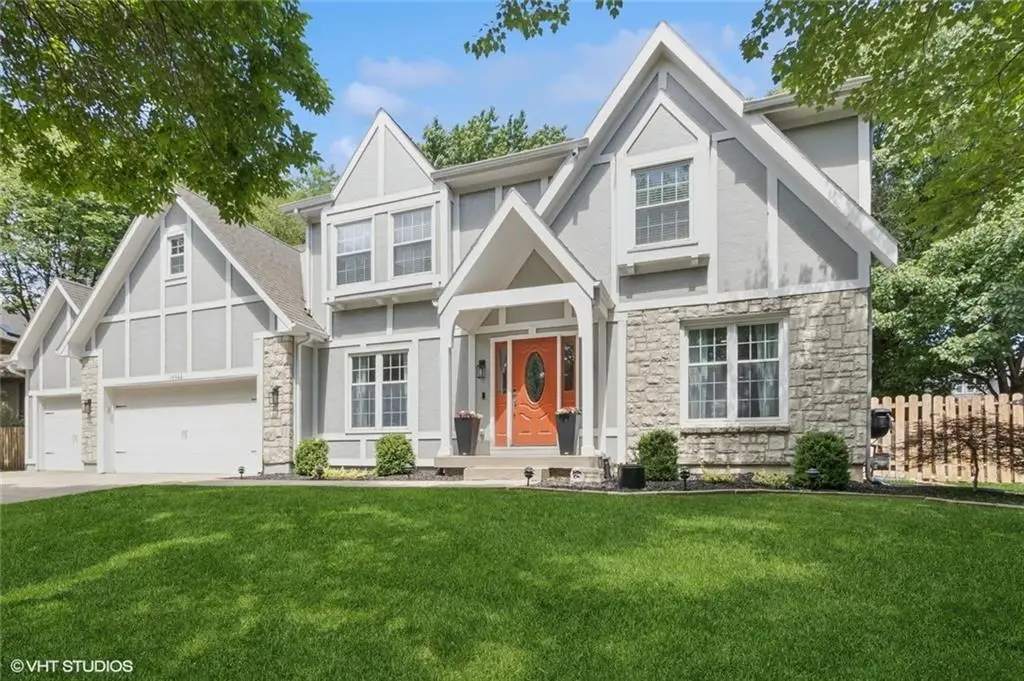
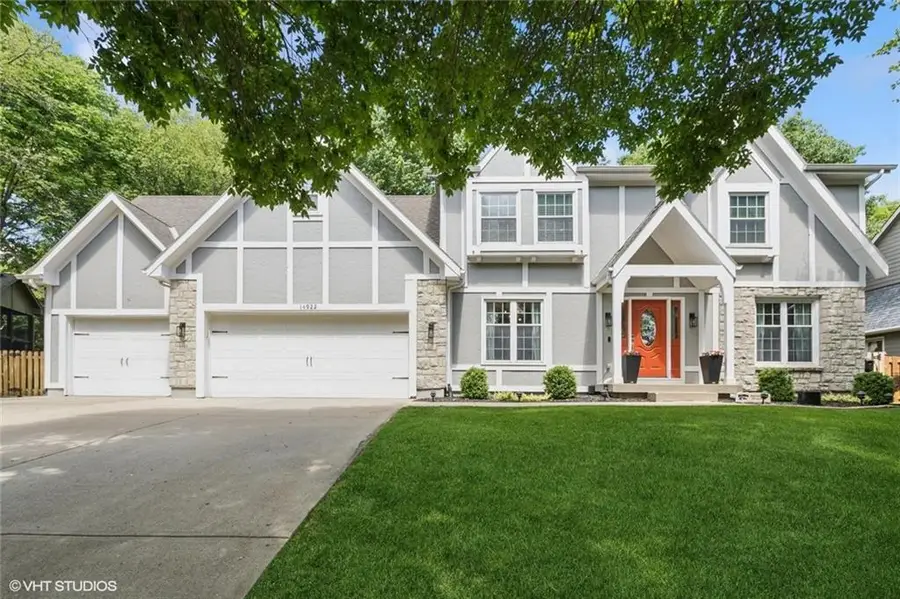
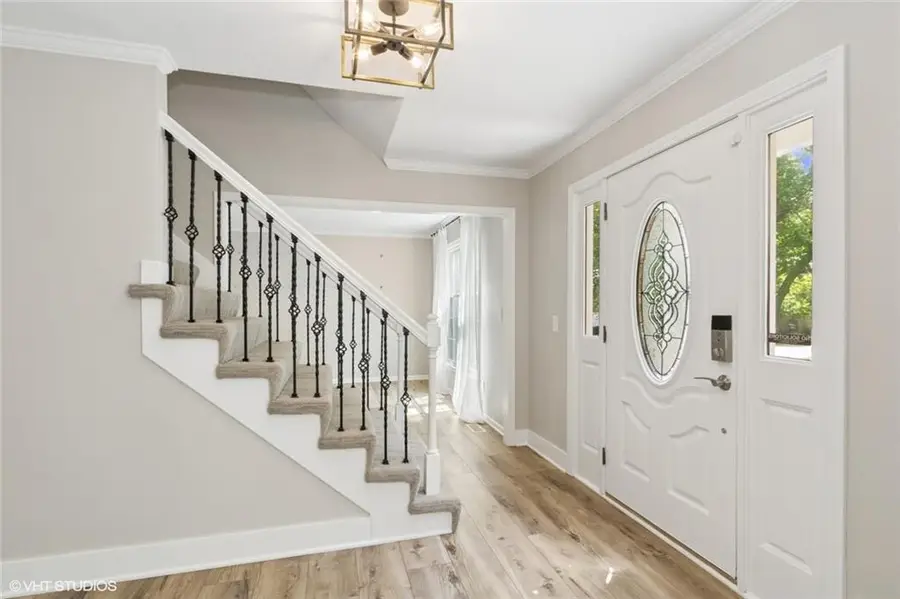
14922 W 82nd Terrace,Lenexa, KS 66215
$639,950
- 5 Beds
- 5 Baths
- 3,812 sq. ft.
- Single family
- Pending
Listed by:terrence edelman
Office:compass realty group
MLS#:2552376
Source:MOKS_HL
Price summary
- Price:$639,950
- Price per sq. ft.:$167.88
About this home
Remodeled. Refined. Remarkable. Step into your new home in the heart of the desirable Oak Hill subdivision with this fully remodeled 5-bedroom, 4.5-bath, two-story home that delivers both style and function for today’s busy lifestyles.
From the moment you walk in, you’ll notice the spacious, open-concept layout - filled with natural light and updated, finishes throughout. The stunning chef’s kitchen is the showpiece of the main floor, featuring a large center island, quartz countertops, sleek appliances, and a walk-in pantry—all seamlessly connected to the inviting family room for effortless entertaining and enjoyment. A smartly designed back hallway offers a drop zone and main-level laundry to help keep everything organized and in its place. Upstairs, four generously sized bedrooms and three fully-remodeled, bathrooms provide comfort and privacy for all. The primary suite is a true retreat—complete with a cozy sitting area - perfect for unwinding from the day's activities. An expansive spa-like bath awaits you with dual vanities, quartz counters, and a performance shower with a rain head to leave you invigorated and recharged to meet the demands of the day! A second laundry facility is located in the huge primary suite closet. The finished lower level is your entertainment haven—featuring a custom bar with gorgeous quartz counters. A media area is perfect for watching sports or movies. Flexible space for a game table, conversation area or whatever meets the needs of a busy household. Step outside to a beautifully landscaped, private backyard with a stone patio and built-in fire pit—perfect for summer gatherings or cozy fall evenings under the stars. Bonus feature is a 3-car oversized garage that adds storage and convenience - rounding out this exceptional offering. Everything has been done for you. All that’s left is to move in and start enjoying your dream home. This Oak Hill gem won’t last—schedule your showing today!
Contact an agent
Home facts
- Year built:1987
- Listing Id #:2552376
- Added:77 day(s) ago
- Updated:July 17, 2025 at 06:41 PM
Rooms and interior
- Bedrooms:5
- Total bathrooms:5
- Full bathrooms:4
- Half bathrooms:1
- Living area:3,812 sq. ft.
Heating and cooling
- Cooling:Electric
- Heating:Natural Gas
Structure and exterior
- Roof:Composition
- Year built:1987
- Building area:3,812 sq. ft.
Schools
- High school:SM West
- Middle school:Westridge
- Elementary school:Rising Star
Utilities
- Water:City/Public
- Sewer:Public Sewer
Finances and disclosures
- Price:$639,950
- Price per sq. ft.:$167.88
New listings near 14922 W 82nd Terrace
- New
 $510,000Active4 beds 3 baths2,831 sq. ft.
$510,000Active4 beds 3 baths2,831 sq. ft.8331 Allman Road, Lenexa, KS 66219
MLS# 2568388Listed by: GENSTONE REALTY - New
 $699,000Active4 beds 3 baths3,183 sq. ft.
$699,000Active4 beds 3 baths3,183 sq. ft.9906 Fountain Circle, Lenexa, KS 66220
MLS# 2567331Listed by: WEICHERT, REALTORS WELCH & COM - New
 $360,000Active4 beds 3 baths2,112 sq. ft.
$360,000Active4 beds 3 baths2,112 sq. ft.10126 Earnshaw Street, Lenexa, KS 66215
MLS# 2567429Listed by: KW DIAMOND PARTNERS - Open Sat, 1 to 3pmNew
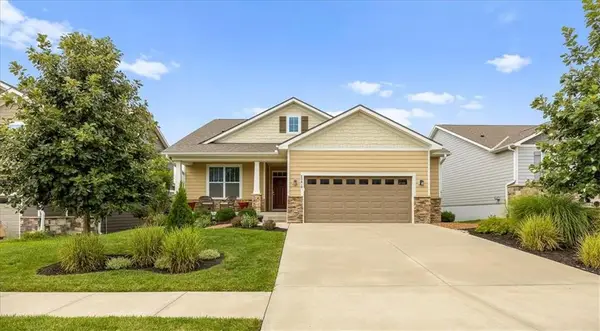 $539,900Active4 beds 3 baths2,520 sq. ft.
$539,900Active4 beds 3 baths2,520 sq. ft.23610 W 92nd Street, Lenexa, KS 66227
MLS# 2567428Listed by: KELLER WILLIAMS REALTY PARTNERS INC.  $490,000Pending3 beds 3 baths2,143 sq. ft.
$490,000Pending3 beds 3 baths2,143 sq. ft.24111 W 95th Street, Lenexa, KS 66227
MLS# 2568887Listed by: REALTY EXECUTIVES $479,000Pending4 beds 4 baths3,683 sq. ft.
$479,000Pending4 beds 4 baths3,683 sq. ft.11333 Acuff Lane, Lenexa, KS 66215
MLS# 2565780Listed by: COMPASS REALTY GROUP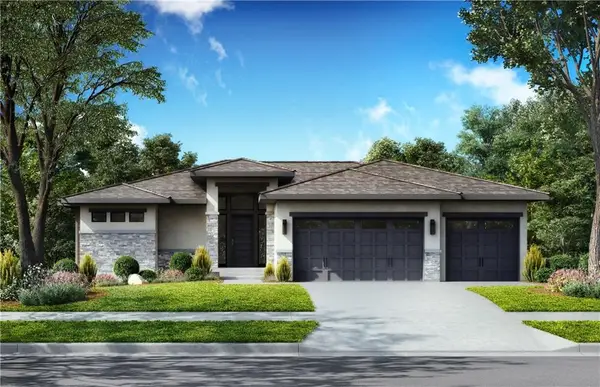 $969,858Pending4 beds 4 baths3,081 sq. ft.
$969,858Pending4 beds 4 baths3,081 sq. ft.7935 Millridge Street, Shawnee, KS 66220
MLS# 2568711Listed by: WEICHERT, REALTORS WELCH & COM- New
 $635,000Active4 beds 3 baths2,685 sq. ft.
$635,000Active4 beds 3 baths2,685 sq. ft.22641 W 87th Terrace, Lenexa, KS 66227
MLS# 2568380Listed by: REALTY EXECUTIVES - New
 $449,000Active4 beds 3 baths2,353 sq. ft.
$449,000Active4 beds 3 baths2,353 sq. ft.8011 Gillette Street, Lenexa, KS 66215
MLS# 2568326Listed by: ORENDA REAL ESTATE SERVICES - New
 $771,050Active5 beds 3 baths3,234 sq. ft.
$771,050Active5 beds 3 baths3,234 sq. ft.25047 W 98th Place, Lenexa, KS 66227
MLS# 2568327Listed by: PRIME DEVELOPMENT LAND CO LLC
