21118 W 98th Street, Lenexa, KS 66220
Local realty services provided by:ERA High Pointe Realty
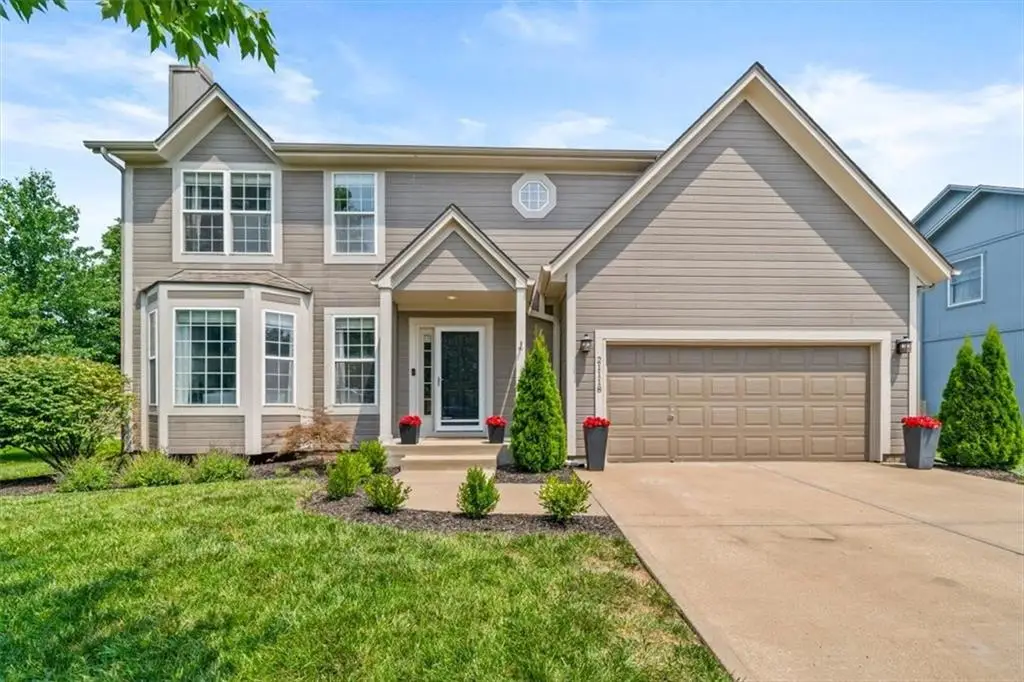

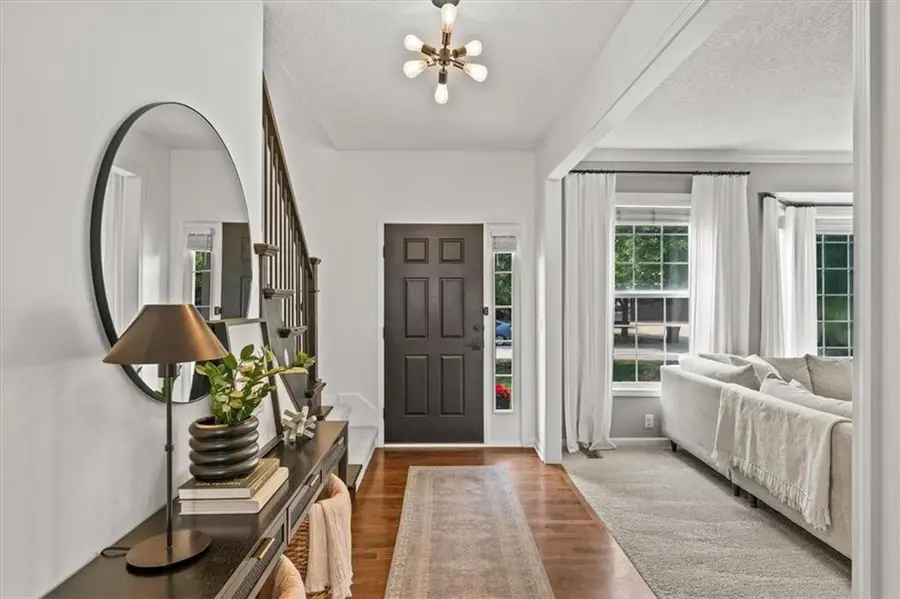
21118 W 98th Street,Lenexa, KS 66220
$518,000
- 4 Beds
- 4 Baths
- 2,783 sq. ft.
- Single family
- Pending
Listed by:monica miller
Office:compass realty group
MLS#:2566176
Source:MOKS_HL
Price summary
- Price:$518,000
- Price per sq. ft.:$186.13
- Monthly HOA dues:$52.42
About this home
Thoughtfully Updated 4BR, 3.5BA Home in sought-after Falcon Meadows! Tucked in a Quiet Cul-de-Sac, just a short walk to Falcon Ridge & Falcon Valley Golf Courses! Fresh Interior Paint, Updated Lighting, Fixtures, & Wainscoting Throughout! Eat-In Kitchen Featuring Granite Counters & Newer Stainless Steel Appliances. Kitchen & Formal Dining Rooms each Flow Effortlessly to the Living Room and Patio Outside—All So Perfect for Entertaining! Second Level Offers 4 Bedrooms, including a Generous Primary Suite, with En-Suite Bath complete w/Double Vanity, Jetted Tub, & Walk-In Closet. Finished Lower Level is such a Bonus Space Boasting a Custom Media Room & Stunning Wet Bar w/Stone Accents. Lower Level Additional Recreation Area (or Non-Conforming 5th Bedroom) Adjacent to Full Bath w/Egress. Step Outside to Perfectly Landscaped, Fenced Backyard with Custom Fire Pit! Get Ready for those Fall Nights on the Patio! Minutes to Highways, Dining, & Shopping. Move-in Ready and Packed with Eloquent Charm! Welcome Home!
Contact an agent
Home facts
- Year built:2001
- Listing Id #:2566176
- Added:10 day(s) ago
- Updated:August 18, 2025 at 03:58 PM
Rooms and interior
- Bedrooms:4
- Total bathrooms:4
- Full bathrooms:3
- Half bathrooms:1
- Living area:2,783 sq. ft.
Heating and cooling
- Cooling:Electric
- Heating:Forced Air Gas, Natural Gas
Structure and exterior
- Roof:Composition
- Year built:2001
- Building area:2,783 sq. ft.
Schools
- High school:Olathe Northwest
- Middle school:Prairie Trail
- Elementary school:Manchester Park
Utilities
- Water:City/Public
- Sewer:Public Sewer
Finances and disclosures
- Price:$518,000
- Price per sq. ft.:$186.13
New listings near 21118 W 98th Street
- New
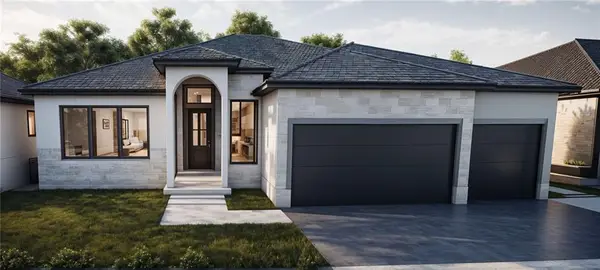 $1,082,992Active4 beds 4 baths3,532 sq. ft.
$1,082,992Active4 beds 4 baths3,532 sq. ft.9962 Brockway Street, Lenexa, KS 66220
MLS# 2569505Listed by: WEICHERT, REALTORS WELCH & COM  $215,000Active2 beds 2 baths1,341 sq. ft.
$215,000Active2 beds 2 baths1,341 sq. ft.7914 Colony Lane, Lenexa, KS 66215
MLS# 2562114Listed by: COMPASS REALTY GROUP- New
 $450,000Active5 beds 3 baths3,052 sq. ft.
$450,000Active5 beds 3 baths3,052 sq. ft.7808 Long Avenue, Lenexa, KS 66216
MLS# 2567361Listed by: KW KANSAS CITY METRO  $464,900Pending4 beds 3 baths3,179 sq. ft.
$464,900Pending4 beds 3 baths3,179 sq. ft.14608 W 83rd Terrace, Lenexa, KS 66215
MLS# 2563996Listed by: NEXTHOME GADWOOD GROUP- New
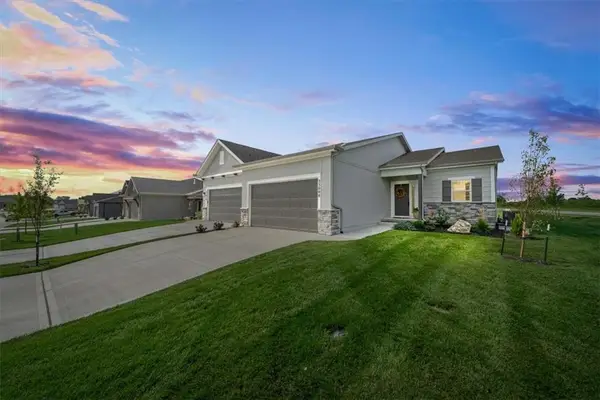 $495,000Active3 beds 3 baths2,000 sq. ft.
$495,000Active3 beds 3 baths2,000 sq. ft.25008 W 94th Terrace, Lenexa, KS 66227
MLS# 2567869Listed by: KELLER WILLIAMS REALTY PARTNERS INC. - New
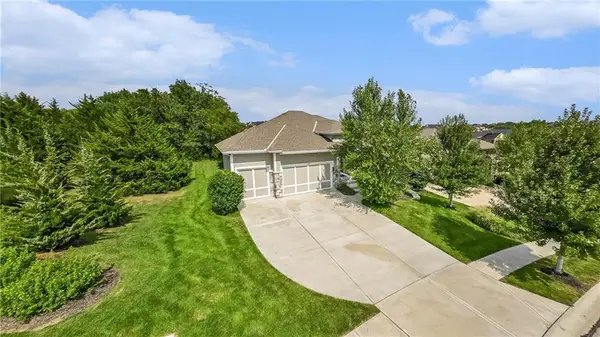 $795,000Active4 beds 3 baths3,227 sq. ft.
$795,000Active4 beds 3 baths3,227 sq. ft.9561 Wild Rose Lane, Lenexa, KS 66227
MLS# 2568529Listed by: REECENICHOLS - COUNTRY CLUB PLAZA - New
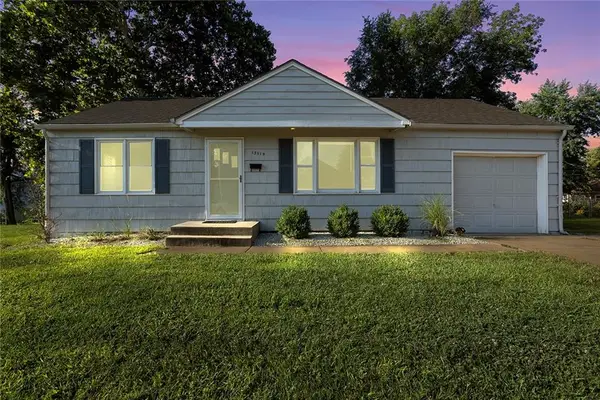 $239,900Active2 beds 1 baths1,011 sq. ft.
$239,900Active2 beds 1 baths1,011 sq. ft.13519 W 95th Street, Lenexa, KS 66215
MLS# 2569063Listed by: KELLER WILLIAMS REALTY PARTNERS INC.  $510,000Pending4 beds 3 baths2,831 sq. ft.
$510,000Pending4 beds 3 baths2,831 sq. ft.8331 Allman Road, Lenexa, KS 66219
MLS# 2568388Listed by: GENSTONE REALTY- New
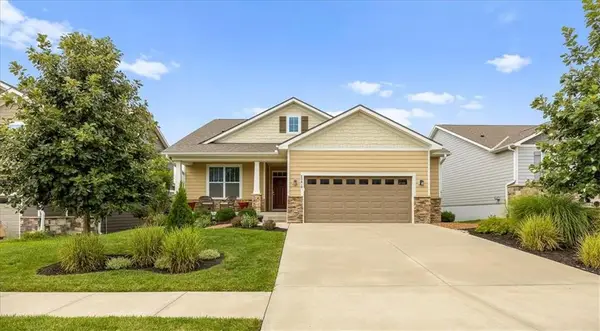 $539,900Active4 beds 3 baths2,520 sq. ft.
$539,900Active4 beds 3 baths2,520 sq. ft.23610 W 92nd Street, Lenexa, KS 66227
MLS# 2567428Listed by: KELLER WILLIAMS REALTY PARTNERS INC.  $490,000Pending3 beds 3 baths2,143 sq. ft.
$490,000Pending3 beds 3 baths2,143 sq. ft.24111 W 95th Street, Lenexa, KS 66227
MLS# 2568887Listed by: REALTY EXECUTIVES
