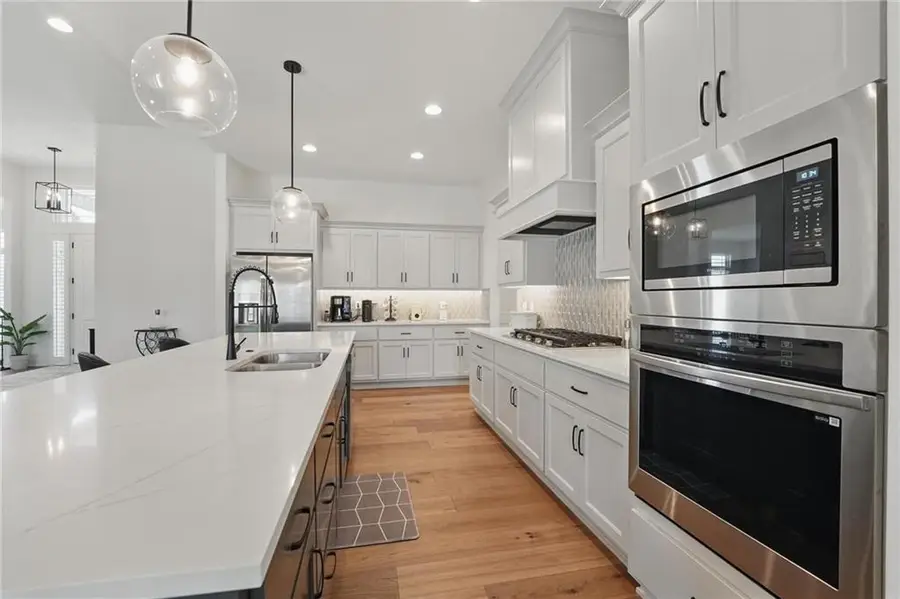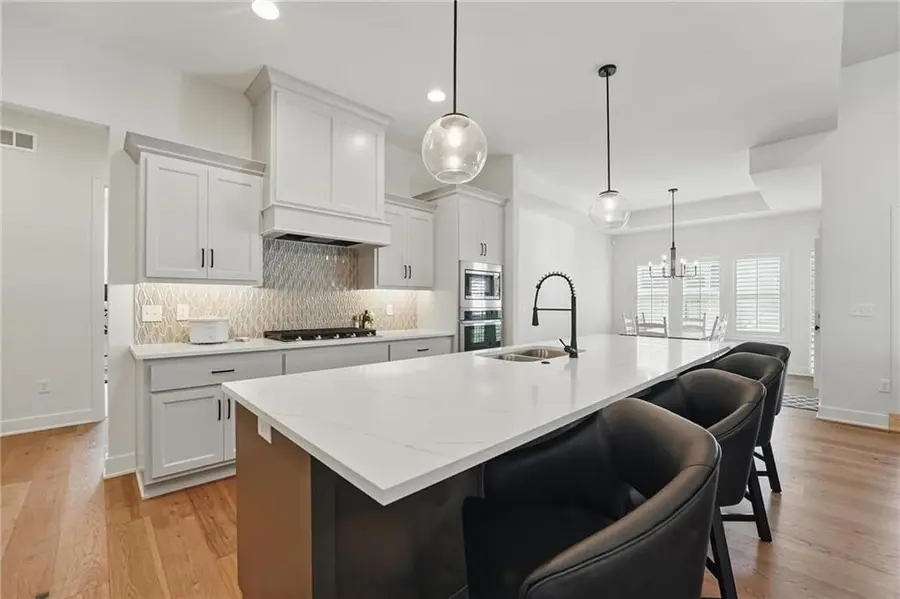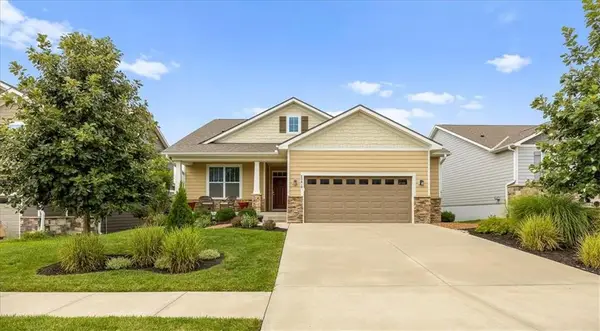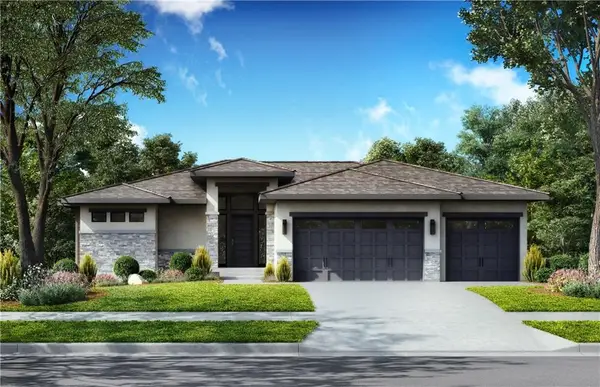24765 W 89th Terrace, Lenexa, KS 66227
Local realty services provided by:ERA High Pointe Realty



Listed by:connie blake wilson
Office:reecenichols -johnson county w
MLS#:2549922
Source:MOKS_HL
Price summary
- Price:$615,000
- Price per sq. ft.:$286.31
- Monthly HOA dues:$43.75
About this home
OPPORTUNITY KNOCKS! (At A New Price). Like-New true ranch style home. Step into stylish serenity with this nearly new, impeccably maintained ranch-style gem. Why wait to build when you can move right into this thoughtfully upgraded home that's ready to impress? Offering 3 spacious bedrooms, 2 full and 1 half baths, and custom wood shutters throughout, this home is the perfect blend of cozy comfort and modern elegance. The open-concept main living space features rich engineered wood floors, a sleek stone electric fireplace, and soaring ceilings that elevate every moment. The heart of the home? A jaw-dropping 11-foot quartz island that anchors a chef’s dream kitchen—complete with abundant cabinetry, generous counter space, and a large double door walk-in pantry that whispers, “yes, you can buy in bulk.” The luxurious primary suite is a true retreat with an accent-lit ceiling that sets the mood and a spa-inspired bathroom featuring dual sinks and a massive walk-in shower with three invigorating shower heads—because one just isn't enough. The secondary bedrooms are tucked away with a charming Jack and Jill bath—perfect for kids, guests, or a home office setup. Every closet in the home is outfitted with upgraded shelving, and you'll love the tall 12-foot doors that add a touch of grandeur to the entire layout. Laundry day is a breeze with a main-floor laundry room—no stairs, no hassle.
And wait… there’s more! The unfinished lower level is a wide-open canvas—2,100 sq ft of possibility, already stubbed for a bathroom and featuring an egress window. Whether you're dreaming of a media room, gym, extra bedrooms, or all of the above—this space is ready for your vision. This is not just a house—it’s a lifestyle upgrade wrapped in comfort and class.
Contact an agent
Home facts
- Year built:2023
- Listing Id #:2549922
- Added:83 day(s) ago
- Updated:August 04, 2025 at 07:40 PM
Rooms and interior
- Bedrooms:3
- Total bathrooms:3
- Full bathrooms:2
- Half bathrooms:1
- Living area:2,148 sq. ft.
Heating and cooling
- Cooling:Electric
- Heating:Forced Air Gas
Structure and exterior
- Roof:Composition
- Year built:2023
- Building area:2,148 sq. ft.
Schools
- High school:De Soto
- Middle school:Mill Creek
- Elementary school:Mize
Utilities
- Water:City/Public
- Sewer:Public Sewer
Finances and disclosures
- Price:$615,000
- Price per sq. ft.:$286.31
New listings near 24765 W 89th Terrace
- New
 $510,000Active4 beds 3 baths2,831 sq. ft.
$510,000Active4 beds 3 baths2,831 sq. ft.8331 Allman Road, Lenexa, KS 66219
MLS# 2568388Listed by: GENSTONE REALTY - New
 $699,000Active4 beds 3 baths3,183 sq. ft.
$699,000Active4 beds 3 baths3,183 sq. ft.9906 Fountain Circle, Lenexa, KS 66220
MLS# 2567331Listed by: WEICHERT, REALTORS WELCH & COM - New
 $360,000Active4 beds 3 baths2,112 sq. ft.
$360,000Active4 beds 3 baths2,112 sq. ft.10126 Earnshaw Street, Lenexa, KS 66215
MLS# 2567429Listed by: KW DIAMOND PARTNERS - Open Sat, 1 to 3pmNew
 $539,900Active4 beds 3 baths2,520 sq. ft.
$539,900Active4 beds 3 baths2,520 sq. ft.23610 W 92nd Street, Lenexa, KS 66227
MLS# 2567428Listed by: KELLER WILLIAMS REALTY PARTNERS INC.  $490,000Pending3 beds 3 baths2,143 sq. ft.
$490,000Pending3 beds 3 baths2,143 sq. ft.24111 W 95th Street, Lenexa, KS 66227
MLS# 2568887Listed by: REALTY EXECUTIVES $479,000Pending4 beds 4 baths3,683 sq. ft.
$479,000Pending4 beds 4 baths3,683 sq. ft.11333 Acuff Lane, Lenexa, KS 66215
MLS# 2565780Listed by: COMPASS REALTY GROUP $969,858Pending4 beds 4 baths3,081 sq. ft.
$969,858Pending4 beds 4 baths3,081 sq. ft.7935 Millridge Street, Shawnee, KS 66220
MLS# 2568711Listed by: WEICHERT, REALTORS WELCH & COM- New
 $635,000Active4 beds 3 baths2,685 sq. ft.
$635,000Active4 beds 3 baths2,685 sq. ft.22641 W 87th Terrace, Lenexa, KS 66227
MLS# 2568380Listed by: REALTY EXECUTIVES - New
 $449,000Active4 beds 3 baths2,353 sq. ft.
$449,000Active4 beds 3 baths2,353 sq. ft.8011 Gillette Street, Lenexa, KS 66215
MLS# 2568326Listed by: ORENDA REAL ESTATE SERVICES - New
 $771,050Active5 beds 3 baths3,234 sq. ft.
$771,050Active5 beds 3 baths3,234 sq. ft.25047 W 98th Place, Lenexa, KS 66227
MLS# 2568327Listed by: PRIME DEVELOPMENT LAND CO LLC
