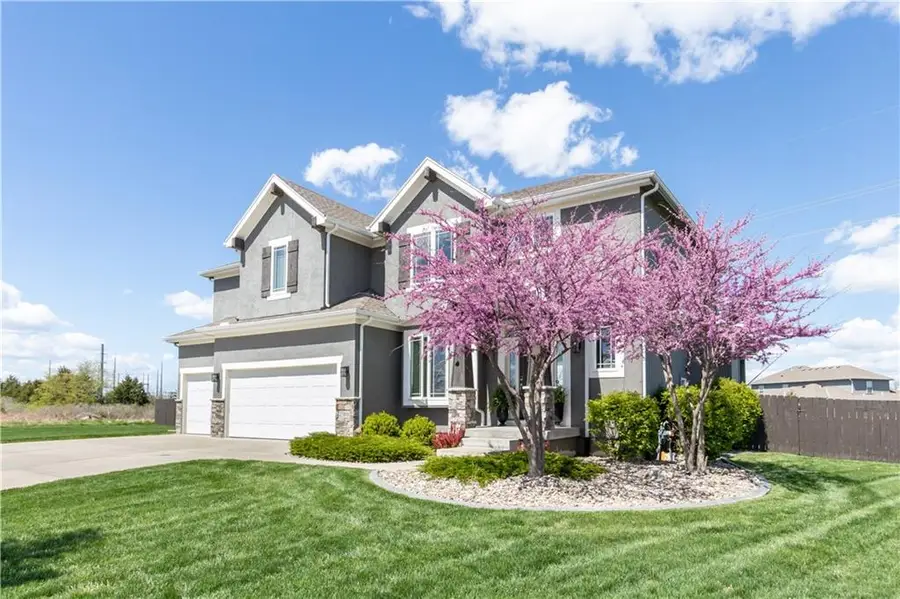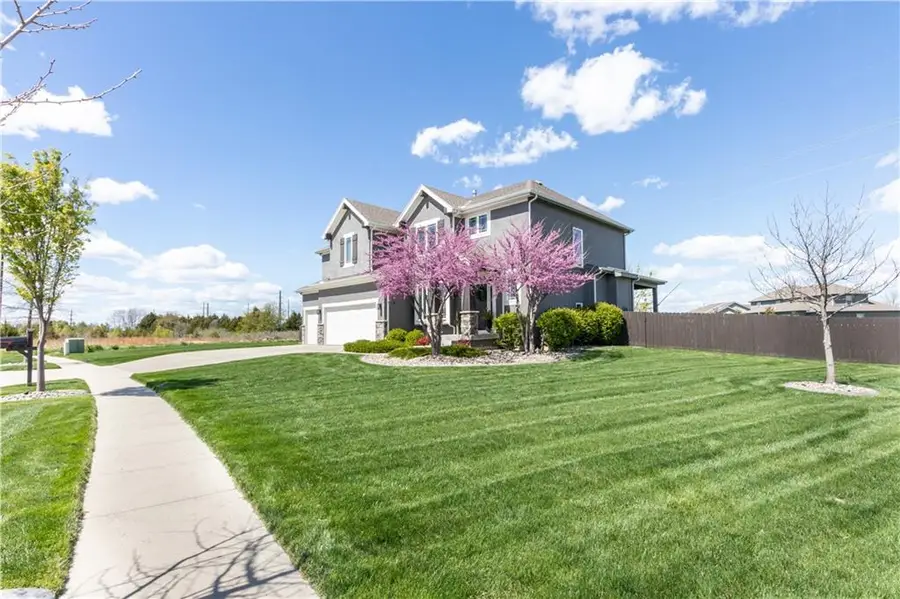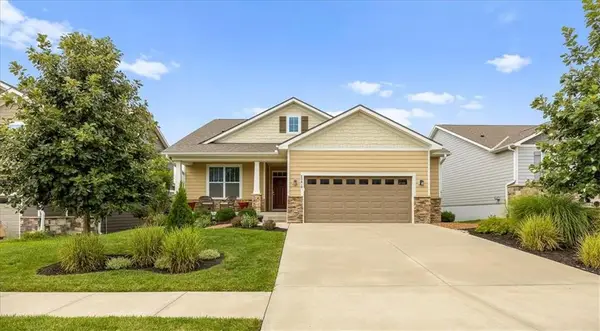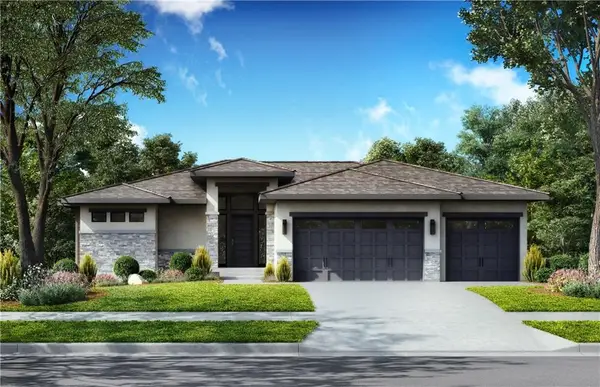25096 W 87th Street, Lenexa, KS 66227
Local realty services provided by:ERA High Pointe Realty



25096 W 87th Street,Lenexa, KS 66227
$639,950
- 5 Beds
- 5 Baths
- 3,290 sq. ft.
- Single family
- Pending
Listed by:brad papa
Office:keller williams realty partners inc.
MLS#:2562198
Source:MOKS_HL
Price summary
- Price:$639,950
- Price per sq. ft.:$194.51
- Monthly HOA dues:$47.92
About this home
Spacious, better-than-new home on a corner lot near the end of a quiet street! Sitting on nearly 3/4 of an acre with a cedar privacy fence, the home offers a flexible layout with a front room that can serve as a dining area or office. Open kitchen includes gas & stainless appliances, glass-front cabinets, a large pantry, and plenty of counter & cabinet space. Breakfast area overlooks the backyard, and a mudroom with built-ins and a planning desk adds everyday convenience.
Upstairs, the primary suite features a large walk-in closet with direct access to the laundry. All bedrooms offer comfortable space and natural light. Finished basement includes a bar with farmhouse sink, floating shelves, dishwasher, a fifth bedroom with barn doors, half bath, and storage! Large covered patio has a built-in fireplace for outdoor entertaining. A great layout in a quiet location—this home is ready for you!
Contact an agent
Home facts
- Year built:2017
- Listing Id #:2562198
- Added:29 day(s) ago
- Updated:August 01, 2025 at 02:45 AM
Rooms and interior
- Bedrooms:5
- Total bathrooms:5
- Full bathrooms:3
- Half bathrooms:2
- Living area:3,290 sq. ft.
Heating and cooling
- Cooling:Electric
- Heating:Forced Air Gas, Natural Gas
Structure and exterior
- Roof:Composition
- Year built:2017
- Building area:3,290 sq. ft.
Schools
- High school:De Soto
- Middle school:Mill Creek
- Elementary school:Mize
Utilities
- Water:City/Public
- Sewer:Public Sewer
Finances and disclosures
- Price:$639,950
- Price per sq. ft.:$194.51
New listings near 25096 W 87th Street
- New
 $510,000Active4 beds 3 baths2,831 sq. ft.
$510,000Active4 beds 3 baths2,831 sq. ft.8331 Allman Road, Lenexa, KS 66219
MLS# 2568388Listed by: GENSTONE REALTY - New
 $699,000Active4 beds 3 baths3,183 sq. ft.
$699,000Active4 beds 3 baths3,183 sq. ft.9906 Fountain Circle, Lenexa, KS 66220
MLS# 2567331Listed by: WEICHERT, REALTORS WELCH & COM - New
 $360,000Active4 beds 3 baths2,112 sq. ft.
$360,000Active4 beds 3 baths2,112 sq. ft.10126 Earnshaw Street, Lenexa, KS 66215
MLS# 2567429Listed by: KW DIAMOND PARTNERS - Open Sat, 1 to 3pmNew
 $539,900Active4 beds 3 baths2,520 sq. ft.
$539,900Active4 beds 3 baths2,520 sq. ft.23610 W 92nd Street, Lenexa, KS 66227
MLS# 2567428Listed by: KELLER WILLIAMS REALTY PARTNERS INC.  $490,000Pending3 beds 3 baths2,143 sq. ft.
$490,000Pending3 beds 3 baths2,143 sq. ft.24111 W 95th Street, Lenexa, KS 66227
MLS# 2568887Listed by: REALTY EXECUTIVES $479,000Pending4 beds 4 baths3,683 sq. ft.
$479,000Pending4 beds 4 baths3,683 sq. ft.11333 Acuff Lane, Lenexa, KS 66215
MLS# 2565780Listed by: COMPASS REALTY GROUP $969,858Pending4 beds 4 baths3,081 sq. ft.
$969,858Pending4 beds 4 baths3,081 sq. ft.7935 Millridge Street, Shawnee, KS 66220
MLS# 2568711Listed by: WEICHERT, REALTORS WELCH & COM- New
 $635,000Active4 beds 3 baths2,685 sq. ft.
$635,000Active4 beds 3 baths2,685 sq. ft.22641 W 87th Terrace, Lenexa, KS 66227
MLS# 2568380Listed by: REALTY EXECUTIVES - New
 $449,000Active4 beds 3 baths2,353 sq. ft.
$449,000Active4 beds 3 baths2,353 sq. ft.8011 Gillette Street, Lenexa, KS 66215
MLS# 2568326Listed by: ORENDA REAL ESTATE SERVICES - New
 $771,050Active5 beds 3 baths3,234 sq. ft.
$771,050Active5 beds 3 baths3,234 sq. ft.25047 W 98th Place, Lenexa, KS 66227
MLS# 2568327Listed by: PRIME DEVELOPMENT LAND CO LLC
