25300 W 96th Terrace, Lenexa, KS 66227
Local realty services provided by:ERA High Pointe Realty
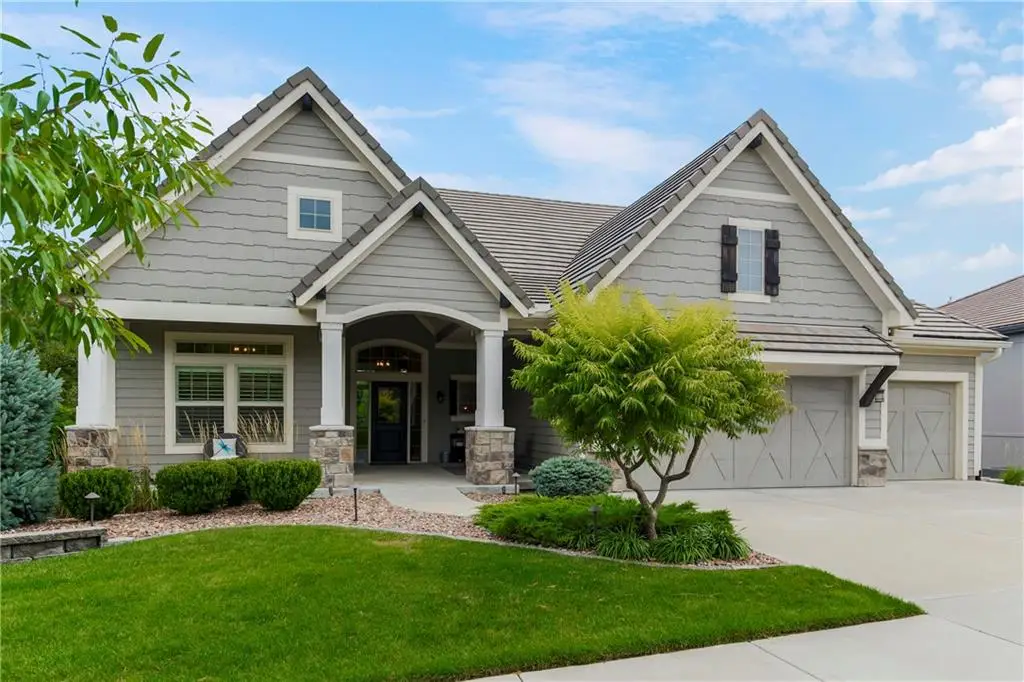
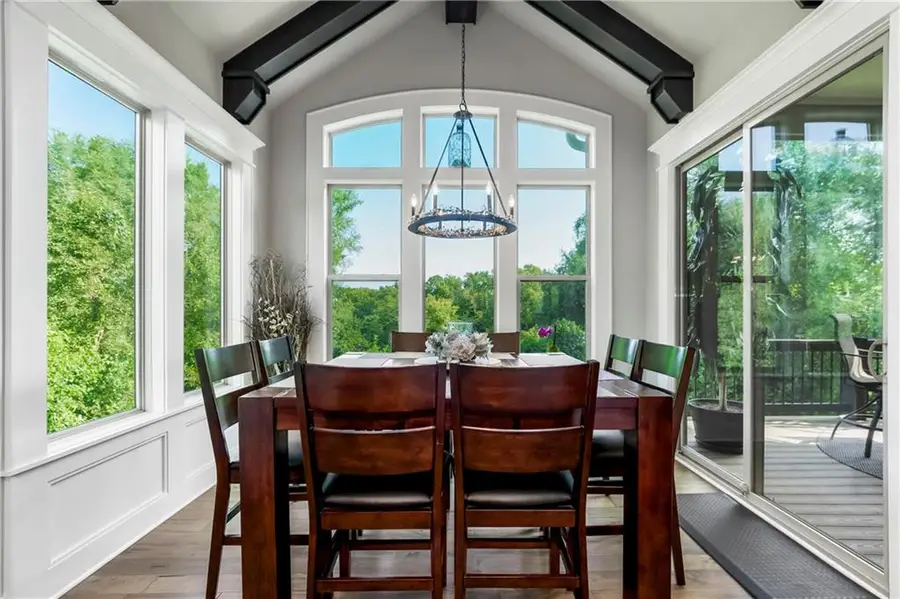
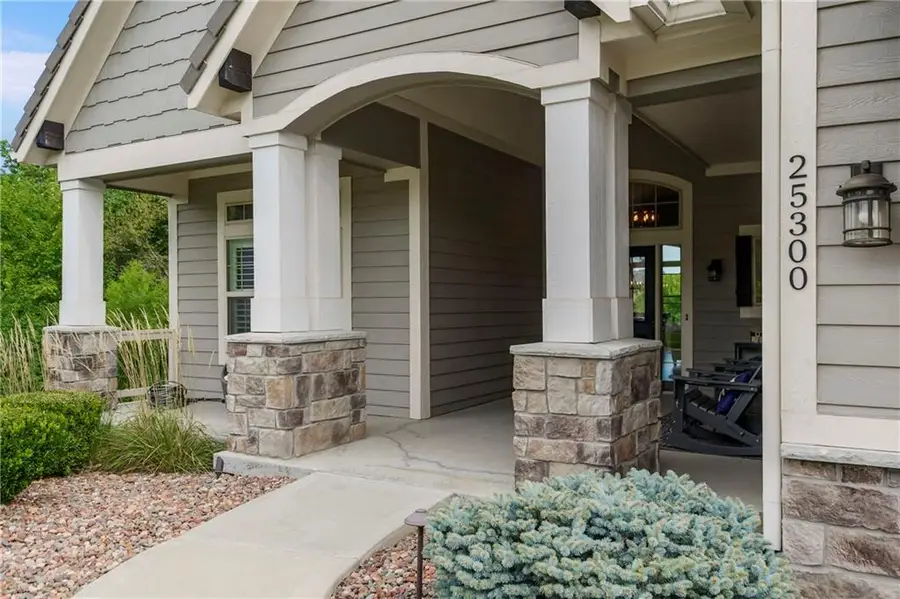
25300 W 96th Terrace,Lenexa, KS 66227
$750,000
- 4 Beds
- 3 Baths
- 3,024 sq. ft.
- Single family
- Active
Listed by:mike abbott
Office:kc realtors llc.
MLS#:2569490
Source:MOKS_HL
Price summary
- Price:$750,000
- Price per sq. ft.:$248.02
- Monthly HOA dues:$91.83
About this home
A Must See--BETTER than new ($168,000 LESS than the Emery Reverse which is Pending in new construction right now), and this is on a cul de sac street. This home has a gross sq ft of 4,456 (1,774 finished main + 1,250 finished basement + 792 UNfinished in basement + 640 garage). The award winning Emery Reverse 1.5 by James Engle Custom Homes on a WALKOUT lot, enveloped by thick trees on the SIDE AND BEHIND for ultimate PRIVACY. The attention to detail, the arches, the ceiling heights, & the finishes will amaze. TILE roof has a 30 yr warranty for materials and workmanship for peace of mind. Have you wished for that hard to find EXTRA HALLWAY BEHIND the living room to provide a buffer of privacy between the main living areas and the drop zone, laundry, garage entry, and primary suite? Even the entries and doorways are constructed EXTRA WIDE to fit wheelchairs, and the lot elevation was designed to allow NO STEPS from the driveway to front and garage entryways! Same principle used for the back patio/grill area -- no steps! Even the primary suite's shower is zero-entry -- Truly a home where you can remain through all of life's stages. Enjoy the nature sanctuary atmosphere on the covered deck w/ see-through luxury fireplace and composite flooring. Amazing landscaping includes upgraded stone work and beautiful plants. You will note soaring archways and ceilings upon entry. Designed for one level living, the main level has a primary suite w/ a private door to the covered deck, a 2nd bedroom/office, a spacious great room, and a gourmet kitchen with large island, high-end appliances, and wine cooler. Also, your clothing never leaves your closet with an attached walk-thru laundry off the primary closet! Stunning dining room w cathedral ceilings and breathtaking views. Have you seen the pantry - large enough for storage AND hides away your workstation. Lower level is finished w walls of windows for natural light & about 800 sq ft of UNfinished space!
Contact an agent
Home facts
- Year built:2017
- Listing Id #:2569490
- Added:1 day(s) ago
- Updated:August 23, 2025 at 03:41 PM
Rooms and interior
- Bedrooms:4
- Total bathrooms:3
- Full bathrooms:3
- Living area:3,024 sq. ft.
Heating and cooling
- Cooling:Electric
- Heating:Forced Air Gas
Structure and exterior
- Roof:Tile
- Year built:2017
- Building area:3,024 sq. ft.
Schools
- High school:Olathe Northwest
- Middle school:Mission Trail
- Elementary school:Cedar Creek
Utilities
- Water:City/Public
- Sewer:Public Sewer
Finances and disclosures
- Price:$750,000
- Price per sq. ft.:$248.02
New listings near 25300 W 96th Terrace
- Open Sat, 12 to 5pmNew
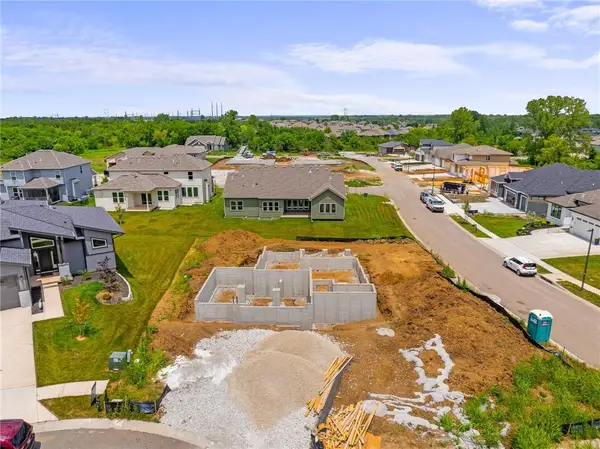 $673,850Active4 beds 4 baths2,764 sq. ft.
$673,850Active4 beds 4 baths2,764 sq. ft.8972 Shady Bend Road, Lenexa, KS 66227
MLS# 2570582Listed by: COMPASS REALTY GROUP - New
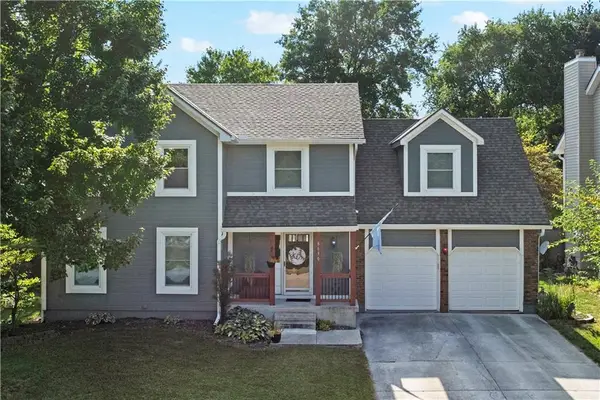 $450,000Active4 beds 4 baths2,475 sq. ft.
$450,000Active4 beds 4 baths2,475 sq. ft.8630 Acuff Lane, Lenexa, KS 66215
MLS# 2569826Listed by: KELLER WILLIAMS REALTY PARTNERS INC. - New
 $415,000Active2 beds 2 baths1,349 sq. ft.
$415,000Active2 beds 2 baths1,349 sq. ft.24974 W 94th Place, Lenexa, KS 66227
MLS# 2570459Listed by: REECENICHOLS - LEES SUMMIT - New
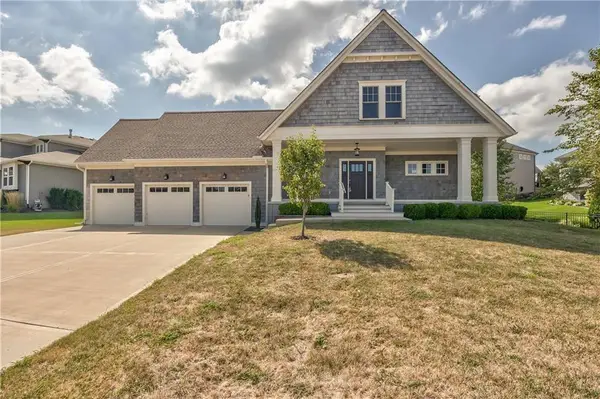 $769,900Active5 beds 4 baths3,267 sq. ft.
$769,900Active5 beds 4 baths3,267 sq. ft.9742 Shady Bend Circle, Lenexa, KS 66227
MLS# 2570248Listed by: HOMESMART LEGACY 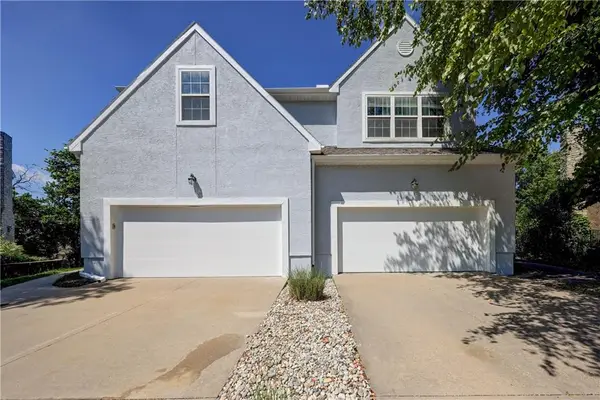 $777,500Active-- beds -- baths
$777,500Active-- beds -- baths15920/15922 W 91st Terrace, Lenexa, KS 66219
MLS# 2565015Listed by: WEICHERT, REALTORS WELCH & COM- Open Sun, 1 to 3pmNew
 $350,000Active2 beds 3 baths2,044 sq. ft.
$350,000Active2 beds 3 baths2,044 sq. ft.12438 W 105th Terrace, Lenexa, KS 66215
MLS# 2568378Listed by: BHG KANSAS CITY HOMES - Open Sat, 12 to 2pmNew
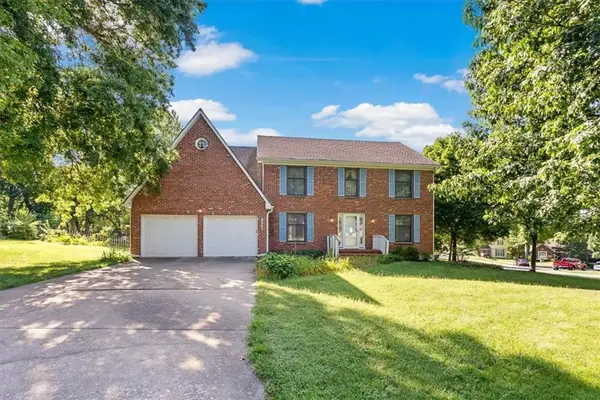 $425,000Active4 beds 3 baths2,334 sq. ft.
$425,000Active4 beds 3 baths2,334 sq. ft.8241 Rosehill Road, Lenexa, KS 66215
MLS# 2569530Listed by: SEEK REAL ESTATE - Open Sat, 12am to 2pmNew
 $548,000Active4 beds 5 baths3,775 sq. ft.
$548,000Active4 beds 5 baths3,775 sq. ft.8429 Green Road, Lenexa, KS 66227
MLS# 2569570Listed by: REALTY EXECUTIVES - Open Sun, 1 to 3pmNew
 $849,950Active4 beds 4 baths3,815 sq. ft.
$849,950Active4 beds 4 baths3,815 sq. ft.8115 Lone Elm Road, Lenexa, KS 66220
MLS# 2569896Listed by: REAL BROKER, LLC
