8630 Acuff Lane, Lenexa, KS 66215
Local realty services provided by:ERA McClain Brothers
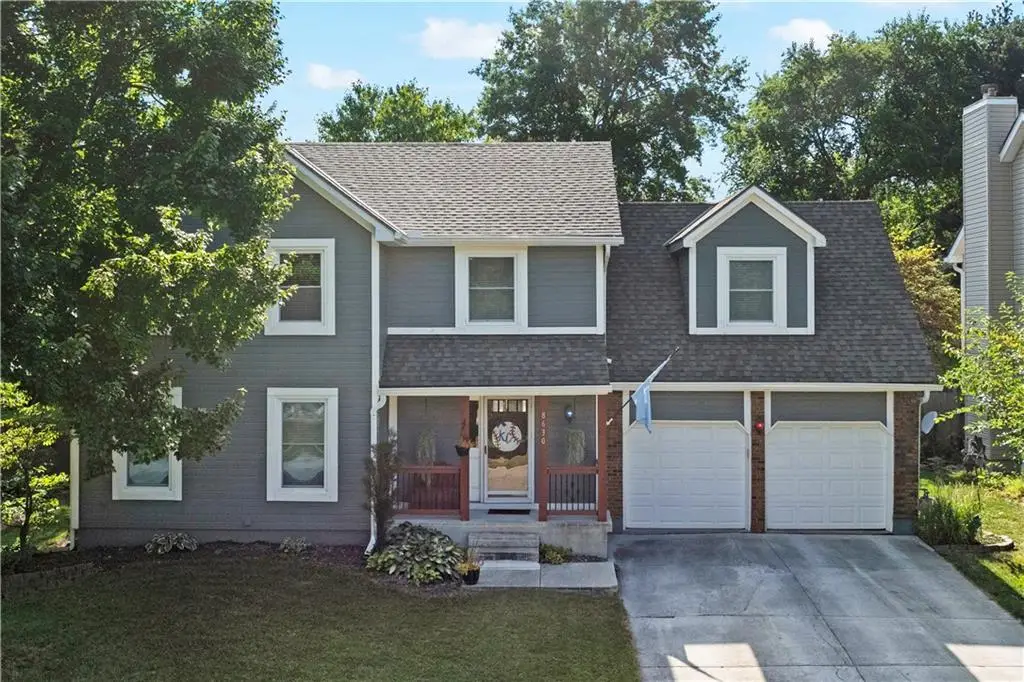
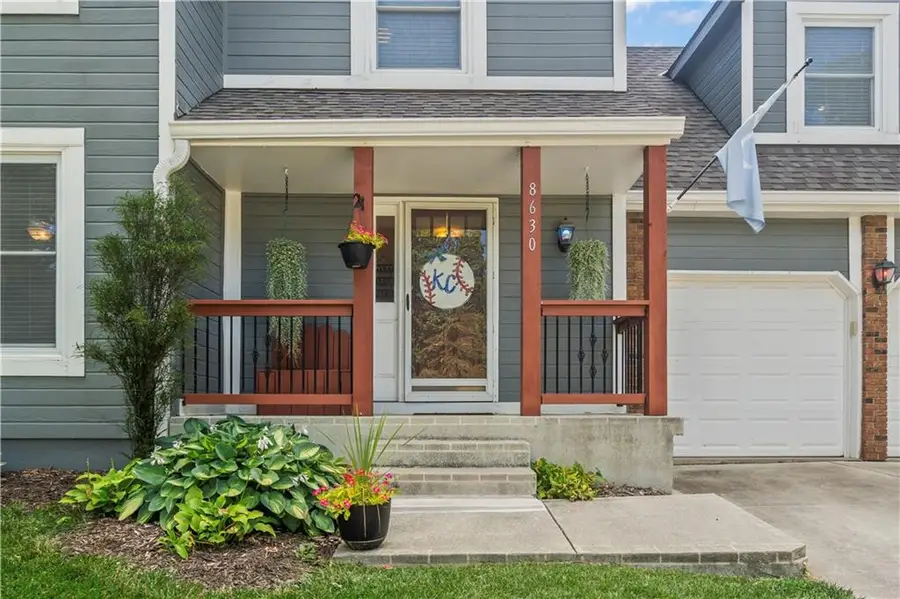
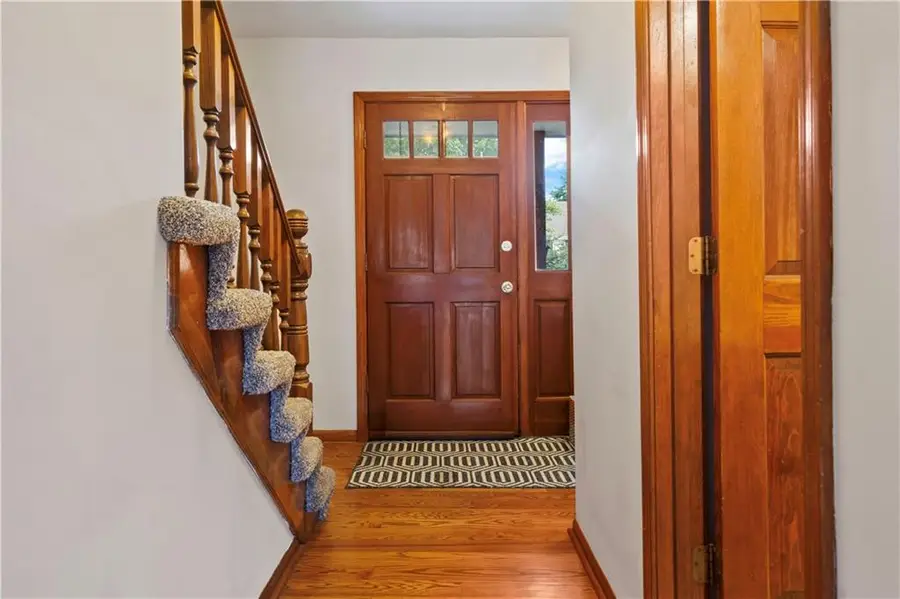
8630 Acuff Lane,Lenexa, KS 66215
$450,000
- 4 Beds
- 4 Baths
- 2,475 sq. ft.
- Single family
- Active
Listed by:bryan huff
Office:keller williams realty partners inc.
MLS#:2569826
Source:MOKS_HL
Price summary
- Price:$450,000
- Price per sq. ft.:$181.82
- Monthly HOA dues:$18.75
About this home
Welcome to this beautifully maintained 2-story home in Lenexa with a new roof (2024)! The main level showcases stunning hardwood floors and a warm, inviting Great Room complete with a brick fireplace, built-ins and an extended mantle-perfect for decorating. Updated kitchen is a chef’s delight, featuring an eat-in island, granite countertops, peninsula seating, pantry with pull-out drawers and stainless steel appliances—all staying with the home. Step outside to a spacious 2-tiered deck overlooking the privacy-fenced backyard, ideal for entertaining or quiet evenings. A formal dining room adds even more space for gatherings. Upstairs, unwind in the primary suite with en-suite bath, while three additional bedrooms, a full hall bath, and convenient bedroom-level laundry offer comfort and ease. The finished basement extends your living space with a large rec room, half bath, and built-in storage. All of this in a prime location—just a short distance to Sar-Ko-Par Trails Park and the brand-new Sar-Ko-Par Aquatic Center, plus minutes from Lenexa City Center’s shopping, dining, and quick highway access. Don’t miss this one—welcome home!
Contact an agent
Home facts
- Year built:1987
- Listing Id #:2569826
- Added:1 day(s) ago
- Updated:August 23, 2025 at 10:48 AM
Rooms and interior
- Bedrooms:4
- Total bathrooms:4
- Full bathrooms:2
- Half bathrooms:2
- Living area:2,475 sq. ft.
Heating and cooling
- Cooling:Attic Fan, Electric
- Heating:Forced Air Gas
Structure and exterior
- Roof:Composition
- Year built:1987
- Building area:2,475 sq. ft.
Schools
- High school:SM West
- Middle school:Westridge
- Elementary school:Rising Star
Utilities
- Water:City/Public
- Sewer:Public Sewer
Finances and disclosures
- Price:$450,000
- Price per sq. ft.:$181.82
New listings near 8630 Acuff Lane
- Open Sat, 12 to 5pmNew
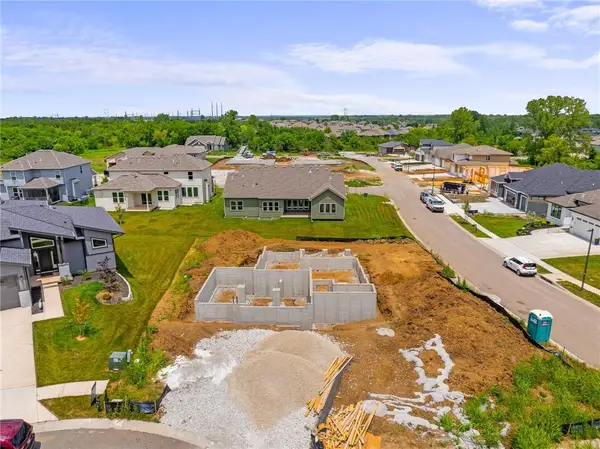 $673,850Active4 beds 4 baths2,764 sq. ft.
$673,850Active4 beds 4 baths2,764 sq. ft.8972 Shady Bend Road, Lenexa, KS 66227
MLS# 2570582Listed by: COMPASS REALTY GROUP - New
 $415,000Active2 beds 2 baths1,349 sq. ft.
$415,000Active2 beds 2 baths1,349 sq. ft.24974 W 94th Place, Lenexa, KS 66227
MLS# 2570459Listed by: REECENICHOLS - LEES SUMMIT - New
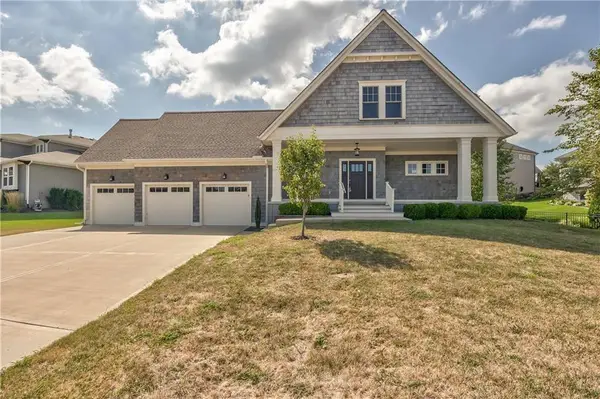 $769,900Active5 beds 4 baths3,267 sq. ft.
$769,900Active5 beds 4 baths3,267 sq. ft.9742 Shady Bend Circle, Lenexa, KS 66227
MLS# 2570248Listed by: HOMESMART LEGACY 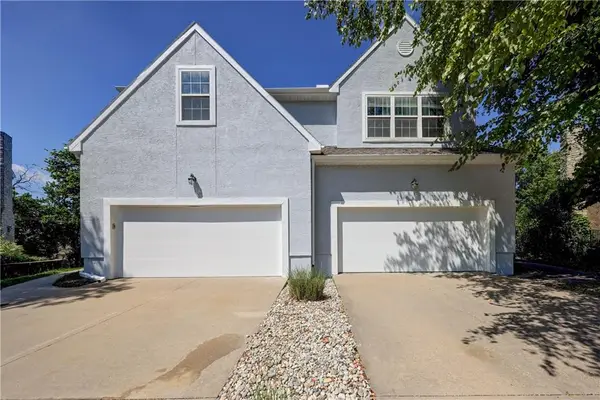 $777,500Active-- beds -- baths
$777,500Active-- beds -- baths15920/15922 W 91st Terrace, Lenexa, KS 66219
MLS# 2565015Listed by: WEICHERT, REALTORS WELCH & COM- Open Sun, 1 to 3pmNew
 $350,000Active2 beds 3 baths2,044 sq. ft.
$350,000Active2 beds 3 baths2,044 sq. ft.12438 W 105th Terrace, Lenexa, KS 66215
MLS# 2568378Listed by: BHG KANSAS CITY HOMES - New
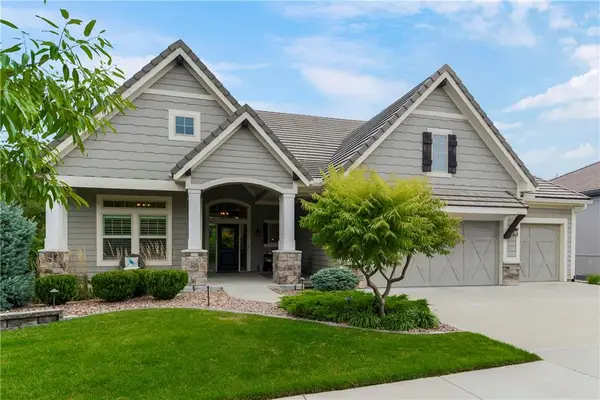 $750,000Active4 beds 3 baths3,024 sq. ft.
$750,000Active4 beds 3 baths3,024 sq. ft.25300 W 96th Terrace, Lenexa, KS 66227
MLS# 2569490Listed by: KC REALTORS LLC - Open Sat, 12 to 2pmNew
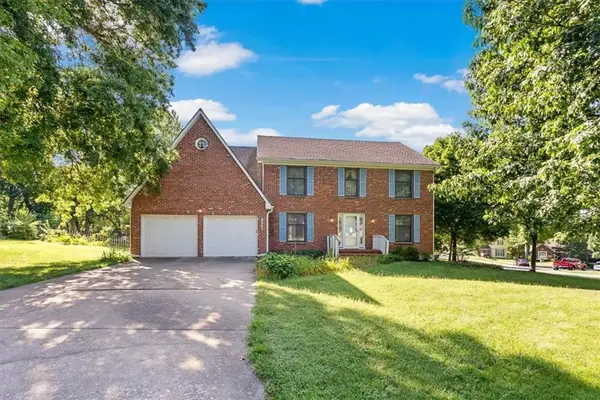 $425,000Active4 beds 3 baths2,334 sq. ft.
$425,000Active4 beds 3 baths2,334 sq. ft.8241 Rosehill Road, Lenexa, KS 66215
MLS# 2569530Listed by: SEEK REAL ESTATE - Open Sat, 12am to 2pmNew
 $548,000Active4 beds 5 baths3,775 sq. ft.
$548,000Active4 beds 5 baths3,775 sq. ft.8429 Green Road, Lenexa, KS 66227
MLS# 2569570Listed by: REALTY EXECUTIVES - Open Sun, 1 to 3pmNew
 $849,950Active4 beds 4 baths3,815 sq. ft.
$849,950Active4 beds 4 baths3,815 sq. ft.8115 Lone Elm Road, Lenexa, KS 66220
MLS# 2569896Listed by: REAL BROKER, LLC
