8241 Rosehill Road, Lenexa, KS 66215
Local realty services provided by:ERA McClain Brothers
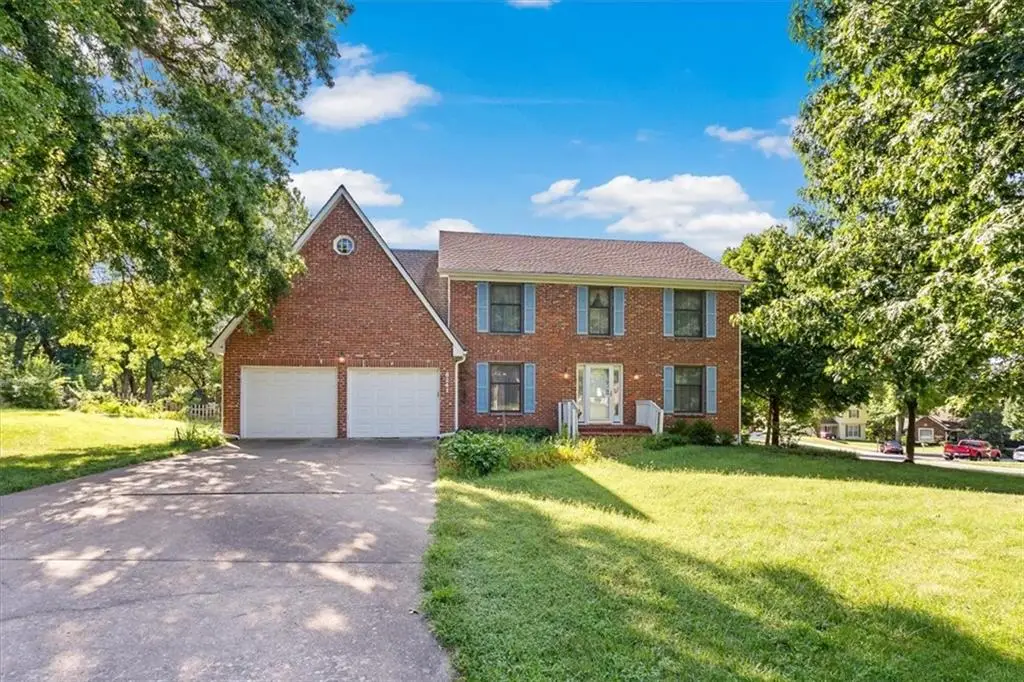
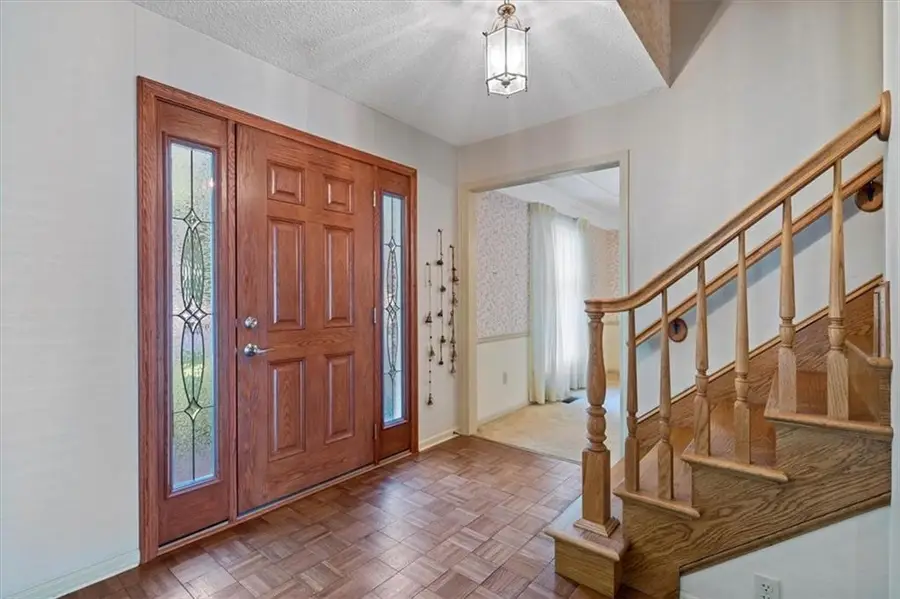
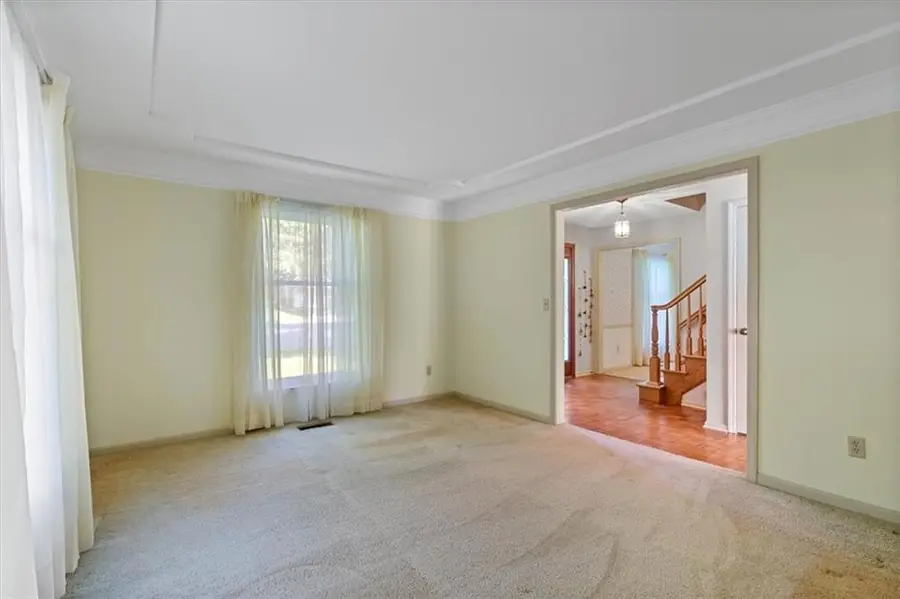
8241 Rosehill Road,Lenexa, KS 66215
$425,000
- 4 Beds
- 3 Baths
- 2,334 sq. ft.
- Single family
- Active
Listed by:traci kuffour
Office:seek real estate
MLS#:2569530
Source:MOKS_HL
Price summary
- Price:$425,000
- Price per sq. ft.:$182.09
- Monthly HOA dues:$52.92
About this home
Welcome to this exceptionally well-maintained, two-owner home in one of Lenexa’s most beloved neighborhoods, Colony Woods! Full of character and solid craftsmanship, this home offers peace of mind with big-ticket items already done for you, including a brand-new HVAC system and newer windows throughout. Step inside to find timeless charm paired with functional living spaces. The inviting great room showcases rich wood paneling and beams, while the sun-filled living and dining rooms create a warm and welcoming atmosphere. The kitchen is bright and airy, featuring a newer dishwasher, large windows, and plenty of natural light. Upstairs, you’ll discover four spacious bedrooms. The primary bath was updated in recent years and is gleaming and thoughtfully designed, while the secondary full bath has also been improved with new flooring and tub. The expansive unfinished basement provides endless potential for storage, a workshop, or future living space. With its well-designed footprint and generous spaces, this home is the perfect canvas for your personal touches! Sitting on a generous corner lot in one of the prime cul-de-sacs in the subdivision, this home is mere steps from Matt Taylor Park with playgrounds, tennis/ pickleball courts, and basketball court. The neighborhood pool and cabana is just down the street! Fall in love with the unmatched sense of community that makes Colony Woods truly special. This well-loved home is a rare find- the perfect blend of quality, character, and opportunity to make it your own!
Contact an agent
Home facts
- Year built:1977
- Listing Id #:2569530
- Added:1 day(s) ago
- Updated:August 22, 2025 at 10:43 AM
Rooms and interior
- Bedrooms:4
- Total bathrooms:3
- Full bathrooms:2
- Half bathrooms:1
- Living area:2,334 sq. ft.
Heating and cooling
- Cooling:Electric
- Heating:Forced Air Gas, Natural Gas
Structure and exterior
- Roof:Composition
- Year built:1977
- Building area:2,334 sq. ft.
Schools
- High school:SM Northwest
- Middle school:Trailridge
- Elementary school:Mill Creek
Utilities
- Water:City/Public
- Sewer:Public Sewer
Finances and disclosures
- Price:$425,000
- Price per sq. ft.:$182.09
New listings near 8241 Rosehill Road
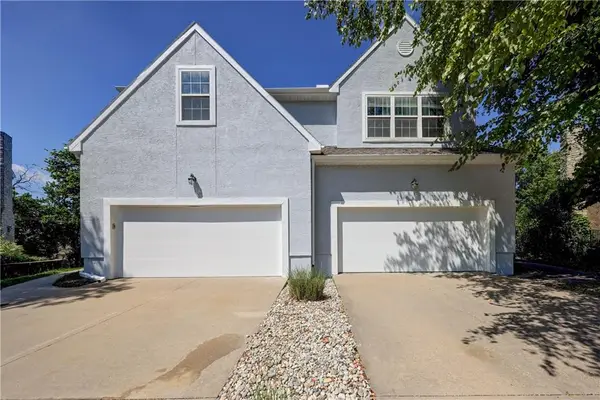 $777,500Active-- beds -- baths
$777,500Active-- beds -- baths15920/15922 W 91st Terrace, Lenexa, KS 66219
MLS# 2565015Listed by: WEICHERT, REALTORS WELCH & COM- New
 $350,000Active2 beds 3 baths2,044 sq. ft.
$350,000Active2 beds 3 baths2,044 sq. ft.12438 W 105th Terrace, Lenexa, KS 66215
MLS# 2568378Listed by: BHG KANSAS CITY HOMES - New
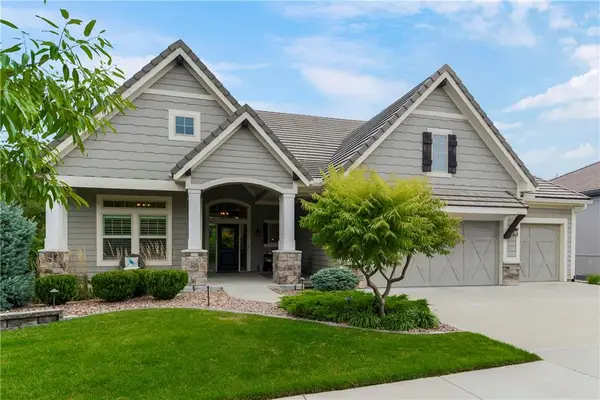 $750,000Active4 beds 3 baths3,024 sq. ft.
$750,000Active4 beds 3 baths3,024 sq. ft.25300 W 96th Terrace, Lenexa, KS 66227
MLS# 2569490Listed by: KC REALTORS LLC - New
 $548,000Active4 beds 5 baths3,775 sq. ft.
$548,000Active4 beds 5 baths3,775 sq. ft.8429 Green Road, Lenexa, KS 66227
MLS# 2569570Listed by: REALTY EXECUTIVES - Open Sun, 1 to 3pmNew
 $849,950Active4 beds 4 baths3,815 sq. ft.
$849,950Active4 beds 4 baths3,815 sq. ft.8115 Lone Elm Road, Lenexa, KS 66220
MLS# 2569896Listed by: REAL BROKER, LLC 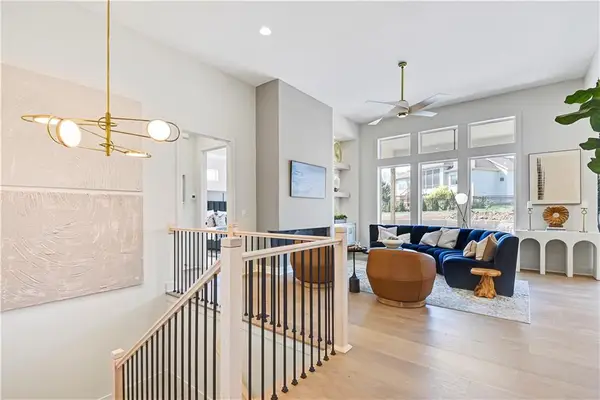 $764,134Pending5 beds 3 baths3,234 sq. ft.
$764,134Pending5 beds 3 baths3,234 sq. ft.25070 W 98th Place, Lenexa, KS 66227
MLS# 2570340Listed by: PRIME DEVELOPMENT LAND CO LLC- Open Sat, 12 to 2pmNew
 $380,000Active3 beds 3 baths1,811 sq. ft.
$380,000Active3 beds 3 baths1,811 sq. ft.12006 W 101st Street, Lenexa, KS 66215
MLS# 2569880Listed by: COMPASS REALTY GROUP - New
 $319,000Active3 beds 2 baths1,437 sq. ft.
$319,000Active3 beds 2 baths1,437 sq. ft.11907 W 82nd Terrace, Lenexa, KS 66215
MLS# 2568594Listed by: KELLER WILLIAMS REALTY PARTNERS INC. - Open Fri, 12 to 5pmNew
 $667,900Active4 beds 3 baths2,958 sq. ft.
$667,900Active4 beds 3 baths2,958 sq. ft.25080 W 141st Terrace, Lenexa, KS 66227
MLS# 2570081Listed by: COMPASS REALTY GROUP
