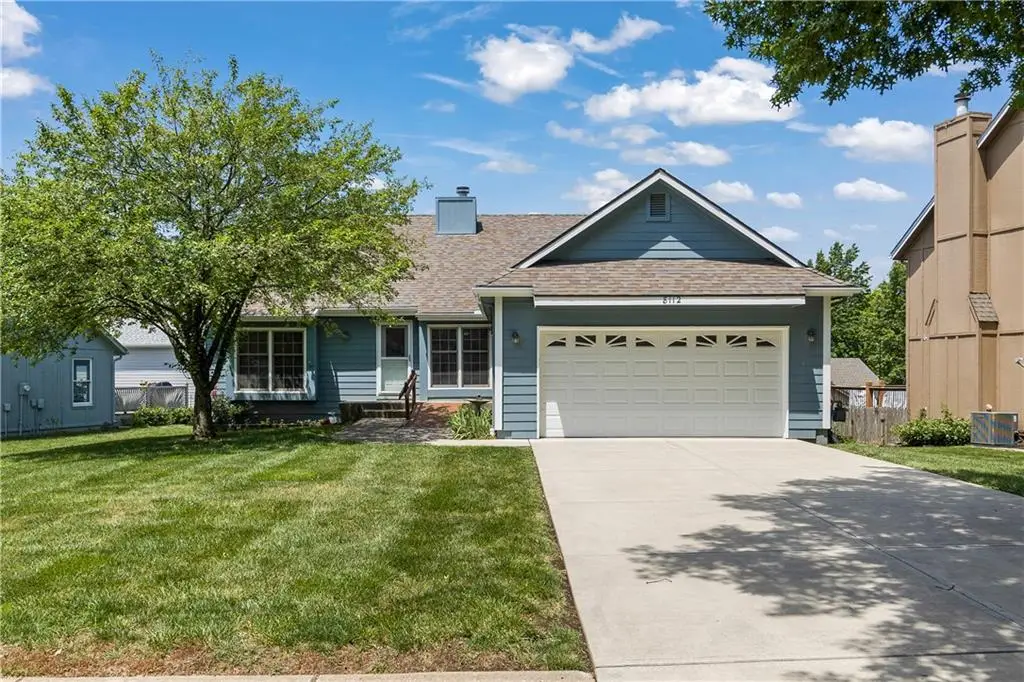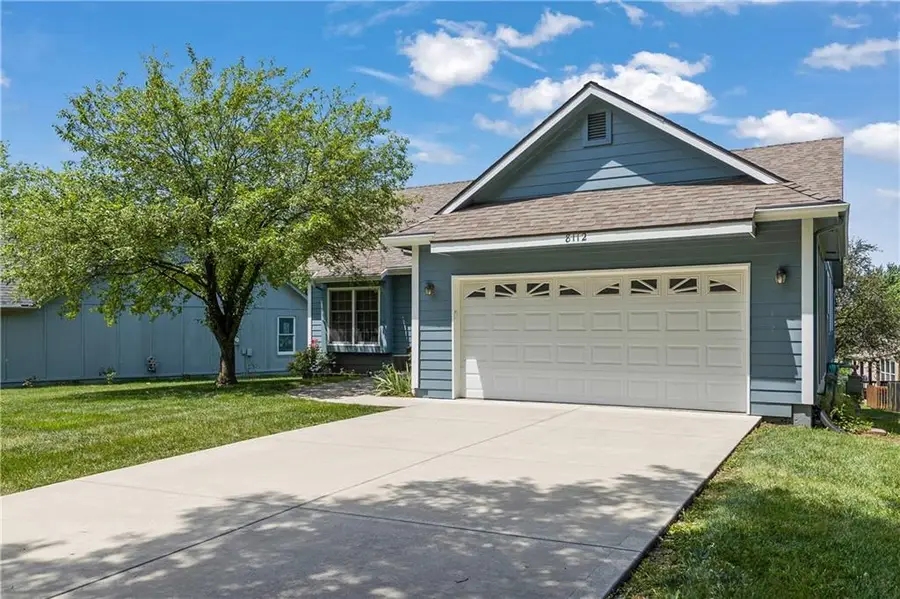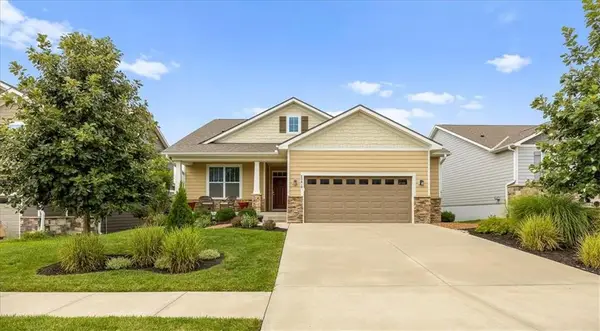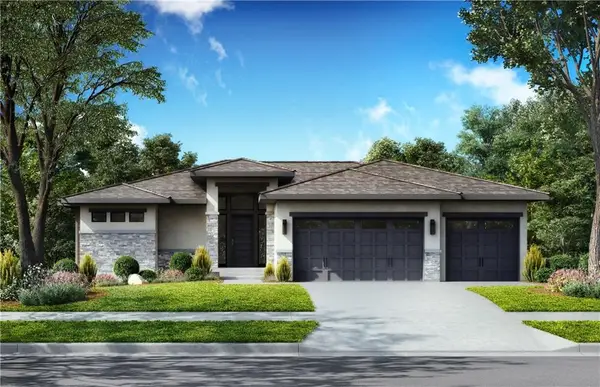8112 Lichtenauer Drive, Lenexa, KS 66219
Local realty services provided by:ERA High Pointe Realty



8112 Lichtenauer Drive,Lenexa, KS 66219
$400,000
- 4 Beds
- 3 Baths
- 2,761 sq. ft.
- Single family
- Pending
Listed by:cjco team
Office:reecenichols - leawood
MLS#:2556271
Source:MOKS_HL
Price summary
- Price:$400,000
- Price per sq. ft.:$144.88
About this home
Pride of ownership shines throughout this beautifully maintained one-owner ranch home featuring 4 bedrooms, 3 full bathrooms, and a finished walkout lower level. With recent updates and a thoughtfully designed layout, this move-in ready home offers timeless comfort and modern functionality.
The main level welcomes you with brand new carpet throughout and a spacious great room highlighted by a vaulted ceiling and a see-through gas fireplace—creating a warm, open atmosphere. The large kitchen offers ample cabinetry, updated granite countertops, stainless steel appliances, a generous breakfast area and a second view of the cozy fireplace.
Three bedrooms and two full bathrooms are located on the main floor, including a comfortable primary suite with a large walk-in closet and private ensuite bathroom. The secondary bathroom has been recently remodeled, adding a fresh and stylish touch.
The finished walkout lower level expands your living space with a large family room, recreational area with a bar—perfect for entertaining—plus a fourth bedroom, full bathroom, and a bonus room. You’ll also find abundant unfinished storage for all your organizational needs.
Exterior improvements include a newer roof, a remodeled and freshly stained deck, updated exterior paint, and French drains for added peace of mind.
This is a rare opportunity to own a lovingly cared-for home with smart updates and generous living space—inside and out. Welcome home!
Contact an agent
Home facts
- Year built:1989
- Listing Id #:2556271
- Added:23 day(s) ago
- Updated:August 05, 2025 at 04:54 AM
Rooms and interior
- Bedrooms:4
- Total bathrooms:3
- Full bathrooms:3
- Living area:2,761 sq. ft.
Heating and cooling
- Cooling:Electric
- Heating:Natural Gas
Structure and exterior
- Roof:Composition
- Year built:1989
- Building area:2,761 sq. ft.
Schools
- High school:SM West
- Middle school:Westridge
- Elementary school:Christa McAuliffe
Utilities
- Water:City/Public
- Sewer:Public Sewer
Finances and disclosures
- Price:$400,000
- Price per sq. ft.:$144.88
New listings near 8112 Lichtenauer Drive
- New
 $510,000Active4 beds 3 baths2,831 sq. ft.
$510,000Active4 beds 3 baths2,831 sq. ft.8331 Allman Road, Lenexa, KS 66219
MLS# 2568388Listed by: GENSTONE REALTY - New
 $699,000Active4 beds 3 baths3,183 sq. ft.
$699,000Active4 beds 3 baths3,183 sq. ft.9906 Fountain Circle, Lenexa, KS 66220
MLS# 2567331Listed by: WEICHERT, REALTORS WELCH & COM - New
 $360,000Active4 beds 3 baths2,112 sq. ft.
$360,000Active4 beds 3 baths2,112 sq. ft.10126 Earnshaw Street, Lenexa, KS 66215
MLS# 2567429Listed by: KW DIAMOND PARTNERS - Open Sat, 1 to 3pmNew
 $539,900Active4 beds 3 baths2,520 sq. ft.
$539,900Active4 beds 3 baths2,520 sq. ft.23610 W 92nd Street, Lenexa, KS 66227
MLS# 2567428Listed by: KELLER WILLIAMS REALTY PARTNERS INC.  $490,000Pending3 beds 3 baths2,143 sq. ft.
$490,000Pending3 beds 3 baths2,143 sq. ft.24111 W 95th Street, Lenexa, KS 66227
MLS# 2568887Listed by: REALTY EXECUTIVES $479,000Pending4 beds 4 baths3,683 sq. ft.
$479,000Pending4 beds 4 baths3,683 sq. ft.11333 Acuff Lane, Lenexa, KS 66215
MLS# 2565780Listed by: COMPASS REALTY GROUP $969,858Pending4 beds 4 baths3,081 sq. ft.
$969,858Pending4 beds 4 baths3,081 sq. ft.7935 Millridge Street, Shawnee, KS 66220
MLS# 2568711Listed by: WEICHERT, REALTORS WELCH & COM- New
 $635,000Active4 beds 3 baths2,685 sq. ft.
$635,000Active4 beds 3 baths2,685 sq. ft.22641 W 87th Terrace, Lenexa, KS 66227
MLS# 2568380Listed by: REALTY EXECUTIVES - New
 $449,000Active4 beds 3 baths2,353 sq. ft.
$449,000Active4 beds 3 baths2,353 sq. ft.8011 Gillette Street, Lenexa, KS 66215
MLS# 2568326Listed by: ORENDA REAL ESTATE SERVICES - New
 $771,050Active5 beds 3 baths3,234 sq. ft.
$771,050Active5 beds 3 baths3,234 sq. ft.25047 W 98th Place, Lenexa, KS 66227
MLS# 2568327Listed by: PRIME DEVELOPMENT LAND CO LLC
