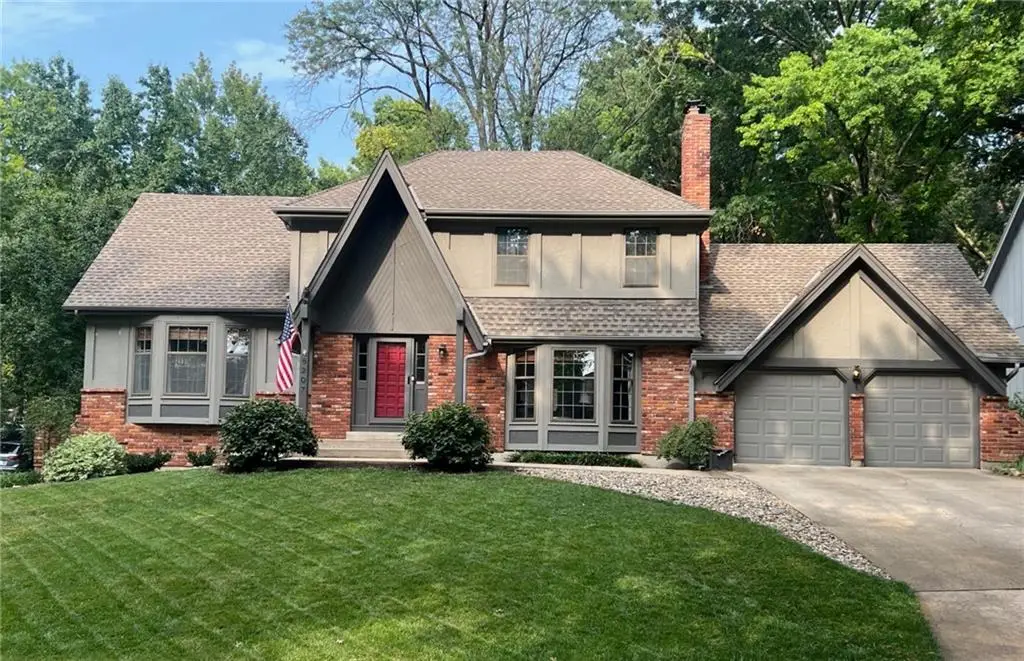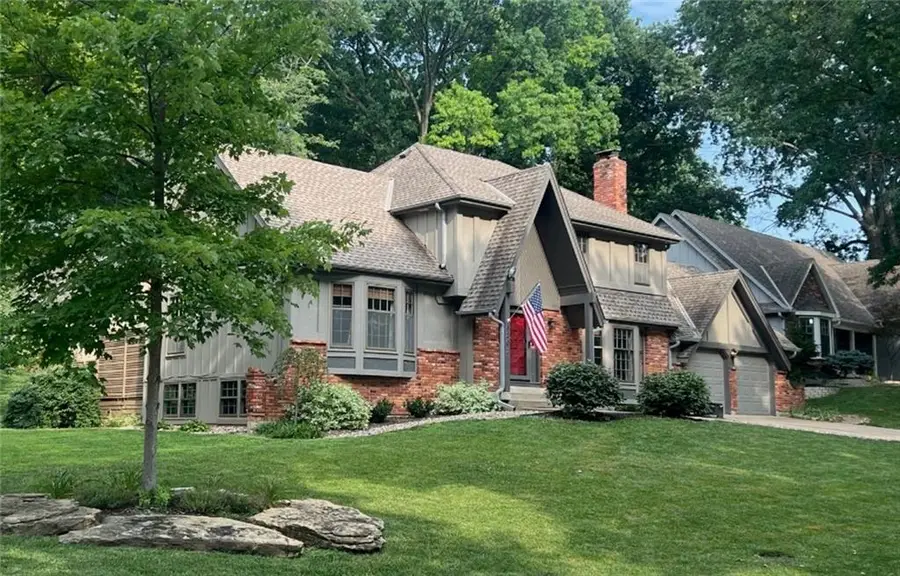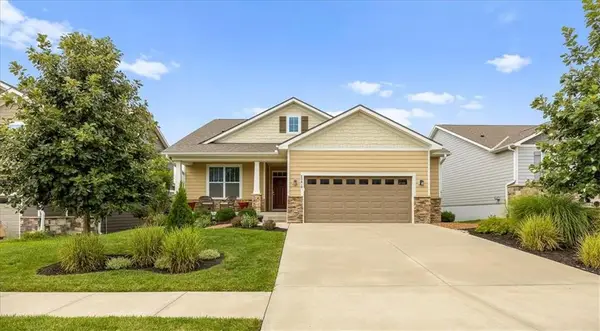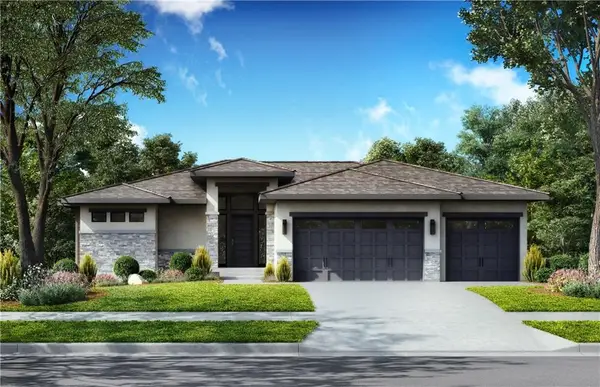8207 Rosehill Road, Lenexa, KS 66215
Local realty services provided by:ERA McClain Brothers



8207 Rosehill Road,Lenexa, KS 66215
$495,000
- 4 Beds
- 3 Baths
- 3,301 sq. ft.
- Single family
- Pending
Listed by:heather novacky
Office:reecenichols -johnson county w
MLS#:2567031
Source:MOKS_HL
Price summary
- Price:$495,000
- Price per sq. ft.:$149.95
- Monthly HOA dues:$52.92
About this home
Welcome to this beloved Colony Woods gem, gracefully situated on a spacious corner lot. Meticulously cared for by its owners, this inviting home offers comfort and updates in every room. Step inside and enjoy the warmth of the cozy living room, complete with a fireplace and custom built-ins—an ideal spot to unwind. The dining room is bathed in natural light, thanks to large windows that bring the outdoors in. Adjacent to the remodeled kitchen, you’ll find a convenient office space, perfect for working from home or tackling creative projects. The kitchen itself is thoughtfully modernized and seamlessly connects to an expansive deck—an entertainer’s dream! Host memorable summer barbecues, relaxed evening get-togethers, or simply enjoy quiet mornings reading a book. Upstairs, unwind in any of the four spacious bedrooms, complemented by two updated bathrooms. The finished basement is your own private retreat, ideal for movie nights, gaming, or hosting friends in style. Enjoy the exceptional community amenities: a sparkling swimming pool with a covered cabana, plenty of annual social events, and Matt Taylor Park just a short stroll away—offering multiple playgrounds, basketball courts, and tennis facilities. This Colony Woods property is ready to welcome you home and be the backdrop for countless cherished memories.
Contact an agent
Home facts
- Year built:1978
- Listing Id #:2567031
- Added:6 day(s) ago
- Updated:August 10, 2025 at 03:41 AM
Rooms and interior
- Bedrooms:4
- Total bathrooms:3
- Full bathrooms:2
- Half bathrooms:1
- Living area:3,301 sq. ft.
Heating and cooling
- Cooling:Electric
- Heating:Forced Air Gas
Structure and exterior
- Roof:Wood
- Year built:1978
- Building area:3,301 sq. ft.
Schools
- High school:SM Northwest
- Middle school:Trailridge
- Elementary school:Mill Creek
Utilities
- Water:City/Public
- Sewer:Public Sewer
Finances and disclosures
- Price:$495,000
- Price per sq. ft.:$149.95
New listings near 8207 Rosehill Road
- New
 $510,000Active4 beds 3 baths2,831 sq. ft.
$510,000Active4 beds 3 baths2,831 sq. ft.8331 Allman Road, Lenexa, KS 66219
MLS# 2568388Listed by: GENSTONE REALTY - New
 $699,000Active4 beds 3 baths3,183 sq. ft.
$699,000Active4 beds 3 baths3,183 sq. ft.9906 Fountain Circle, Lenexa, KS 66220
MLS# 2567331Listed by: WEICHERT, REALTORS WELCH & COM - New
 $360,000Active4 beds 3 baths2,112 sq. ft.
$360,000Active4 beds 3 baths2,112 sq. ft.10126 Earnshaw Street, Lenexa, KS 66215
MLS# 2567429Listed by: KW DIAMOND PARTNERS - Open Sat, 1 to 3pmNew
 $539,900Active4 beds 3 baths2,520 sq. ft.
$539,900Active4 beds 3 baths2,520 sq. ft.23610 W 92nd Street, Lenexa, KS 66227
MLS# 2567428Listed by: KELLER WILLIAMS REALTY PARTNERS INC.  $490,000Pending3 beds 3 baths2,143 sq. ft.
$490,000Pending3 beds 3 baths2,143 sq. ft.24111 W 95th Street, Lenexa, KS 66227
MLS# 2568887Listed by: REALTY EXECUTIVES $479,000Pending4 beds 4 baths3,683 sq. ft.
$479,000Pending4 beds 4 baths3,683 sq. ft.11333 Acuff Lane, Lenexa, KS 66215
MLS# 2565780Listed by: COMPASS REALTY GROUP $969,858Pending4 beds 4 baths3,081 sq. ft.
$969,858Pending4 beds 4 baths3,081 sq. ft.7935 Millridge Street, Shawnee, KS 66220
MLS# 2568711Listed by: WEICHERT, REALTORS WELCH & COM- New
 $635,000Active4 beds 3 baths2,685 sq. ft.
$635,000Active4 beds 3 baths2,685 sq. ft.22641 W 87th Terrace, Lenexa, KS 66227
MLS# 2568380Listed by: REALTY EXECUTIVES - New
 $449,000Active4 beds 3 baths2,353 sq. ft.
$449,000Active4 beds 3 baths2,353 sq. ft.8011 Gillette Street, Lenexa, KS 66215
MLS# 2568326Listed by: ORENDA REAL ESTATE SERVICES - New
 $771,050Active5 beds 3 baths3,234 sq. ft.
$771,050Active5 beds 3 baths3,234 sq. ft.25047 W 98th Place, Lenexa, KS 66227
MLS# 2568327Listed by: PRIME DEVELOPMENT LAND CO LLC
