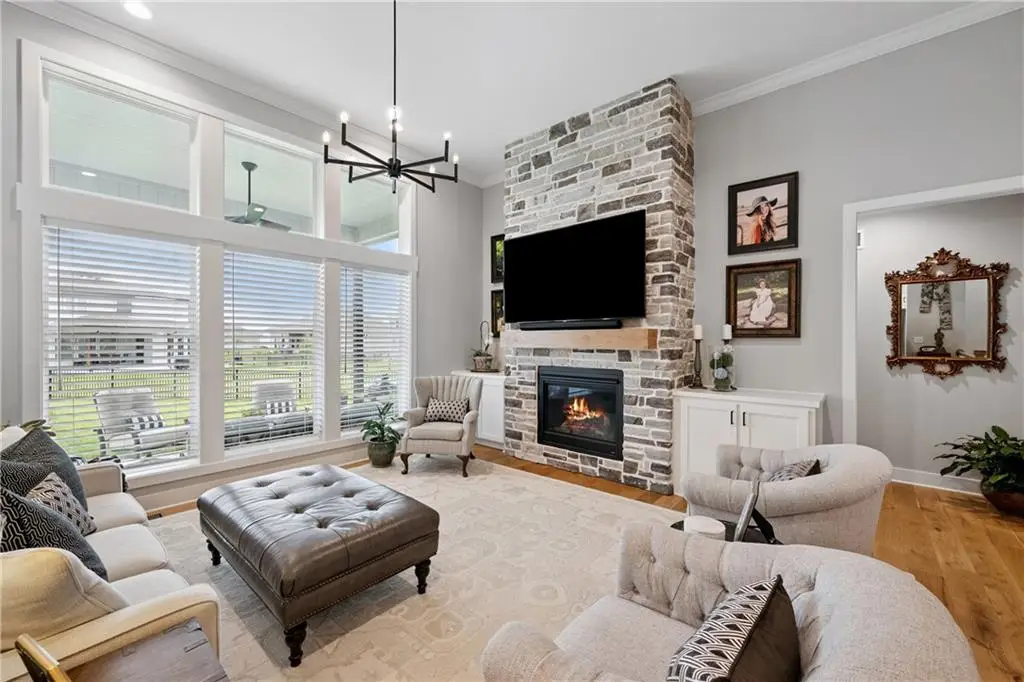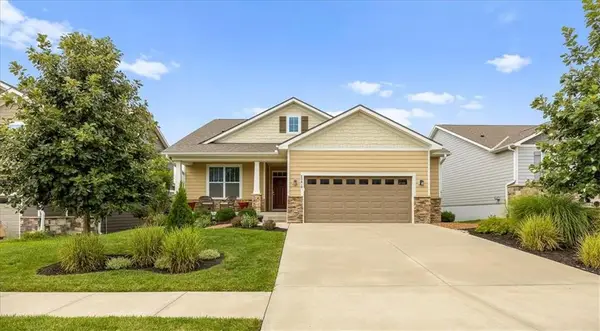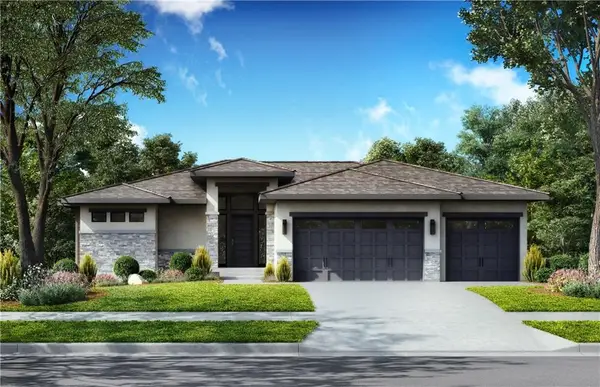9260 Saddletop Street, Lenexa, KS 66227
Local realty services provided by:ERA High Pointe Realty



9260 Saddletop Street,Lenexa, KS 66227
$674,500
- 4 Beds
- 4 Baths
- 2,794 sq. ft.
- Single family
- Active
Listed by:gina walton
Office:keller williams realty partners inc.
MLS#:2559696
Source:MOKS_HL
Price summary
- Price:$674,500
- Price per sq. ft.:$241.41
- Monthly HOA dues:$62.5
About this home
Like New! Model by New Mark Homes with updates, is perfectly situated on a premium cul-de-sac lot—just a block from the neighborhood pool and ready for summer enjoyment! So new you can still add your own landscaping in backyard with $3000 seller landscape allowance with accepted offer. Designed for modern comfort, this Payton Ranch plan offers true main-level living with three bedrooms on main, plus a finished lower level that includes a spacious rec room, wet bar & beverage refrigerator, fourth bedroom, third full bath & generous storage. Charming curb appeal welcomes you with a spacious front yard, stone-based pillars & sidelight windows framing entry. Step inside to sunlit open floor plan accented by wood floors, classic wainscoting & upgraded finishes throughout. Kitchen is a chef’s dream—featuring a gas cooktop, walk-in pantry, quartz countertops, large center island & abundant cabinetry. The kitchen flows seamlessly into the dining area and living room, where a wall of windows fills space with natural light, plus a stone fireplace with built-ins adds warmth and style. A luxurious primary suite offers a spa-like retreat with free-standing soaking tub, separate tiled shower, dual-sink vanity, and a spacious walk-in closet with custom third-row shelving. A connected laundry room provides convenient access from both primary and secondary bedrooms. These two additional main-level bedrooms offer flexibility for family, guests, or a home office. Downstairs you'll enjoy an expanded family room with bar ready for a favorite game night with friends.. The storage room with custom shelving and a second bonus room ready for your finishing touch. Enjoy outdoor living on the extended, covered patio in your fully fenced backyard, or relax and play in the large front yard set on a quiet cul-de-sac. Move in and make the most of summer with the community pool just steps away! Award-winning Olathe Schools: Canyon Creek Elementary, Prairie Trail Middle & Olathe Northwest High.
Contact an agent
Home facts
- Year built:2022
- Listing Id #:2559696
- Added:43 day(s) ago
- Updated:August 12, 2025 at 03:43 PM
Rooms and interior
- Bedrooms:4
- Total bathrooms:4
- Full bathrooms:3
- Half bathrooms:1
- Living area:2,794 sq. ft.
Heating and cooling
- Cooling:Electric
- Heating:Forced Air Gas
Structure and exterior
- Roof:Composition
- Year built:2022
- Building area:2,794 sq. ft.
Schools
- High school:Olathe Northwest
- Middle school:Prairie Trail
- Elementary school:Canyon Creek
Utilities
- Water:City/Public
- Sewer:Public Sewer
Finances and disclosures
- Price:$674,500
- Price per sq. ft.:$241.41
New listings near 9260 Saddletop Street
- New
 $510,000Active4 beds 3 baths2,831 sq. ft.
$510,000Active4 beds 3 baths2,831 sq. ft.8331 Allman Road, Lenexa, KS 66219
MLS# 2568388Listed by: GENSTONE REALTY - New
 $699,000Active4 beds 3 baths3,183 sq. ft.
$699,000Active4 beds 3 baths3,183 sq. ft.9906 Fountain Circle, Lenexa, KS 66220
MLS# 2567331Listed by: WEICHERT, REALTORS WELCH & COM - New
 $360,000Active4 beds 3 baths2,112 sq. ft.
$360,000Active4 beds 3 baths2,112 sq. ft.10126 Earnshaw Street, Lenexa, KS 66215
MLS# 2567429Listed by: KW DIAMOND PARTNERS - Open Sat, 1 to 3pmNew
 $539,900Active4 beds 3 baths2,520 sq. ft.
$539,900Active4 beds 3 baths2,520 sq. ft.23610 W 92nd Street, Lenexa, KS 66227
MLS# 2567428Listed by: KELLER WILLIAMS REALTY PARTNERS INC.  $490,000Pending3 beds 3 baths2,143 sq. ft.
$490,000Pending3 beds 3 baths2,143 sq. ft.24111 W 95th Street, Lenexa, KS 66227
MLS# 2568887Listed by: REALTY EXECUTIVES $479,000Pending4 beds 4 baths3,683 sq. ft.
$479,000Pending4 beds 4 baths3,683 sq. ft.11333 Acuff Lane, Lenexa, KS 66215
MLS# 2565780Listed by: COMPASS REALTY GROUP $969,858Pending4 beds 4 baths3,081 sq. ft.
$969,858Pending4 beds 4 baths3,081 sq. ft.7935 Millridge Street, Shawnee, KS 66220
MLS# 2568711Listed by: WEICHERT, REALTORS WELCH & COM- New
 $635,000Active4 beds 3 baths2,685 sq. ft.
$635,000Active4 beds 3 baths2,685 sq. ft.22641 W 87th Terrace, Lenexa, KS 66227
MLS# 2568380Listed by: REALTY EXECUTIVES - New
 $449,000Active4 beds 3 baths2,353 sq. ft.
$449,000Active4 beds 3 baths2,353 sq. ft.8011 Gillette Street, Lenexa, KS 66215
MLS# 2568326Listed by: ORENDA REAL ESTATE SERVICES - New
 $771,050Active5 beds 3 baths3,234 sq. ft.
$771,050Active5 beds 3 baths3,234 sq. ft.25047 W 98th Place, Lenexa, KS 66227
MLS# 2568327Listed by: PRIME DEVELOPMENT LAND CO LLC
