9874 Belmont Drive, Lenexa, KS 66227
Local realty services provided by:ERA McClain Brothers
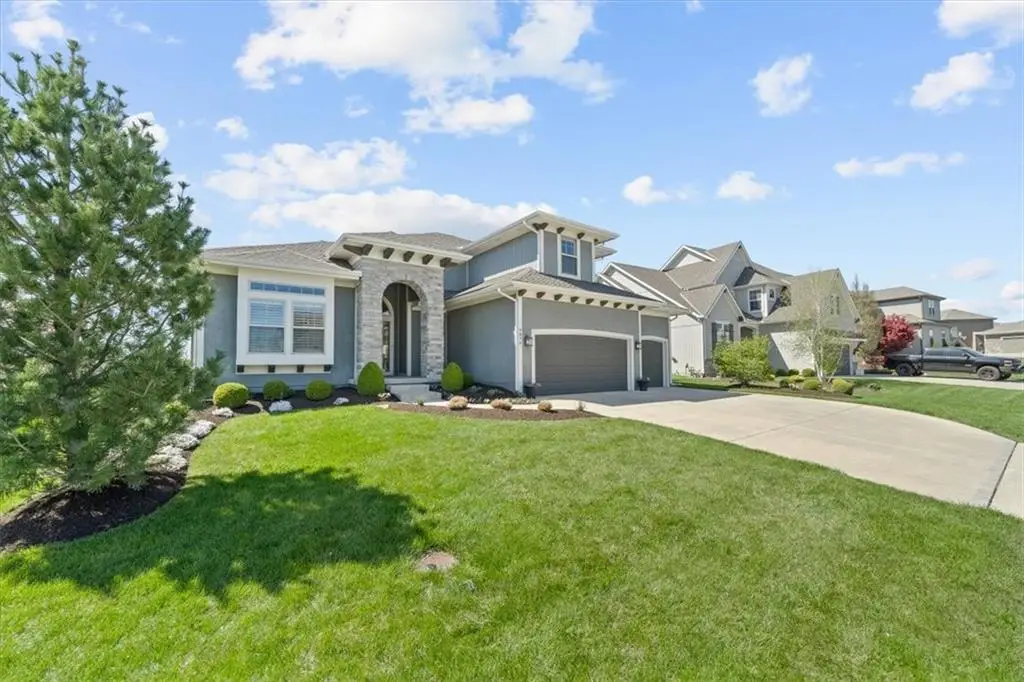
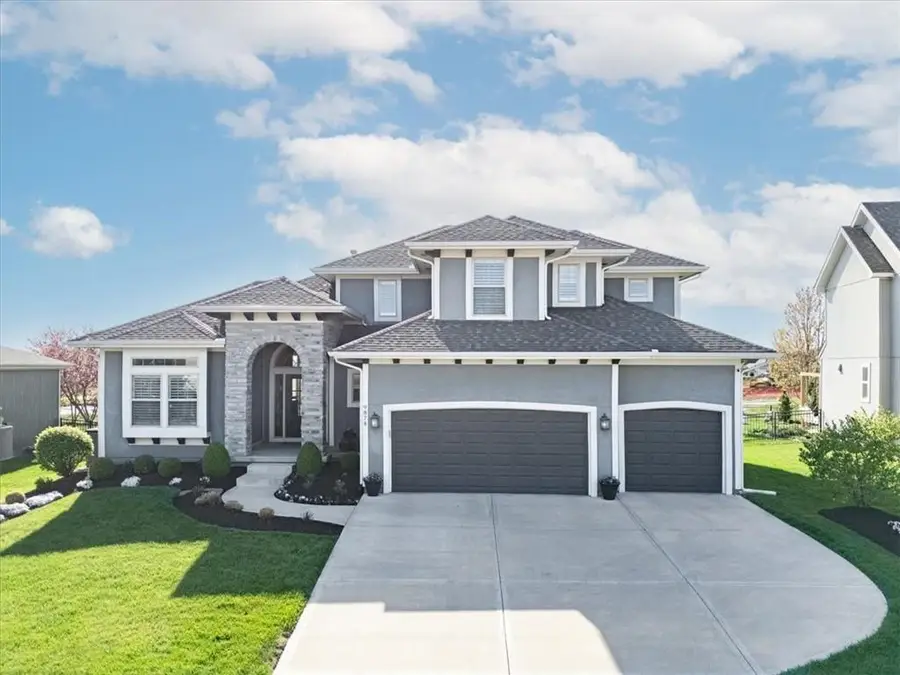
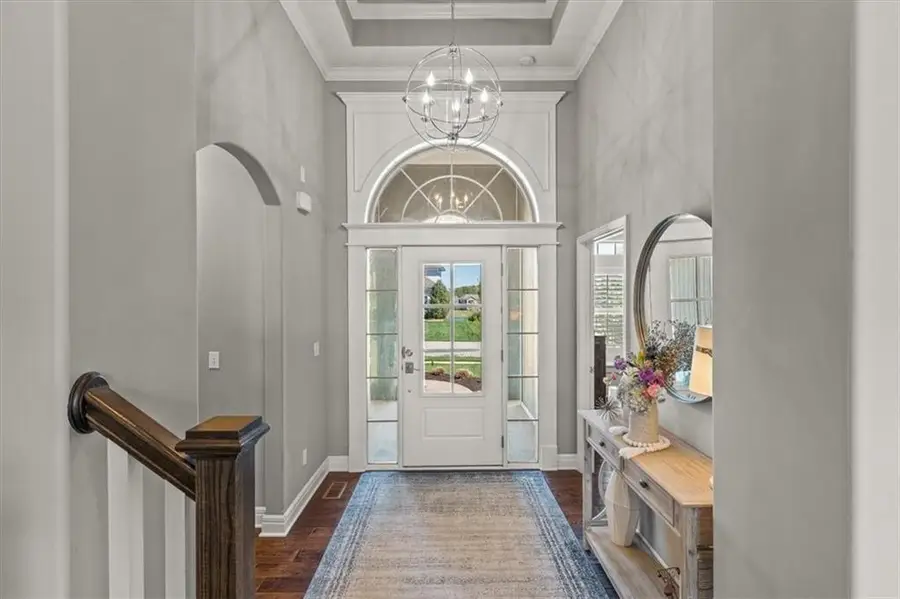
Listed by:thrive real estate kc team
Office:kw kansas city metro
MLS#:2541118
Source:MOKS_HL
Price summary
- Price:$725,000
- Price per sq. ft.:$245.02
- Monthly HOA dues:$79.17
About this home
Welcome to this beautiful James Engle Custom Home featuring the popular Emery Expanded floorplan, perfectly tucked deep within a peaceful cul-de-sac in a highly sought-after neighborhood! Thoughtfully designed with both comfort and function in mind, this light-filled home features fresh paint, new carpet, knockdown ceilings, and plantation shutters throughout, creating a warm and inviting atmosphere. The main level boasts a spacious primary suite with a walk-in closet that conveniently adjoins the laundry room. Relax in the luxurious ensuite featuring dual vanities, a walk-in shower with dual shower heads and rain shower, and private access to the 18’ x 11’ screened-in porch—complete with a see-through fireplace and TV hookup for year-round enjoyment. Upstairs, you'll find a bonus loft living space, a charming loft library nook, and three additional bedrooms—including a Jack and Jill suite and a private ensuite with a cozy sitting area. A fifth bedroom on the main level is ideal for guests or a dedicated home office. The heart of the home is the expansive kitchen, showcasing a large Quartz top island, upgraded gas stove, stainless steel appliances, Granite surround tops, and a walk-in pantry with built-in desk—perfect for meal prep and organization. Additional highlights include: Large vaulted dining room,
Mudroom/drop zone with lockers, Laundry room with utility sink, Unfinished basement stubbed for a bathroom and bar—ready for your personal touch. Enjoy direct access to Canyon Creek Elementary located within the subdivision, along with walking trails leading to Mize Lake and Cedar Station Park—perfect for outdoor adventures. Don’t miss your chance to own this beautifully appointed, thoughtfully designed home with room to grow. Schedule your showing today!
Contact an agent
Home facts
- Year built:2016
- Listing Id #:2541118
- Added:107 day(s) ago
- Updated:July 31, 2025 at 08:49 PM
Rooms and interior
- Bedrooms:5
- Total bathrooms:4
- Full bathrooms:3
- Half bathrooms:1
- Living area:2,959 sq. ft.
Heating and cooling
- Cooling:Electric
- Heating:Forced Air Gas
Structure and exterior
- Roof:Composition
- Year built:2016
- Building area:2,959 sq. ft.
Schools
- High school:Olathe Northwest
- Middle school:Prairie Trail
- Elementary school:Canyon Creek
Utilities
- Water:City/Public
- Sewer:Public Sewer
Finances and disclosures
- Price:$725,000
- Price per sq. ft.:$245.02
New listings near 9874 Belmont Drive
- New
 $510,000Active4 beds 3 baths2,831 sq. ft.
$510,000Active4 beds 3 baths2,831 sq. ft.8331 Allman Road, Lenexa, KS 66219
MLS# 2568388Listed by: GENSTONE REALTY - New
 $699,000Active4 beds 3 baths3,183 sq. ft.
$699,000Active4 beds 3 baths3,183 sq. ft.9906 Fountain Circle, Lenexa, KS 66220
MLS# 2567331Listed by: WEICHERT, REALTORS WELCH & COM - New
 $360,000Active4 beds 3 baths2,112 sq. ft.
$360,000Active4 beds 3 baths2,112 sq. ft.10126 Earnshaw Street, Lenexa, KS 66215
MLS# 2567429Listed by: KW DIAMOND PARTNERS - Open Sat, 1 to 3pmNew
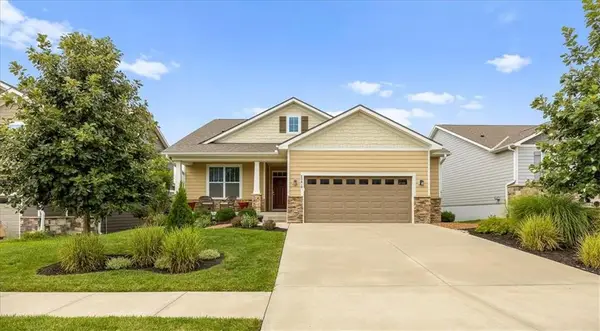 $539,900Active4 beds 3 baths2,520 sq. ft.
$539,900Active4 beds 3 baths2,520 sq. ft.23610 W 92nd Street, Lenexa, KS 66227
MLS# 2567428Listed by: KELLER WILLIAMS REALTY PARTNERS INC.  $490,000Pending3 beds 3 baths2,143 sq. ft.
$490,000Pending3 beds 3 baths2,143 sq. ft.24111 W 95th Street, Lenexa, KS 66227
MLS# 2568887Listed by: REALTY EXECUTIVES $479,000Pending4 beds 4 baths3,683 sq. ft.
$479,000Pending4 beds 4 baths3,683 sq. ft.11333 Acuff Lane, Lenexa, KS 66215
MLS# 2565780Listed by: COMPASS REALTY GROUP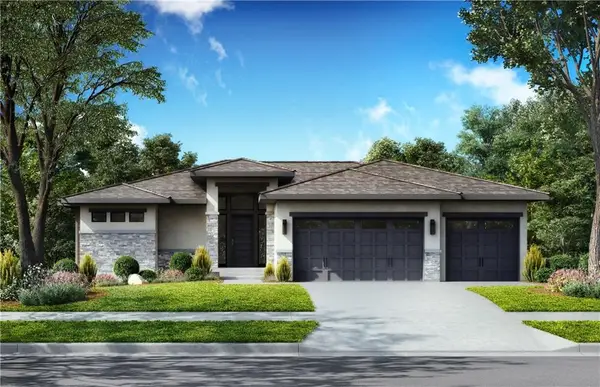 $969,858Pending4 beds 4 baths3,081 sq. ft.
$969,858Pending4 beds 4 baths3,081 sq. ft.7935 Millridge Street, Shawnee, KS 66220
MLS# 2568711Listed by: WEICHERT, REALTORS WELCH & COM- New
 $635,000Active4 beds 3 baths2,685 sq. ft.
$635,000Active4 beds 3 baths2,685 sq. ft.22641 W 87th Terrace, Lenexa, KS 66227
MLS# 2568380Listed by: REALTY EXECUTIVES - New
 $449,000Active4 beds 3 baths2,353 sq. ft.
$449,000Active4 beds 3 baths2,353 sq. ft.8011 Gillette Street, Lenexa, KS 66215
MLS# 2568326Listed by: ORENDA REAL ESTATE SERVICES - New
 $771,050Active5 beds 3 baths3,234 sq. ft.
$771,050Active5 beds 3 baths3,234 sq. ft.25047 W 98th Place, Lenexa, KS 66227
MLS# 2568327Listed by: PRIME DEVELOPMENT LAND CO LLC
