105 Timber Valley Drive, Linn Valley, KS 66040
Local realty services provided by:ERA McClain Brothers


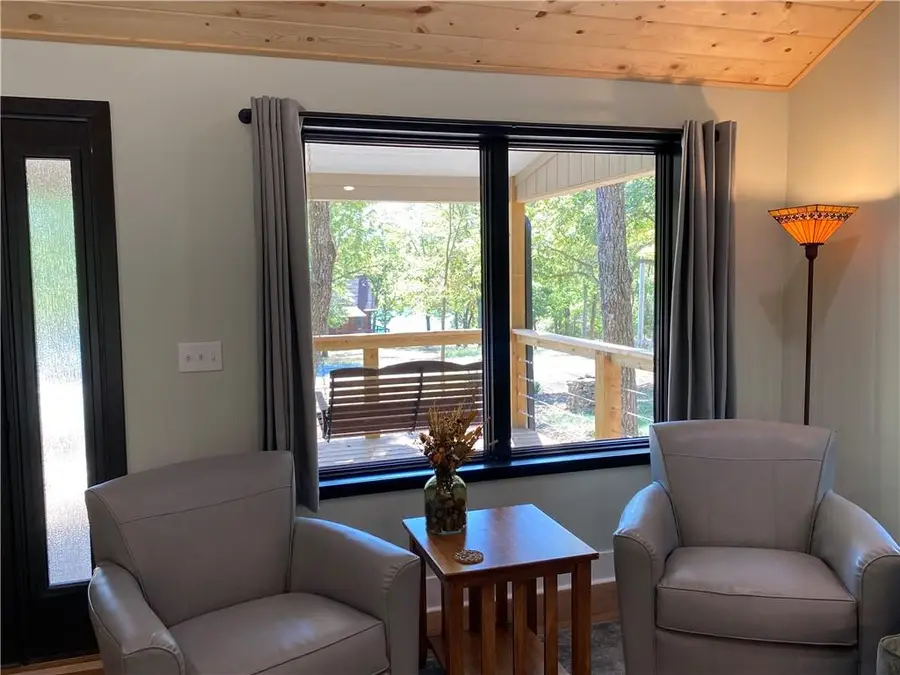
105 Timber Valley Drive,Linn Valley, KS 66040
$269,000
- 2 Beds
- 2 Baths
- 1,196 sq. ft.
- Single family
- Pending
Listed by:gregg ahnemann
Office:clinch realty llc.
MLS#:2538154
Source:MOKS_HL
Price summary
- Price:$269,000
- Price per sq. ft.:$224.92
- Monthly HOA dues:$39
About this home
A charming lake house is being offered for sale in the gated community of Linn Valley Lakes. There are views of the 135 acre lake across the street. Take in the scenery from the porch swing on the 38 x 10 covered porch or lounge in the 10 x 10 fully screened porch for bug free relaxation. The covered front porch stretches the entire width of the home! Black windows and a black front door provide excellent curb appeal. The main living area features natural knotty pine ceilings that give the area a clean, yet natural feel. Soft paint choices, stainless steel appliances, quartz counter tops and "weathered wood" green cabinets blend together to create a custom look that is very inviting. The flooring throughout the home is an easy-care bamboo hardwood. Two full bathrooms feature custom tile that is both trendy and timeless. The primary bedroom has an en-suite bathroom with a shower and a large walk-in closet. Walk directly from the primary bedroom through a sliding door into the screened porch. The home has water lines and sewer lines and is on a paved road. It is close to the boat ramp and the clubhouse, pool and beach are right down the street. This has been a profitable air BnB for 2 years. Price has been reduced to below the county appraised value. Come to see this special home soon!
Contact an agent
Home facts
- Year built:2022
- Listing Id #:2538154
- Added:251 day(s) ago
- Updated:August 10, 2025 at 08:41 PM
Rooms and interior
- Bedrooms:2
- Total bathrooms:2
- Full bathrooms:2
- Living area:1,196 sq. ft.
Heating and cooling
- Cooling:Heat Pump
- Heating:Heat Pump
Structure and exterior
- Roof:Composition
- Year built:2022
- Building area:1,196 sq. ft.
Utilities
- Water:City/Public
- Sewer:Public Sewer
Finances and disclosures
- Price:$269,000
- Price per sq. ft.:$224.92
New listings near 105 Timber Valley Drive
- New
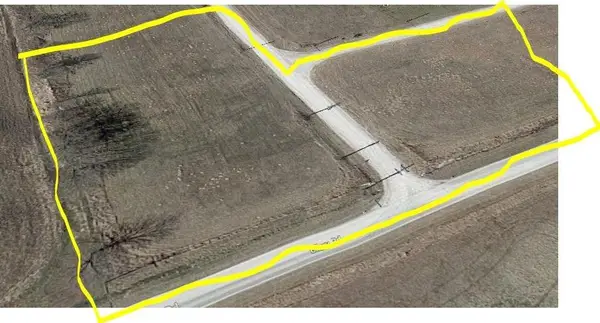 $124,800Active0 Acres
$124,800Active0 Acres2 Wilderness Trail, Linn Valley, KS 66040
MLS# 2568166Listed by: PLATINUM REALTY LLC - New
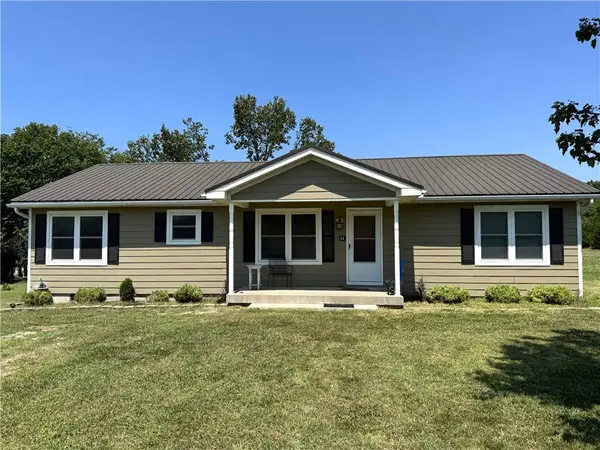 $249,000Active3 beds 2 baths1,456 sq. ft.
$249,000Active3 beds 2 baths1,456 sq. ft.41 Buckeye Drive, Linn Valley, KS 66040
MLS# 2568111Listed by: CLINCH REALTY LLC 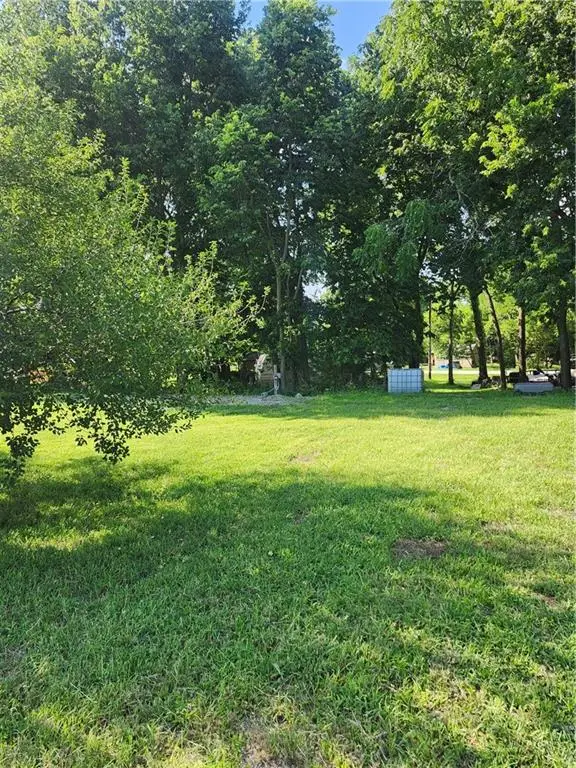 $22,300Active0 Acres
$22,300Active0 Acres117 & 121 Fawn Valley Drive, Linn Valley, KS 66040
MLS# 2565701Listed by: CLINCH REALTY LLC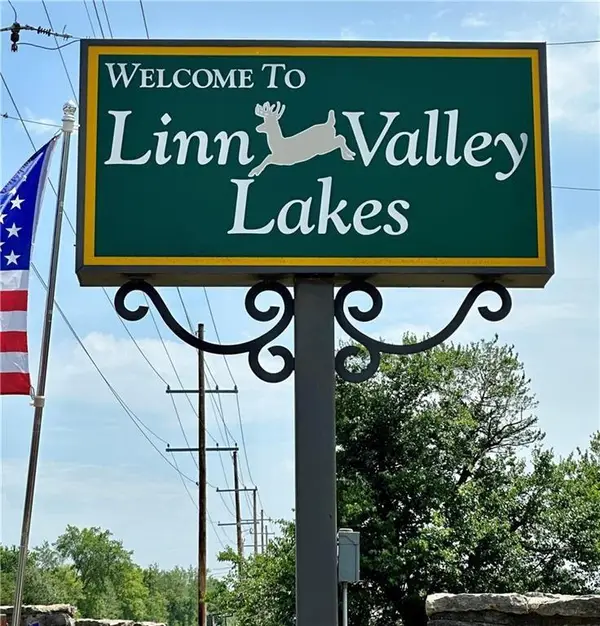 $15,000Active0 Acres
$15,000Active0 Acres6 Misty Lane, La Cygne, KS 66040
MLS# 2566021Listed by: NEXTHOME GADWOOD GROUP $60,000Active0 Acres
$60,000Active0 Acres122 Fawn Valley Drive, Linn Valley, KS 66040
MLS# 2565262Listed by: KELLER WILLIAMS REALTY PARTNERS INC. $365,000Active3 beds 3 baths2,000 sq. ft.
$365,000Active3 beds 3 baths2,000 sq. ft.18 Beechwood Lane, Linn Valley, KS 66040
MLS# 2565709Listed by: COMPASS REALTY GROUP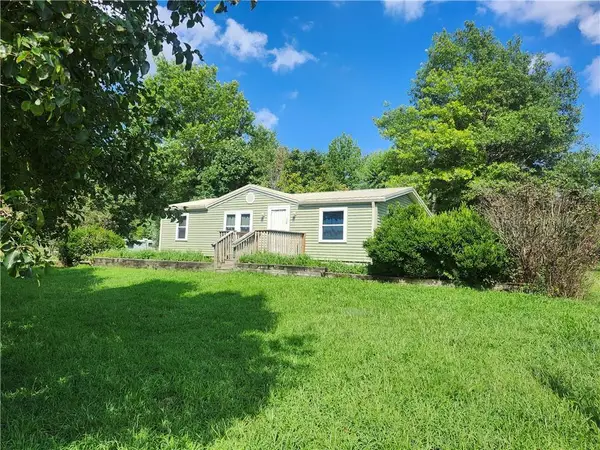 $219,000Active2 beds 2 baths1,100 sq. ft.
$219,000Active2 beds 2 baths1,100 sq. ft.110 Camp Fire Drive, Linn Valley, KS 66040
MLS# 2565698Listed by: CLINCH REALTY LLC $195,000Active3 beds 2 baths1,344 sq. ft.
$195,000Active3 beds 2 baths1,344 sq. ft.46 Ravens Roost Drive, Linn Valley, KS 66040
MLS# 2565720Listed by: BRAVO REALTY LLC $7,950Active0 Acres
$7,950Active0 Acres37 Nebraska Drive, Linn Valley, KS 66040
MLS# 2565492Listed by: CROWN REALTY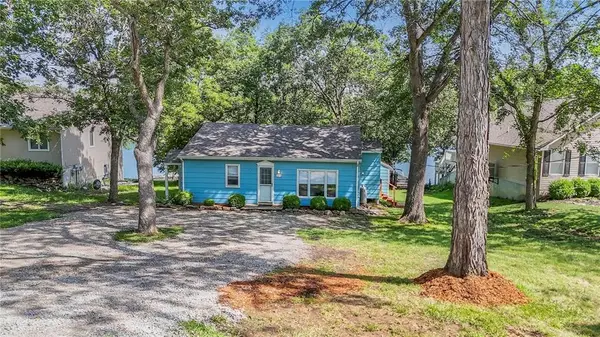 $379,000Active1 beds 1 baths896 sq. ft.
$379,000Active1 beds 1 baths896 sq. ft.254 Rose Marie Drive, Linn Valley, KS 66040
MLS# 2552522Listed by: PLATINUM REALTY LLC
