46 Silver Lane, Linn Valley, KS 66040
Local realty services provided by:ERA High Pointe Realty


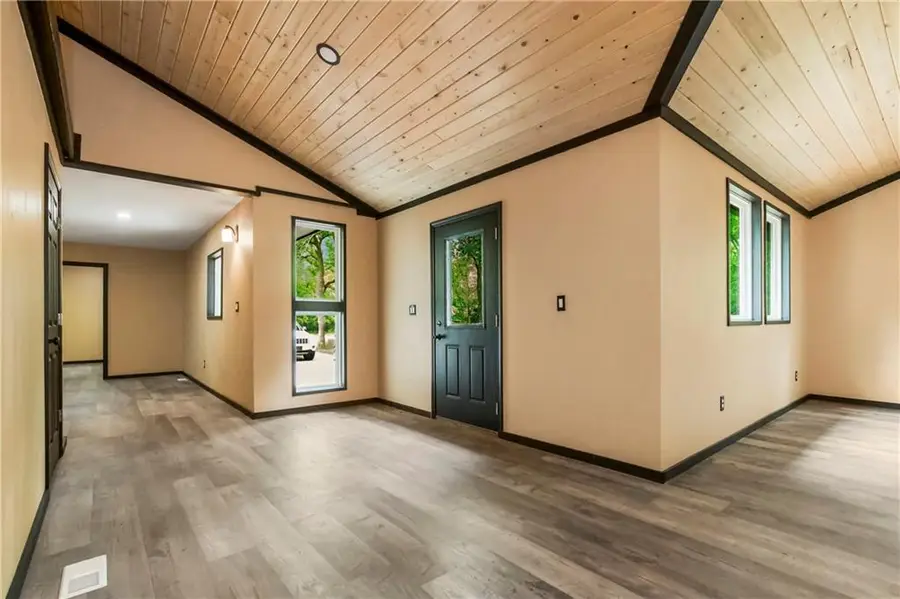
46 Silver Lane,Linn Valley, KS 66040
$325,000
- 3 Beds
- 3 Baths
- 2,140 sq. ft.
- Single family
- Pending
Listed by:baylee teagarden
Office:clinch realty llc.
MLS#:2552354
Source:MOKS_HL
Price summary
- Price:$325,000
- Price per sq. ft.:$151.87
- Monthly HOA dues:$78
About this home
This fully reimagined, 3 bedroom, 2.5 bath home was partially torn down and rebuilt with added square footage. When you walk in you will be drawn to the vaulted ceilings wrapped in natural cedar tongue-and-groove spanning the open living room, kitchen, and entryway, which also continue into the master bedroom and bath. There is a 60" electric fireplace with heated blower framed by a character-rich live edge mantel in the living room. The kitchen is suited with butcher block countertops, a central island, appliances that stay, and soft close cabinetry. This property is already on the CITY SEWER, which is a huge bonus. New roof, new HVAC, new plumbing, new electrical, instant hot water heater, and much more. The home has extra large hallways and all 36" doorways. Highly durable commercial grade luxury vinyl tile plank flooring throughout home with no thresholds. Great crawl space access with 3'-4' head space. Attic and vaulted insulated with R33 rating at minimum. This property is on a double lot so there is plenty of room to build a barn/shop. Want even more space??? The adjoining property to the South is for sale, MLS #2552359, also a double lot and has all improvements and more in place, ready for your friends and family to come and visit. Seller is willing to make a package deal on both listings. That's not enough? There are also 2 brush covered lots directly across the street, MLS # .This is perfect for a private family retreat or multi home setup.
Contact an agent
Home facts
- Year built:2024
- Listing Id #:2552354
- Added:77 day(s) ago
- Updated:August 14, 2025 at 07:47 AM
Rooms and interior
- Bedrooms:3
- Total bathrooms:3
- Full bathrooms:2
- Half bathrooms:1
- Living area:2,140 sq. ft.
Heating and cooling
- Cooling:Electric
Structure and exterior
- Roof:Composition
- Year built:2024
- Building area:2,140 sq. ft.
Utilities
- Water:Cistern
- Sewer:Grinder Pump, Public Sewer
Finances and disclosures
- Price:$325,000
- Price per sq. ft.:$151.87
New listings near 46 Silver Lane
- New
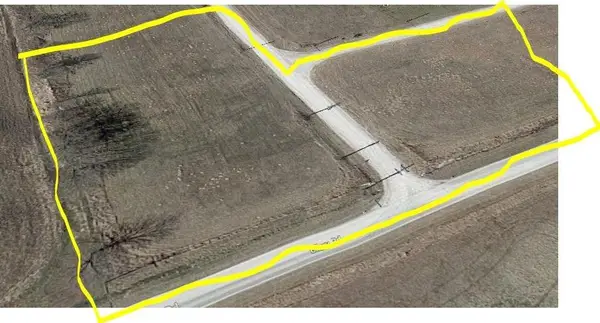 $124,800Active0 Acres
$124,800Active0 Acres2 Wilderness Trail, Linn Valley, KS 66040
MLS# 2568166Listed by: PLATINUM REALTY LLC - New
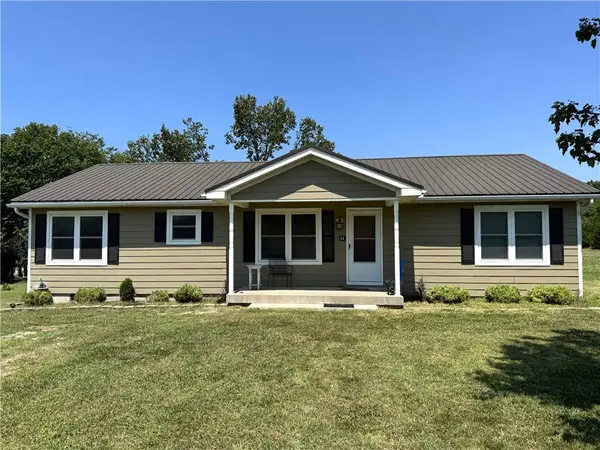 $249,000Active3 beds 2 baths1,456 sq. ft.
$249,000Active3 beds 2 baths1,456 sq. ft.41 Buckeye Drive, Linn Valley, KS 66040
MLS# 2568111Listed by: CLINCH REALTY LLC 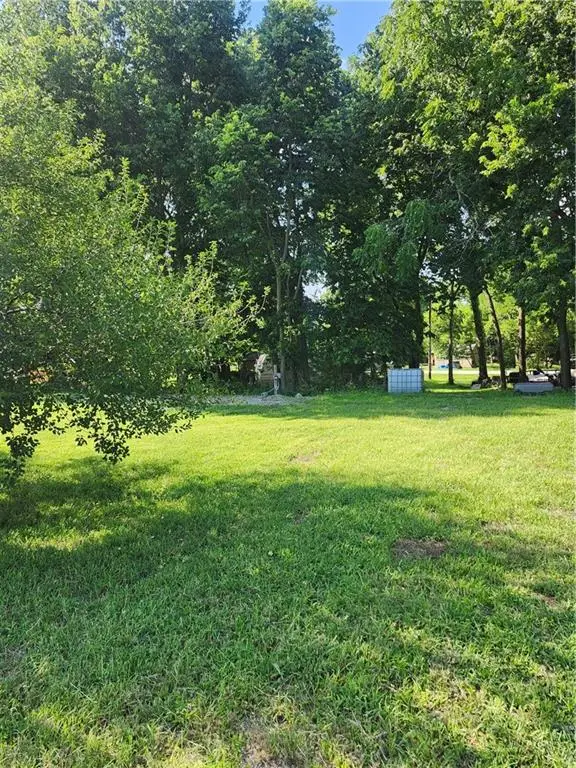 $22,300Active0 Acres
$22,300Active0 Acres117 & 121 Fawn Valley Drive, Linn Valley, KS 66040
MLS# 2565701Listed by: CLINCH REALTY LLC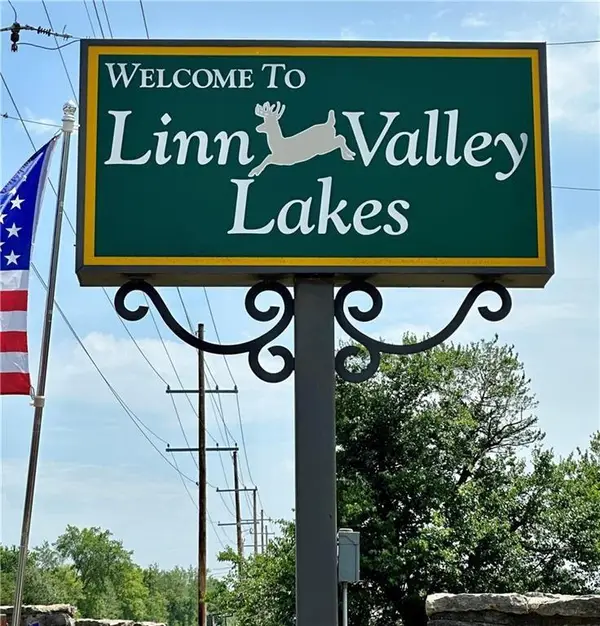 $15,000Active0 Acres
$15,000Active0 Acres6 Misty Lane, La Cygne, KS 66040
MLS# 2566021Listed by: NEXTHOME GADWOOD GROUP $60,000Active0 Acres
$60,000Active0 Acres122 Fawn Valley Drive, Linn Valley, KS 66040
MLS# 2565262Listed by: KELLER WILLIAMS REALTY PARTNERS INC. $365,000Active3 beds 3 baths2,000 sq. ft.
$365,000Active3 beds 3 baths2,000 sq. ft.18 Beechwood Lane, Linn Valley, KS 66040
MLS# 2565709Listed by: COMPASS REALTY GROUP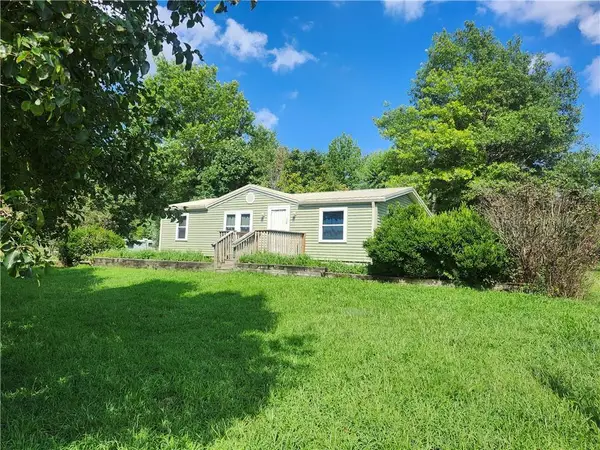 $219,000Active2 beds 2 baths1,100 sq. ft.
$219,000Active2 beds 2 baths1,100 sq. ft.110 Camp Fire Drive, Linn Valley, KS 66040
MLS# 2565698Listed by: CLINCH REALTY LLC $195,000Active3 beds 2 baths1,344 sq. ft.
$195,000Active3 beds 2 baths1,344 sq. ft.46 Ravens Roost Drive, Linn Valley, KS 66040
MLS# 2565720Listed by: BRAVO REALTY LLC $7,950Active0 Acres
$7,950Active0 Acres37 Nebraska Drive, Linn Valley, KS 66040
MLS# 2565492Listed by: CROWN REALTY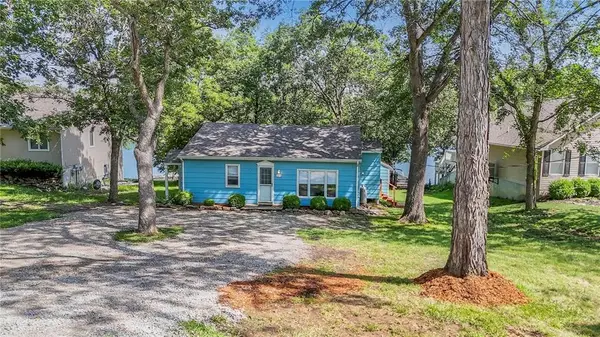 $379,000Active1 beds 1 baths896 sq. ft.
$379,000Active1 beds 1 baths896 sq. ft.254 Rose Marie Drive, Linn Valley, KS 66040
MLS# 2552522Listed by: PLATINUM REALTY LLC
