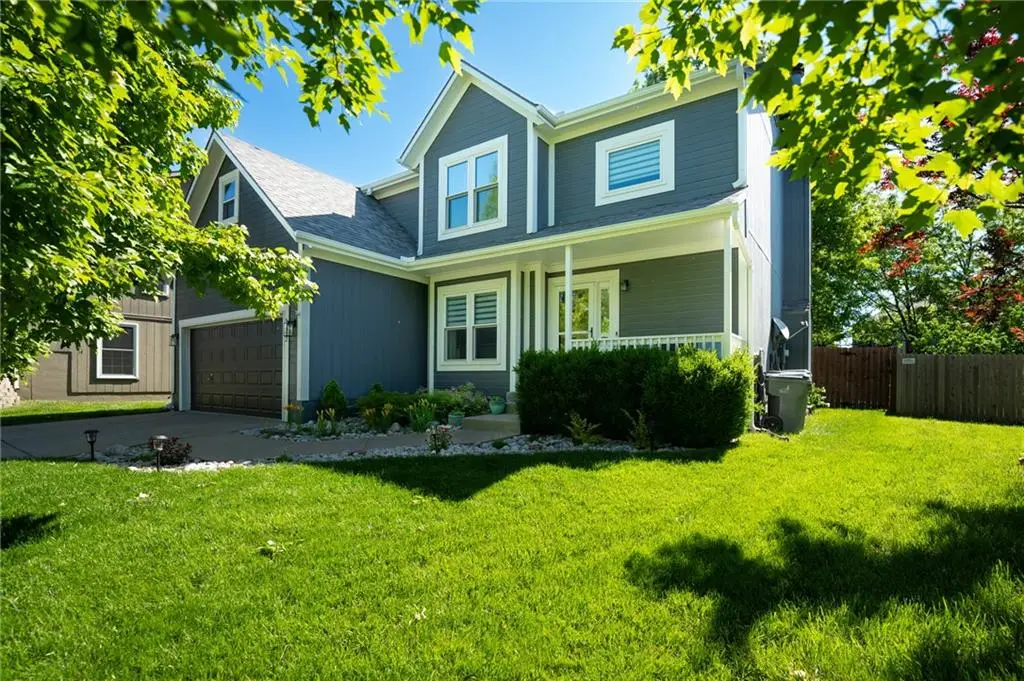1002 N Clinton Street, Olathe, KS 66061
Local realty services provided by:ERA McClain Brothers



1002 N Clinton Street,Olathe, KS 66061
$415,000
- 4 Beds
- 3 Baths
- 2,865 sq. ft.
- Single family
- Pending
Listed by:christopher daigh
Office:keller williams realty partners inc.
MLS#:2559542
Source:MOKS_HL
Price summary
- Price:$415,000
- Price per sq. ft.:$144.85
- Monthly HOA dues:$16.67
About this home
Charming 4-Bedroom Retreat in Brookfield Park!!!!
Welcome to your dream home in the serene Brookfield Park neighborhood! This impeccably maintained 4-bedroom, 2.5-bath residence boasts a wealth of modern upgrades and thoughtful details. Step inside to find gleaming hardwood floors throughout the main level, complemented by a gourmet kitchen featuring sleek granite countertops. Brand-new carpeting adds a fresh touch to the dining room, stairs and hallway. Featuring a luxurious master suite with a private retreat—perfect for unwinding or a cozy home office.
The finished basement offers a versatile 5th room, ideal for a home office, gym, or guest space. Outside, a stunning backyard oasis awaits, complete with a charming pergola and brand new sliding door—perfect for entertaining or relaxing in your private cul-de-sac lot. You will have peace of mind knowing the roof and gutters are just a few years old. With tons of custom upgrades and a pristine, move-in-ready condition, this Brookfield Park gem is ready to welcome you home. Schedule your showing today!
Contact an agent
Home facts
- Year built:1999
- Listing Id #:2559542
- Added:42 day(s) ago
- Updated:July 14, 2025 at 07:41 AM
Rooms and interior
- Bedrooms:4
- Total bathrooms:3
- Full bathrooms:2
- Half bathrooms:1
- Living area:2,865 sq. ft.
Heating and cooling
- Cooling:Electric
- Heating:Forced Air Gas
Structure and exterior
- Roof:Composition
- Year built:1999
- Building area:2,865 sq. ft.
Schools
- Middle school:Mission Trail
- Elementary school:Fairview
Utilities
- Water:City/Public
- Sewer:Public Sewer
Finances and disclosures
- Price:$415,000
- Price per sq. ft.:$144.85
New listings near 1002 N Clinton Street
- New
 $290,000Active3 beds 3 baths1,766 sq. ft.
$290,000Active3 beds 3 baths1,766 sq. ft.1410 E 123rd Street, Olathe, KS 66061
MLS# 2562662Listed by: HOMESMART LEGACY - Open Sun, 1 to 3pmNew
 $355,000Active3 beds 3 baths1,837 sq. ft.
$355,000Active3 beds 3 baths1,837 sq. ft.16201 131st Terrace, Olathe, KS 66062
MLS# 2568511Listed by: REECENICHOLS-KCN - New
 $289,900Active3 beds 2 baths1,122 sq. ft.
$289,900Active3 beds 2 baths1,122 sq. ft.21755 W 179th Street, Olathe, KS 66062
MLS# 2564901Listed by: PLATINUM REALTY LLC - Open Fri, 4 to 6pm
 $710,000Active4 beds 3 baths3,578 sq. ft.
$710,000Active4 beds 3 baths3,578 sq. ft.16317 S Kaw Street, Olathe, KS 66062
MLS# 2561411Listed by: KELLER WILLIAMS REALTY PARTNERS INC.  $300,000Active3 beds 2 baths1,064 sq. ft.
$300,000Active3 beds 2 baths1,064 sq. ft.404 S Meadowbrook Lane, Olathe, KS 66062
MLS# 2564991Listed by: KELLER WILLIAMS REALTY PARTNERS INC.- New
 $665,000Active5 beds 5 baths3,865 sq. ft.
$665,000Active5 beds 5 baths3,865 sq. ft.11124 S Barth Road, Olathe, KS 66061
MLS# 2565484Listed by: REAL BROKER, LLC  $500,000Active4 beds 5 baths2,761 sq. ft.
$500,000Active4 beds 5 baths2,761 sq. ft.13015 S Hagan Court, Olathe, KS 66062
MLS# 2566208Listed by: REECENICHOLS -JOHNSON COUNTY W- Open Sun, 1am to 3pmNew
 $455,000Active4 beds 3 baths2,418 sq. ft.
$455,000Active4 beds 3 baths2,418 sq. ft.15034 W 145th Street, Olathe, KS 66062
MLS# 2567004Listed by: REECENICHOLS -JOHNSON COUNTY W - New
 $420,000Active4 beds 3 baths2,215 sq. ft.
$420,000Active4 beds 3 baths2,215 sq. ft.16723 W 155th Terrace, Olathe, KS 66062
MLS# 2567851Listed by: REAL BROKER, LLC - New
 $850,000Active0 Acres
$850,000Active0 Acres22640 W 119th Street, Olathe, KS 66061
MLS# 2568122Listed by: REECENICHOLS - EASTLAND
