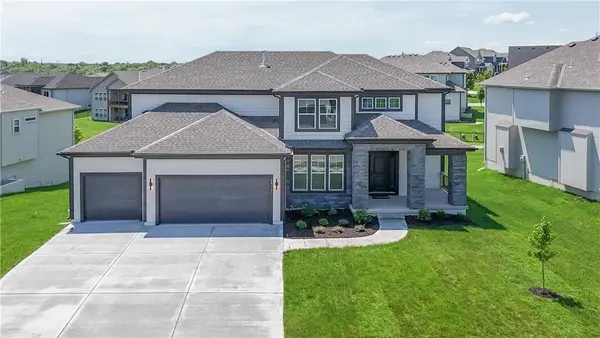16317 S Kaw Street, Olathe, KS 66062
Local realty services provided by:ERA High Pointe Realty
Listed by:tripp dunman
Office:keller williams realty partners inc.
MLS#:2561411
Source:MOKS_HL
Price summary
- Price:$710,000
- Price per sq. ft.:$198.43
- Monthly HOA dues:$68.75
About this home
Incredible Reverse 1.5-Story Opportunity – Designer Finishes & Ideal Location!
This stunning reverse 1.5-story home offers the best of single-floor living, combined with thoughtfully finished lower-level space and a layout that balances elegance and comfort. From the moment you walk in, you'll be greeted by soaring ceilings, rich wood floors, and an open-concept living and kitchen area filled with natural light. The spacious living room features a gorgeous stone-trimmed fireplace flanked by floating shelves, creating a warm and inviting focal point, while cleverly designed recessed ceilings provide sophisticated ambient lighting.
The expansive kitchen is a chef’s dream—featuring granite countertops, a large center island, deep walk-in pantry, and a dedicated eating area that flows seamlessly to the screened-in porch, perfect for enjoying morning coffee or evening breezes.
The main-level primary suite offers a peaceful retreat, complete with a cozy sitting area and a large walk-in closet that connects directly to the laundry room. Thoughtfully designed, the laundry includes ample hanging space, countertop folding area, and a utility sink—everyday function meets elevated style.
Downstairs, the finished lower level offers a spacious second living area, two additional full bedrooms, and a wet bar with adjacent gaming or card room—ideal for entertaining. You’ll also find a finished exercise room—perfect for your own workouts without leaving home.
Situated on a lot that feels like a private cul-de-sac, this home is ideally located just minutes from Heritage Park, 5 miles from I-35, and 4.5 miles from Johnson County Executive Airport.
This home checks every box—space, style, function, and location. Come see it for yourself!
Contact an agent
Home facts
- Year built:2018
- Listing ID #:2561411
- Added:42 day(s) ago
- Updated:September 25, 2025 at 12:33 PM
Rooms and interior
- Bedrooms:4
- Total bathrooms:3
- Full bathrooms:3
- Living area:3,578 sq. ft.
Heating and cooling
- Cooling:Electric
- Heating:Forced Air Gas
Structure and exterior
- Roof:Composition
- Year built:2018
- Building area:3,578 sq. ft.
Schools
- High school:Spring Hill
- Middle school:Woodland Spring
- Elementary school:Prairie Creek
Utilities
- Water:City/Public
- Sewer:Public Sewer
Finances and disclosures
- Price:$710,000
- Price per sq. ft.:$198.43
New listings near 16317 S Kaw Street
- New
 $414,900Active3 beds 2 baths1,676 sq. ft.
$414,900Active3 beds 2 baths1,676 sq. ft.14163 S Landon Street, Olathe, KS 66061
MLS# 2577312Listed by: EXP REALTY LLC - New
 $739,950Active6 beds 5 baths4,400 sq. ft.
$739,950Active6 beds 5 baths4,400 sq. ft.10744 S Palisade Street, Olathe, KS 66061
MLS# 2570301Listed by: KELLER WILLIAMS REALTY PARTNERS INC. - Open Thu, 5 to 7pmNew
 $360,000Active2 beds 3 baths1,424 sq. ft.
$360,000Active2 beds 3 baths1,424 sq. ft.12461 S Mullen Circle, Olathe, KS 66062
MLS# 2574799Listed by: KELLER WILLIAMS REALTY PARTNERS INC. - Open Sat, 1 to 3pm
 $765,000Active5 beds 5 baths5,110 sq. ft.
$765,000Active5 beds 5 baths5,110 sq. ft.13953 W 157th Street, Olathe, KS 66062
MLS# 2575571Listed by: COMPASS REALTY GROUP - New
 $2,100,000Active5 beds 7 baths4,856 sq. ft.
$2,100,000Active5 beds 7 baths4,856 sq. ft.17217 Goddard Street, Overland Park, KS 66221
MLS# 2576237Listed by: KELLER WILLIAMS KC NORTH - New
 $245,000Active3 beds 2 baths1,140 sq. ft.
$245,000Active3 beds 2 baths1,140 sq. ft.515 E Sheridan Street, Olathe, KS 66061
MLS# 2576822Listed by: COMPASS REALTY GROUP - New
 $355,000Active4 beds 2 baths2,028 sq. ft.
$355,000Active4 beds 2 baths2,028 sq. ft.1009 N Walker Lane, Olathe, KS 66061
MLS# 2577357Listed by: REAL BROKER, LLC - New
 $644,950Active5 beds 4 baths2,742 sq. ft.
$644,950Active5 beds 4 baths2,742 sq. ft.11370 S Langley Street, Olathe, KS 66061
MLS# 2577433Listed by: KELLER WILLIAMS REALTY PARTNERS INC.  $712,303Pending5 beds 4 baths3,086 sq. ft.
$712,303Pending5 beds 4 baths3,086 sq. ft.19320 W 114th Terrace, Olathe, KS 66061
MLS# 2576806Listed by: KELLER WILLIAMS REALTY PARTNERS INC.- Open Sat, 11am to 2pmNew
 $398,000Active4 beds 3 baths1,920 sq. ft.
$398,000Active4 beds 3 baths1,920 sq. ft.540 W Northview Street, Olathe, KS 66061
MLS# 2577311Listed by: 1ST CLASS REAL ESTATE KC
