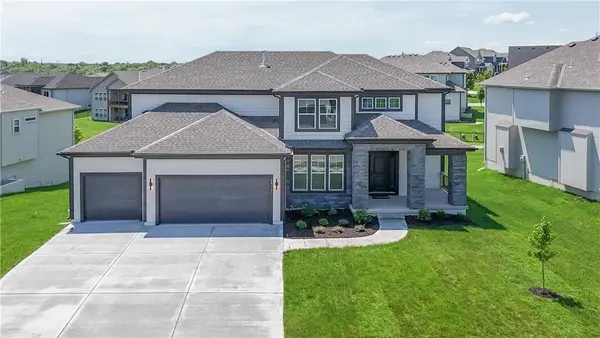10181 S Shadow Circle, Olathe, KS 66061
Local realty services provided by:ERA High Pointe Realty
10181 S Shadow Circle,Olathe, KS 66061
$650,000
- 4 Beds
- 3 Baths
- 3,480 sq. ft.
- Single family
- Active
Listed by:jack allen
Office:bhg kansas city homes
MLS#:2573949
Source:MOKS_HL
Price summary
- Price:$650,000
- Price per sq. ft.:$186.78
About this home
NEW PRICE!!! Amazing custom built home in the links of Cedar Creek on a treed corner lot. This reverse ranch has it all, with so much privacy and natural beauty all around you. Luxury living at its finest in Olathe's premier neighborhood! You simply cannot beat this location. You will love the maintenance provided snow removal and lawn care all year round. No worries in this home - just stress free living! Enjoy your spacious primary suite on the first floor with a private deck, beautful en suite, and walk in closet. Main level laundry and two additional bedrooms (w/ full bath) on the east wing of the home. So much space to entertain! The kitchen has been intentionally updated and comes loaded with stainless steel appliances. The best part - outdoor living space just steps outside from the kitchen! Imagine cool fall evenings relaxing in your new outdoor oasis. Back inside you will find over 1,000 square feet of additional living space in the basement with a fully loaded wet bar and an additional bedroom/bath with a 5th non conforming bedroom! This home has it all. Space, location, and luxury. Premier neighborhood with tons of amenities and top rated golf club Shadow Glen just down the street. You will never want to leave!!! Make this your dream home before it's too late!
Contact an agent
Home facts
- Year built:1996
- Listing ID #:2573949
- Added:98 day(s) ago
- Updated:September 25, 2025 at 12:33 PM
Rooms and interior
- Bedrooms:4
- Total bathrooms:3
- Full bathrooms:3
- Living area:3,480 sq. ft.
Heating and cooling
- Cooling:Electric
- Heating:Forced Air Gas
Structure and exterior
- Roof:Composition
- Year built:1996
- Building area:3,480 sq. ft.
Schools
- High school:Olathe West
- Middle school:Mission Trail
- Elementary school:Cedar Creek
Utilities
- Water:City/Public
- Sewer:Public Sewer
Finances and disclosures
- Price:$650,000
- Price per sq. ft.:$186.78
New listings near 10181 S Shadow Circle
- New
 $414,900Active3 beds 2 baths1,676 sq. ft.
$414,900Active3 beds 2 baths1,676 sq. ft.14163 S Landon Street, Olathe, KS 66061
MLS# 2577312Listed by: EXP REALTY LLC - New
 $739,950Active6 beds 5 baths4,400 sq. ft.
$739,950Active6 beds 5 baths4,400 sq. ft.10744 S Palisade Street, Olathe, KS 66061
MLS# 2570301Listed by: KELLER WILLIAMS REALTY PARTNERS INC. - Open Thu, 5 to 7pmNew
 $360,000Active2 beds 3 baths1,424 sq. ft.
$360,000Active2 beds 3 baths1,424 sq. ft.12461 S Mullen Circle, Olathe, KS 66062
MLS# 2574799Listed by: KELLER WILLIAMS REALTY PARTNERS INC. - Open Sat, 1 to 3pm
 $765,000Active5 beds 5 baths5,110 sq. ft.
$765,000Active5 beds 5 baths5,110 sq. ft.13953 W 157th Street, Olathe, KS 66062
MLS# 2575571Listed by: COMPASS REALTY GROUP - New
 $2,100,000Active5 beds 7 baths4,856 sq. ft.
$2,100,000Active5 beds 7 baths4,856 sq. ft.17217 Goddard Street, Overland Park, KS 66221
MLS# 2576237Listed by: KELLER WILLIAMS KC NORTH - New
 $245,000Active3 beds 2 baths1,140 sq. ft.
$245,000Active3 beds 2 baths1,140 sq. ft.515 E Sheridan Street, Olathe, KS 66061
MLS# 2576822Listed by: COMPASS REALTY GROUP - New
 $355,000Active4 beds 2 baths2,028 sq. ft.
$355,000Active4 beds 2 baths2,028 sq. ft.1009 N Walker Lane, Olathe, KS 66061
MLS# 2577357Listed by: REAL BROKER, LLC - New
 $644,950Active5 beds 4 baths2,742 sq. ft.
$644,950Active5 beds 4 baths2,742 sq. ft.11370 S Langley Street, Olathe, KS 66061
MLS# 2577433Listed by: KELLER WILLIAMS REALTY PARTNERS INC.  $712,303Pending5 beds 4 baths3,086 sq. ft.
$712,303Pending5 beds 4 baths3,086 sq. ft.19320 W 114th Terrace, Olathe, KS 66061
MLS# 2576806Listed by: KELLER WILLIAMS REALTY PARTNERS INC.- Open Sat, 11am to 2pmNew
 $398,000Active4 beds 3 baths1,920 sq. ft.
$398,000Active4 beds 3 baths1,920 sq. ft.540 W Northview Street, Olathe, KS 66061
MLS# 2577311Listed by: 1ST CLASS REAL ESTATE KC
