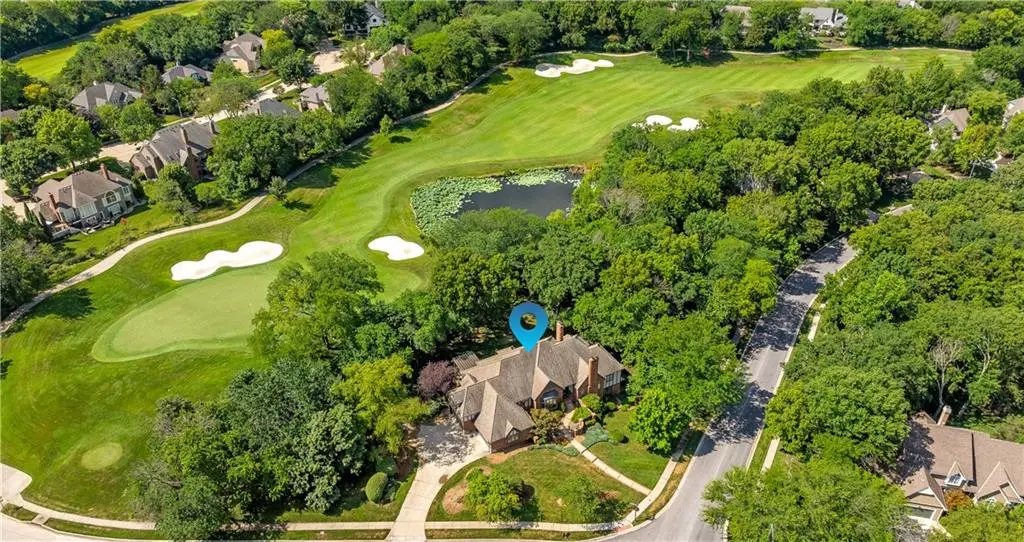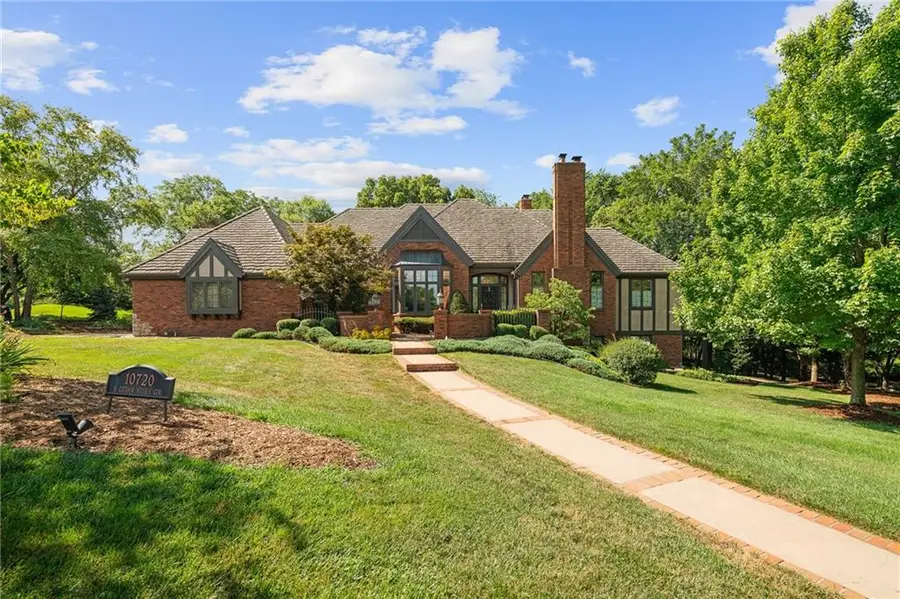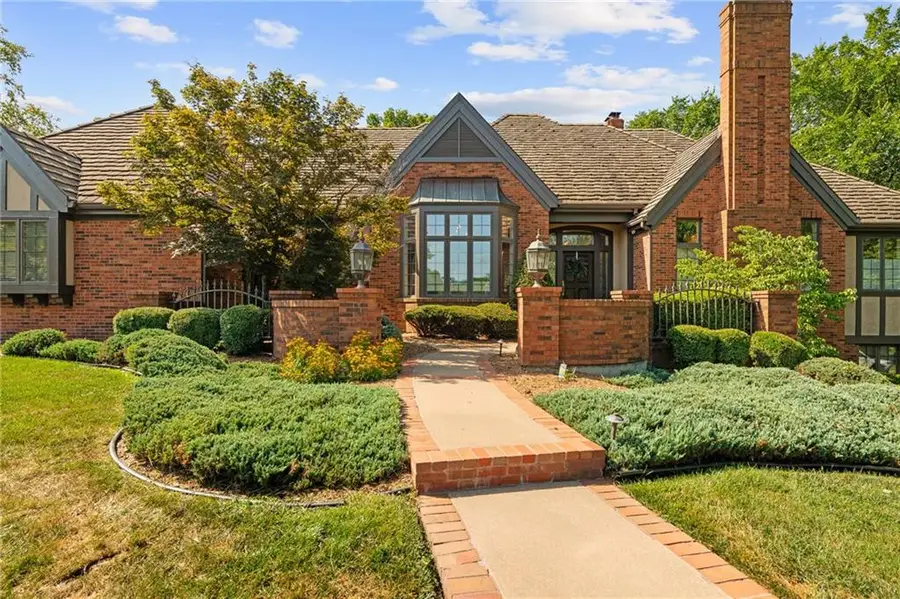10720 S Cedar Niles Circle, Olathe, KS 66061
Local realty services provided by:ERA McClain Brothers



10720 S Cedar Niles Circle,Olathe, KS 66061
$1,275,000
- 4 Beds
- 6 Baths
- 5,531 sq. ft.
- Single family
- Pending
Listed by:sherri hines
Office:weichert, realtors welch & com
MLS#:2563635
Source:MOKS_HL
Price summary
- Price:$1,275,000
- Price per sq. ft.:$230.52
- Monthly HOA dues:$150.83
About this home
Stunning Reverse 1.5 Story home in Cedar Creek located on the 17th hole with incredible views of the greens and pond. Completely remodeled with upgrades throughout. The inviting entry leads to the great room, which features a wall of windows overlooking the golf course. Gorgeous kitchen with white cabinets, an enormous island, gas range, granite countertops, walk-in pantry, and breakfast room. Cozy sunroom off the kitchen. Main floor office with two built-in desks and bookshelves. Beautiful laundry room featuring a large sink and lots of built-in storage. The breathtaking primary suite features a remodeled bathroom with a spacious walk-in shower, soaker tub, and heated floors. The primary closet is 17'x15' with built-in cabinets/shelves and a cozy fireplace. The second floor has a bedroom with built-ins, a private bath, and a walk-in closet. The finished lower level has a spacious family room with a wet bar and fireplace, as well as two bedrooms, three full bathrooms, a wine cellar, and a fifth car garage with a cozy fireplace and private bath (currently used as a gym but could be used as a garage or 5th bedroom). Enjoy wonderful neighborhood amenities including a fishing lake, swimming pool, tennis and pickleball courts, playground, trails, and clubhouse.
Contact an agent
Home facts
- Year built:1990
- Listing Id #:2563635
- Added:28 day(s) ago
- Updated:July 25, 2025 at 07:45 PM
Rooms and interior
- Bedrooms:4
- Total bathrooms:6
- Full bathrooms:5
- Half bathrooms:1
- Living area:5,531 sq. ft.
Heating and cooling
- Cooling:Electric, Zoned
- Heating:Forced Air Gas, Zoned
Structure and exterior
- Roof:Tile
- Year built:1990
- Building area:5,531 sq. ft.
Schools
- High school:Olathe West
- Middle school:Mission Trail
- Elementary school:Cedar Creek
Utilities
- Water:City/Public
- Sewer:Public Sewer
Finances and disclosures
- Price:$1,275,000
- Price per sq. ft.:$230.52
New listings near 10720 S Cedar Niles Circle
- New
 $290,000Active3 beds 3 baths1,766 sq. ft.
$290,000Active3 beds 3 baths1,766 sq. ft.1410 E 123rd Street, Olathe, KS 66061
MLS# 2562662Listed by: HOMESMART LEGACY - Open Sun, 1 to 3pmNew
 $355,000Active3 beds 3 baths1,837 sq. ft.
$355,000Active3 beds 3 baths1,837 sq. ft.16201 131st Terrace, Olathe, KS 66062
MLS# 2568511Listed by: REECENICHOLS-KCN - New
 $289,900Active3 beds 2 baths1,122 sq. ft.
$289,900Active3 beds 2 baths1,122 sq. ft.21755 W 179th Street, Olathe, KS 66062
MLS# 2564901Listed by: PLATINUM REALTY LLC - Open Fri, 4 to 6pm
 $710,000Active4 beds 3 baths3,578 sq. ft.
$710,000Active4 beds 3 baths3,578 sq. ft.16317 S Kaw Street, Olathe, KS 66062
MLS# 2561411Listed by: KELLER WILLIAMS REALTY PARTNERS INC. - Open Sat, 1 to 3pm
 $300,000Active3 beds 3 baths1,064 sq. ft.
$300,000Active3 beds 3 baths1,064 sq. ft.404 S Meadowbrook Lane, Olathe, KS 66062
MLS# 2564991Listed by: KELLER WILLIAMS REALTY PARTNERS INC. - New
 $665,000Active5 beds 5 baths3,865 sq. ft.
$665,000Active5 beds 5 baths3,865 sq. ft.11124 S Barth Road, Olathe, KS 66061
MLS# 2565484Listed by: REAL BROKER, LLC  $500,000Active4 beds 5 baths2,761 sq. ft.
$500,000Active4 beds 5 baths2,761 sq. ft.13015 S Hagan Court, Olathe, KS 66062
MLS# 2566208Listed by: REECENICHOLS -JOHNSON COUNTY W- Open Sun, 1am to 3pmNew
 $455,000Active4 beds 3 baths2,418 sq. ft.
$455,000Active4 beds 3 baths2,418 sq. ft.15034 W 145th Street, Olathe, KS 66062
MLS# 2567004Listed by: REECENICHOLS -JOHNSON COUNTY W - Open Sat, 11am to 1pmNew
 $420,000Active4 beds 3 baths2,215 sq. ft.
$420,000Active4 beds 3 baths2,215 sq. ft.16723 W 155th Terrace, Olathe, KS 66062
MLS# 2567851Listed by: REAL BROKER, LLC - New
 $850,000Active0 Acres
$850,000Active0 Acres22640 W 119th Street, Olathe, KS 66061
MLS# 2568122Listed by: REECENICHOLS - EASTLAND
