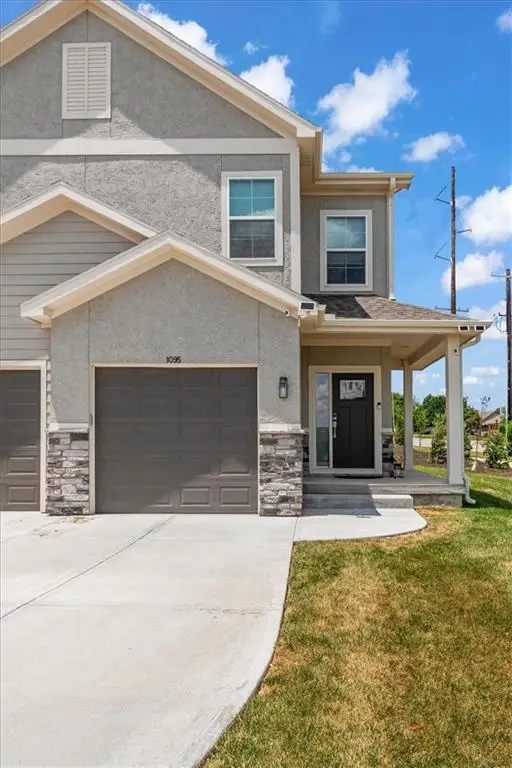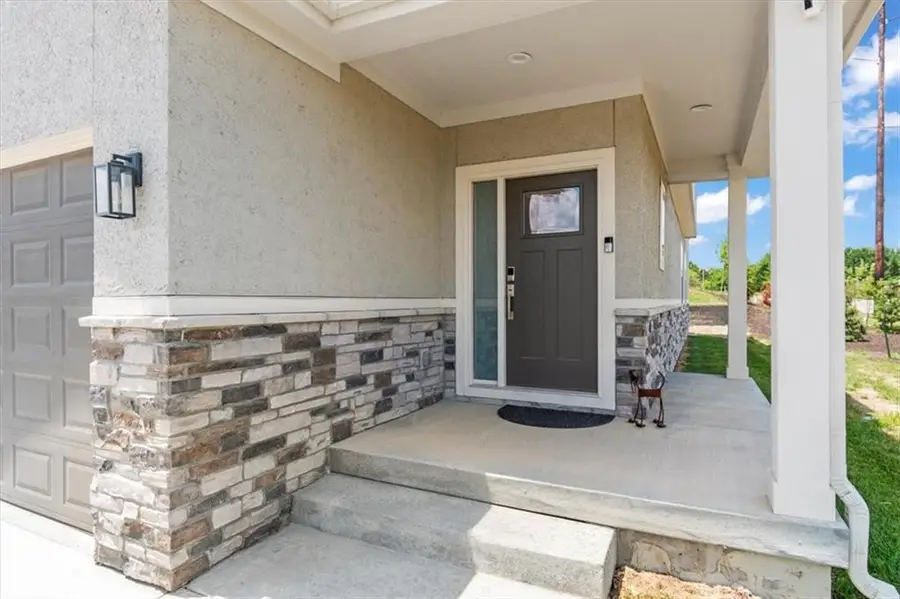1095 N Findley Street, Olathe, KS 66061
Local realty services provided by:ERA McClain Brothers



1095 N Findley Street,Olathe, KS 66061
$379,900
- 3 Beds
- 3 Baths
- 1,925 sq. ft.
- Townhouse
- Pending
Listed by:shaun ashley
Office:re/max heritage
MLS#:2561399
Source:MOKS_HL
Price summary
- Price:$379,900
- Price per sq. ft.:$197.35
- Monthly HOA dues:$110
About this home
This modern 3-bedroom, 2.5-bath townhome, built in 2023, offers 1,925 sq ft of thoughtfully designed living space in the peaceful Persimmon Pointe community. The open-concept main level features a kitchen with a central island and pantry that flows seamlessly into the living area, complete with a cozy gas starter fireplace—perfect for entertaining. Upstairs, the private primary suite includes a walk-in closet and ceiling fan, complemented by two additional bedrooms and a convenient laundry room on the same floor. The full basement provides ample storage space and potential for future finishing to suit your needs. An attached one-car garage offers direct home access and includes professionally installed commercial polyaspartic coating on the garage floor for durability and easy maintenance. Residents enjoy low monthly HOA fees that cover community maintenance and snow removal. Located in a quiet cul-de-sac, this home combines modern comfort with a prime location, making it an excellent opportunity for comfortable, stylish living.
Contact an agent
Home facts
- Year built:2023
- Listing Id #:2561399
- Added:34 day(s) ago
- Updated:July 14, 2025 at 07:41 AM
Rooms and interior
- Bedrooms:3
- Total bathrooms:3
- Full bathrooms:2
- Half bathrooms:1
- Living area:1,925 sq. ft.
Heating and cooling
- Cooling:Electric
- Heating:Natural Gas
Structure and exterior
- Roof:Composition
- Year built:2023
- Building area:1,925 sq. ft.
Schools
- High school:Olathe West
- Middle school:Mission Trail
- Elementary school:Prairie Center
Utilities
- Water:City/Public
- Sewer:Public Sewer
Finances and disclosures
- Price:$379,900
- Price per sq. ft.:$197.35
New listings near 1095 N Findley Street
- New
 $290,000Active3 beds 3 baths1,766 sq. ft.
$290,000Active3 beds 3 baths1,766 sq. ft.1410 E 123rd Street, Olathe, KS 66061
MLS# 2562662Listed by: HOMESMART LEGACY - Open Sun, 1 to 3pmNew
 $355,000Active3 beds 3 baths1,837 sq. ft.
$355,000Active3 beds 3 baths1,837 sq. ft.16201 131st Terrace, Olathe, KS 66062
MLS# 2568511Listed by: REECENICHOLS-KCN - New
 $289,900Active3 beds 2 baths1,122 sq. ft.
$289,900Active3 beds 2 baths1,122 sq. ft.21755 W 179th Street, Olathe, KS 66062
MLS# 2564901Listed by: PLATINUM REALTY LLC - Open Fri, 4 to 6pm
 $710,000Active4 beds 3 baths3,578 sq. ft.
$710,000Active4 beds 3 baths3,578 sq. ft.16317 S Kaw Street, Olathe, KS 66062
MLS# 2561411Listed by: KELLER WILLIAMS REALTY PARTNERS INC. - Open Sat, 1 to 3pm
 $300,000Active3 beds 3 baths1,064 sq. ft.
$300,000Active3 beds 3 baths1,064 sq. ft.404 S Meadowbrook Lane, Olathe, KS 66062
MLS# 2564991Listed by: KELLER WILLIAMS REALTY PARTNERS INC. - New
 $665,000Active5 beds 5 baths3,865 sq. ft.
$665,000Active5 beds 5 baths3,865 sq. ft.11124 S Barth Road, Olathe, KS 66061
MLS# 2565484Listed by: REAL BROKER, LLC  $500,000Active4 beds 5 baths2,761 sq. ft.
$500,000Active4 beds 5 baths2,761 sq. ft.13015 S Hagan Court, Olathe, KS 66062
MLS# 2566208Listed by: REECENICHOLS -JOHNSON COUNTY W- Open Sun, 1am to 3pmNew
 $455,000Active4 beds 3 baths2,418 sq. ft.
$455,000Active4 beds 3 baths2,418 sq. ft.15034 W 145th Street, Olathe, KS 66062
MLS# 2567004Listed by: REECENICHOLS -JOHNSON COUNTY W - Open Sat, 11am to 1pmNew
 $420,000Active4 beds 3 baths2,215 sq. ft.
$420,000Active4 beds 3 baths2,215 sq. ft.16723 W 155th Terrace, Olathe, KS 66062
MLS# 2567851Listed by: REAL BROKER, LLC - New
 $850,000Active0 Acres
$850,000Active0 Acres22640 W 119th Street, Olathe, KS 66061
MLS# 2568122Listed by: REECENICHOLS - EASTLAND
