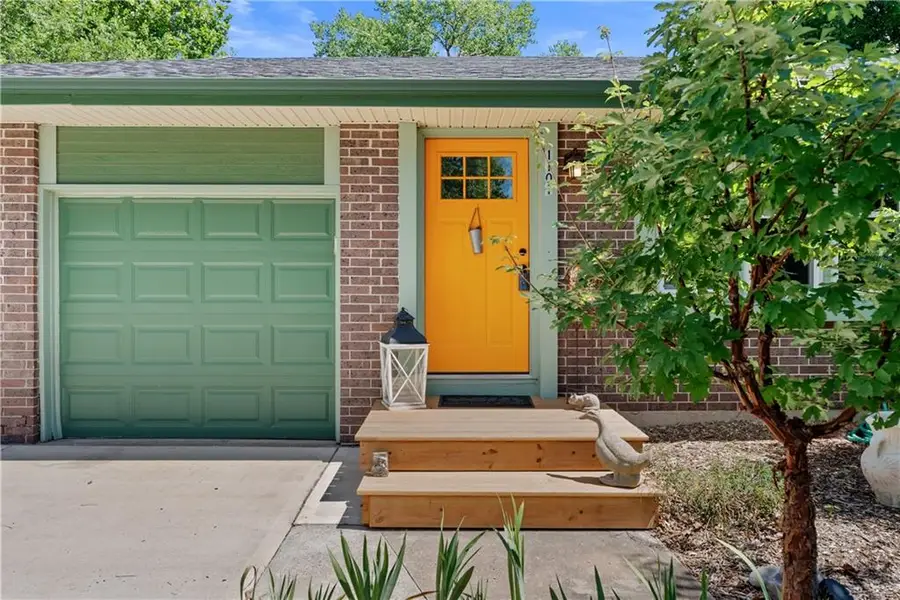1101 W Ashbury Street, Olathe, KS 66061
Local realty services provided by:ERA High Pointe Realty



1101 W Ashbury Street,Olathe, KS 66061
$330,000
- 4 Beds
- 3 Baths
- 1,687 sq. ft.
- Single family
- Pending
Listed by:richey real estate group
Office:reecenichols - lees summit
MLS#:2561663
Source:MOKS_HL
Price summary
- Price:$330,000
- Price per sq. ft.:$195.61
About this home
This charming Olathe home blends cozy comfort with a strong connection to nature. Simple, earthy landscaping with native spruce and pine trees brings a touch of the forest to the spacious 0.24-acre lot.
Inside, the 952-square-foot upper level features newly installed doors, fresh paint, LG stainless steel appliances, and efficient double-hung windows. The main floor includes three bedrooms, 1.5 bathrooms, and an open living area with a family room that fills with natural light and flows into the kitchen and out to a nearly 300-square-foot deck overlooking the secluded backyard.
The finished basement adds 735 square feet, offering a large family room, a primary bedroom with a full bath and walk-in closet, and a 200-square-foot laundry room with storage and extra shelving.
The fenced backyard includes a chicken coop, two sheds, herb and flower gardens, vegetable beds, berry bushes, magnolias, a small orchard, and mature shade trees. This tidy, quiet neighborhood is pet-friendly, and the home includes two pet doors for easy access to the outdoors and lower level.
Contact an agent
Home facts
- Year built:1967
- Listing Id #:2561663
- Added:36 day(s) ago
- Updated:July 19, 2025 at 02:40 AM
Rooms and interior
- Bedrooms:4
- Total bathrooms:3
- Full bathrooms:2
- Half bathrooms:1
- Living area:1,687 sq. ft.
Heating and cooling
- Cooling:Electric
- Heating:Forced Air Gas
Structure and exterior
- Roof:Composition
- Year built:1967
- Building area:1,687 sq. ft.
Schools
- High school:Olathe Northwest
- Middle school:Summit Trail
- Elementary school:Fairview
Utilities
- Water:City/Public
- Sewer:Public Sewer
Finances and disclosures
- Price:$330,000
- Price per sq. ft.:$195.61
New listings near 1101 W Ashbury Street
- New
 $290,000Active3 beds 3 baths1,766 sq. ft.
$290,000Active3 beds 3 baths1,766 sq. ft.1410 E 123rd Street, Olathe, KS 66061
MLS# 2562662Listed by: HOMESMART LEGACY - Open Sun, 1 to 3pmNew
 $355,000Active3 beds 3 baths1,837 sq. ft.
$355,000Active3 beds 3 baths1,837 sq. ft.16201 131st Terrace, Olathe, KS 66062
MLS# 2568511Listed by: REECENICHOLS-KCN - New
 $289,900Active3 beds 2 baths1,122 sq. ft.
$289,900Active3 beds 2 baths1,122 sq. ft.21755 W 179th Street, Olathe, KS 66062
MLS# 2564901Listed by: PLATINUM REALTY LLC - Open Fri, 4 to 6pm
 $710,000Active4 beds 3 baths3,578 sq. ft.
$710,000Active4 beds 3 baths3,578 sq. ft.16317 S Kaw Street, Olathe, KS 66062
MLS# 2561411Listed by: KELLER WILLIAMS REALTY PARTNERS INC.  $300,000Active3 beds 2 baths1,064 sq. ft.
$300,000Active3 beds 2 baths1,064 sq. ft.404 S Meadowbrook Lane, Olathe, KS 66062
MLS# 2564991Listed by: KELLER WILLIAMS REALTY PARTNERS INC.- New
 $665,000Active5 beds 5 baths3,865 sq. ft.
$665,000Active5 beds 5 baths3,865 sq. ft.11124 S Barth Road, Olathe, KS 66061
MLS# 2565484Listed by: REAL BROKER, LLC  $500,000Active4 beds 5 baths2,761 sq. ft.
$500,000Active4 beds 5 baths2,761 sq. ft.13015 S Hagan Court, Olathe, KS 66062
MLS# 2566208Listed by: REECENICHOLS -JOHNSON COUNTY W- Open Sun, 1am to 3pmNew
 $455,000Active4 beds 3 baths2,418 sq. ft.
$455,000Active4 beds 3 baths2,418 sq. ft.15034 W 145th Street, Olathe, KS 66062
MLS# 2567004Listed by: REECENICHOLS -JOHNSON COUNTY W - New
 $420,000Active4 beds 3 baths2,215 sq. ft.
$420,000Active4 beds 3 baths2,215 sq. ft.16723 W 155th Terrace, Olathe, KS 66062
MLS# 2567851Listed by: REAL BROKER, LLC - New
 $850,000Active0 Acres
$850,000Active0 Acres22640 W 119th Street, Olathe, KS 66061
MLS# 2568122Listed by: REECENICHOLS - EASTLAND
