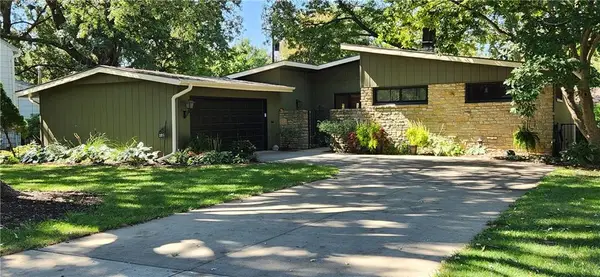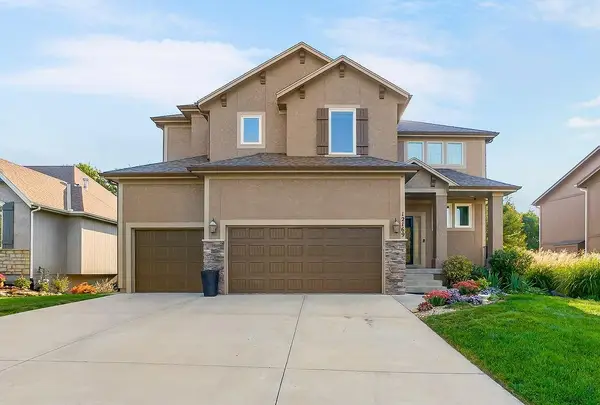11038 Palisade Street, Olathe, KS 66061
Local realty services provided by:ERA High Pointe Realty
11038 Palisade Street,Olathe, KS 66061
$835,000
- 5 Beds
- 5 Baths
- 4,172 sq. ft.
- Single family
- Active
Listed by:bryan huff
Office:keller williams realty partners inc.
MLS#:2577552
Source:MOKS_HL
Price summary
- Price:$835,000
- Price per sq. ft.:$200.14
- Monthly HOA dues:$50
About this home
COMING SOON--ABSOLUTE SHOWSTOPPER IN CEDAR RIDGE RESERVE! Fully loaded 1.5 story. Many upgrades including: California Closets in Primary, Garage and Laundry Room, Epoxy Floors and Tesla Charger in Garage and Alexa enabled smart home features to name a few! See supplements for more details. Prepare to be impressed with this stunning design where modern elegance meets thoughtful functionality. Gorgeous wood floors throughout the main living areas seamlessly connect this open floor plan. Step into the soaring Great Room, featuring a striking stacked stone fireplace framed by custom open shelving—perfect for showcasing décor and creating a warm, inviting focal point. Gourmet kitchen is a chef’s dream, highlighted by a center eat-in island, gleaming quartz countertops, stainless steel appliances and a walk-in pantry. Entertain in style with a vaulted dining room wrapped in a wall of windows, flooding the space with natural light. Oversized 8-foot sliding doors extend your living outdoors to a covered patio overlooking a private, tree-lined backdrop—the perfect setting for relaxing or hosting gatherings. A mudroom with boot bench and organized drop zone makes everyday living seamless. Main level boasts a luxurious primary suite with private en-suite including soaking tub, separate shower, double vanity and spacious walk-in closet. Adjacent laundry room for added convenience. Second bedroom on the main level providing flexibility. Upstairs, discover a spacious loft/second living area with two additional bedrooms and bathrooms—a layout designed with comfort in mind. Full, finished basement extends the living space with huge family room, wet bar, tiered theatre room, 5th bedroom and 5th full bath! Still room for storage and a workshop area. From the designer finishes to the thoughtful floor plan, this home captures the perfect blend of luxury, livability and timeless style in an unbeatable location: close to major highways, restaurants and parks. WELCOME TO YOUR DREAM HOME!
Contact an agent
Home facts
- Year built:2019
- Listing ID #:2577552
- Added:1 day(s) ago
- Updated:October 06, 2025 at 07:48 PM
Rooms and interior
- Bedrooms:5
- Total bathrooms:5
- Full bathrooms:5
- Living area:4,172 sq. ft.
Heating and cooling
- Cooling:Electric
- Heating:Forced Air Gas
Structure and exterior
- Roof:Composition
- Year built:2019
- Building area:4,172 sq. ft.
Schools
- High school:Olathe Northwest
- Middle school:Prairie Trail
- Elementary school:Meadow Lane
Utilities
- Water:City/Public
- Sewer:Public Sewer
Finances and disclosures
- Price:$835,000
- Price per sq. ft.:$200.14
New listings near 11038 Palisade Street
- New
 $683,950Active4 beds 4 baths2,592 sq. ft.
$683,950Active4 beds 4 baths2,592 sq. ft.15355 W 171st Terrace, Olathe, KS 66062
MLS# 2579240Listed by: WEICHERT, REALTORS WELCH & COM  $475,000Active4 beds 3 baths2,829 sq. ft.
$475,000Active4 beds 3 baths2,829 sq. ft.18786 W 164th Terrace, Olathe, KS 66062
MLS# 2574976Listed by: REAL BROKER, LLC $420,000Pending3 beds 3 baths2,041 sq. ft.
$420,000Pending3 beds 3 baths2,041 sq. ft.321 S Wabash Circle, Olathe, KS 66061
MLS# 2578072Listed by: PLATINUM REALTY LLC $575,000Pending4 beds 4 baths3,668 sq. ft.
$575,000Pending4 beds 4 baths3,668 sq. ft.14060 W 142 Terrace, Olathe, KS 66062
MLS# 2577737Listed by: COMPASS REALTY GROUP- New
 $885,000Active4 beds 5 baths6,156 sq. ft.
$885,000Active4 beds 5 baths6,156 sq. ft.11950 S Arbor View Lane, Olathe, KS 66061
MLS# 2579160Listed by: EXP REALTY LLC - New
 $250,000Active3 beds 2 baths1,376 sq. ft.
$250,000Active3 beds 2 baths1,376 sq. ft.1008 E Fredrickson Drive, Olathe, KS 66061
MLS# 2579248Listed by: REECENICHOLS - LEES SUMMIT  $525,000Pending4 beds 3 baths2,665 sq. ft.
$525,000Pending4 beds 3 baths2,665 sq. ft.21619 W 177 Court, Olathe, KS 66062
MLS# 2577483Listed by: REECENICHOLS - LEAWOOD- New
 $398,000Active5 beds 3 baths1,754 sq. ft.
$398,000Active5 beds 3 baths1,754 sq. ft.1126 E Yesteryear Drive, Olathe, KS 66061
MLS# 2577986Listed by: UNITED REAL ESTATE KANSAS CITY - New
 $570,000Active4 beds 4 baths2,300 sq. ft.
$570,000Active4 beds 4 baths2,300 sq. ft.12169 S Valley Road, Olathe, KS 66061
MLS# 2576878Listed by: KELLER WILLIAMS REALTY PARTNERS INC.
