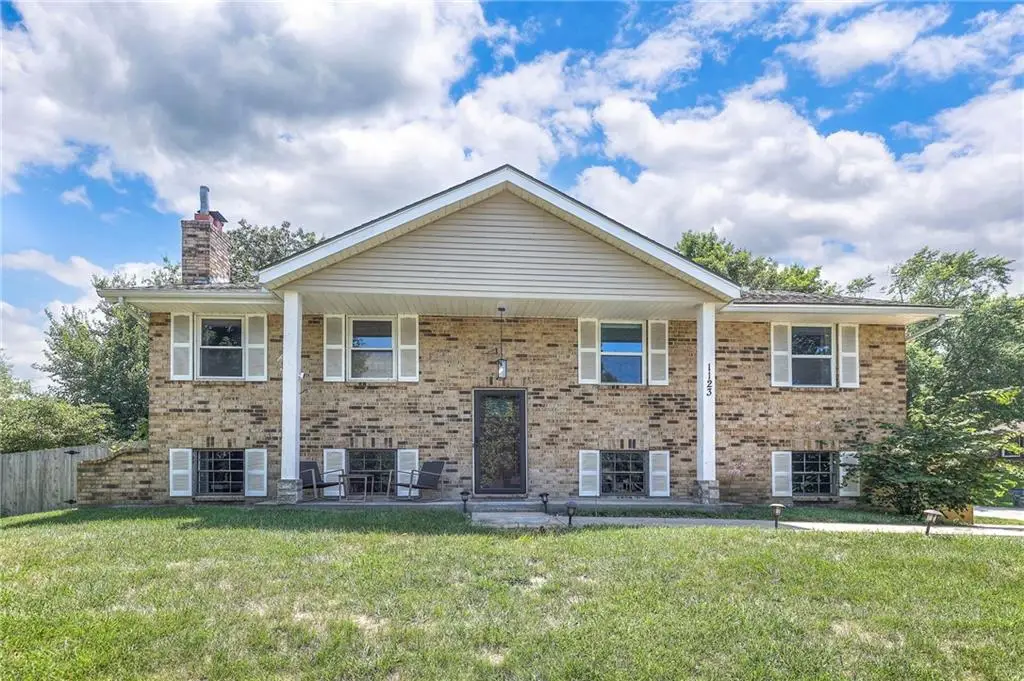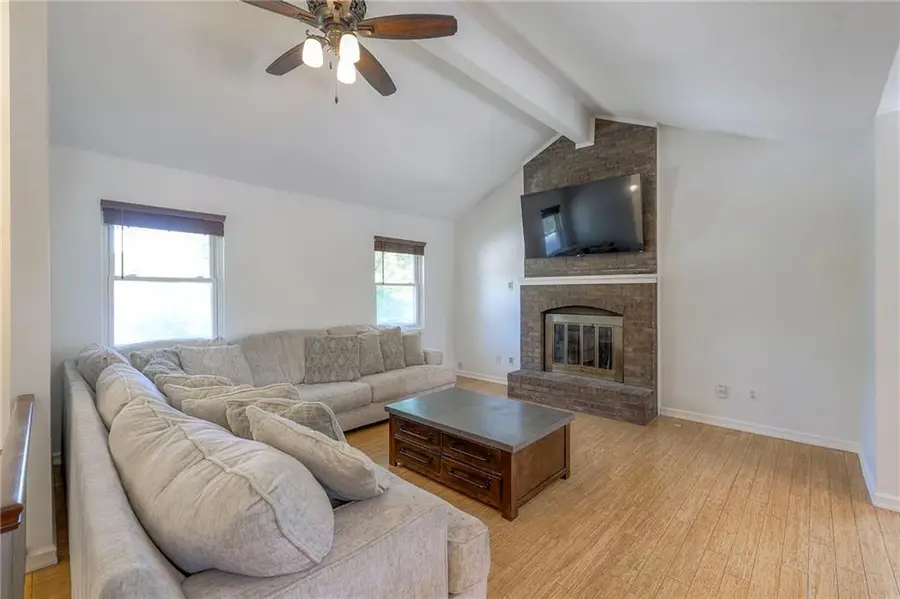1123 W Wabash Terrace, Olathe, KS 66061
Local realty services provided by:ERA High Pointe Realty



1123 W Wabash Terrace,Olathe, KS 66061
$320,000
- 4 Beds
- 3 Baths
- 1,736 sq. ft.
- Single family
- Pending
Listed by:majid ghavami
Office:reecenichols- leawood town center
MLS#:2566306
Source:MOKS_HL
Price summary
- Price:$320,000
- Price per sq. ft.:$184.33
- Monthly HOA dues:$16.67
About this home
Spacious 4-bedroom, 2.5-bath raised ranch offers a bright, open layout and thoughtful updates throughout. The living room features vaulted ceilings, hardwood floors, a ceiling fan, and a cozy fireplace, all seamlessly connected to the kitchen and dining area.
The kitchen is a chef’s dream with a large island, Corian countertops, stainless steel gas range with hood, pantry, and plenty of cabinet space. The adjacent eat-in dining area easily accommodates a 6-person table—perfect for daily living or entertaining. Three bedrooms are located on the main level, including the primary suite with a vaulted ceiling, private bath, and generous closet space. The full hall bath includes tile flooring and a shower-over-tub combo. Main-level laundry adds everyday convenience.
The finished lower level expands your living space with a second living room, fireplace, wet bar, half bath, and a fourth bedroom—ideal for guests, a home office, or multi-generational living. The oversized 2-car garage, newer driveway, and vinyl siding provide low-maintenance peace of mind. Many windows have been replaced, offering energy efficiency and enhanced curb appeal.
Step outside to enjoy the fully fenced backyard with a large deck off the kitchen, a huge patio, and a gazebo for relaxing in the shade. With HVAC and water heater replaced just 4 years ago, this home is move-in ready. Located close to shopping, dining, and major highways, this one checks all the boxes. Don’t miss your opportunity to own a 4-bedroom home in Olathe at a fantastic price!
Contact an agent
Home facts
- Year built:1976
- Listing Id #:2566306
- Added:6 day(s) ago
- Updated:August 10, 2025 at 03:03 PM
Rooms and interior
- Bedrooms:4
- Total bathrooms:3
- Full bathrooms:2
- Half bathrooms:1
- Living area:1,736 sq. ft.
Heating and cooling
- Cooling:Electric
- Heating:Natural Gas
Structure and exterior
- Roof:Composition
- Year built:1976
- Building area:1,736 sq. ft.
Schools
- High school:Olathe North
- Middle school:Oregon Trail
- Elementary school:Rolling Ridge
Utilities
- Water:City/Public
- Sewer:Public Sewer
Finances and disclosures
- Price:$320,000
- Price per sq. ft.:$184.33
New listings near 1123 W Wabash Terrace
- New
 $290,000Active3 beds 3 baths1,766 sq. ft.
$290,000Active3 beds 3 baths1,766 sq. ft.1410 E 123rd Street, Olathe, KS 66061
MLS# 2562662Listed by: HOMESMART LEGACY - Open Sun, 1 to 3pmNew
 $355,000Active3 beds 3 baths1,837 sq. ft.
$355,000Active3 beds 3 baths1,837 sq. ft.16201 131st Terrace, Olathe, KS 66062
MLS# 2568511Listed by: REECENICHOLS-KCN - New
 $289,900Active3 beds 2 baths1,122 sq. ft.
$289,900Active3 beds 2 baths1,122 sq. ft.21755 W 179th Street, Olathe, KS 66062
MLS# 2564901Listed by: PLATINUM REALTY LLC - Open Fri, 4 to 6pm
 $710,000Active4 beds 3 baths3,578 sq. ft.
$710,000Active4 beds 3 baths3,578 sq. ft.16317 S Kaw Street, Olathe, KS 66062
MLS# 2561411Listed by: KELLER WILLIAMS REALTY PARTNERS INC.  $300,000Active3 beds 2 baths1,064 sq. ft.
$300,000Active3 beds 2 baths1,064 sq. ft.404 S Meadowbrook Lane, Olathe, KS 66062
MLS# 2564991Listed by: KELLER WILLIAMS REALTY PARTNERS INC.- New
 $665,000Active5 beds 5 baths3,865 sq. ft.
$665,000Active5 beds 5 baths3,865 sq. ft.11124 S Barth Road, Olathe, KS 66061
MLS# 2565484Listed by: REAL BROKER, LLC  $500,000Active4 beds 5 baths2,761 sq. ft.
$500,000Active4 beds 5 baths2,761 sq. ft.13015 S Hagan Court, Olathe, KS 66062
MLS# 2566208Listed by: REECENICHOLS -JOHNSON COUNTY W- Open Sun, 1am to 3pmNew
 $455,000Active4 beds 3 baths2,418 sq. ft.
$455,000Active4 beds 3 baths2,418 sq. ft.15034 W 145th Street, Olathe, KS 66062
MLS# 2567004Listed by: REECENICHOLS -JOHNSON COUNTY W - New
 $420,000Active4 beds 3 baths2,215 sq. ft.
$420,000Active4 beds 3 baths2,215 sq. ft.16723 W 155th Terrace, Olathe, KS 66062
MLS# 2567851Listed by: REAL BROKER, LLC - New
 $850,000Active0 Acres
$850,000Active0 Acres22640 W 119th Street, Olathe, KS 66061
MLS# 2568122Listed by: REECENICHOLS - EASTLAND
