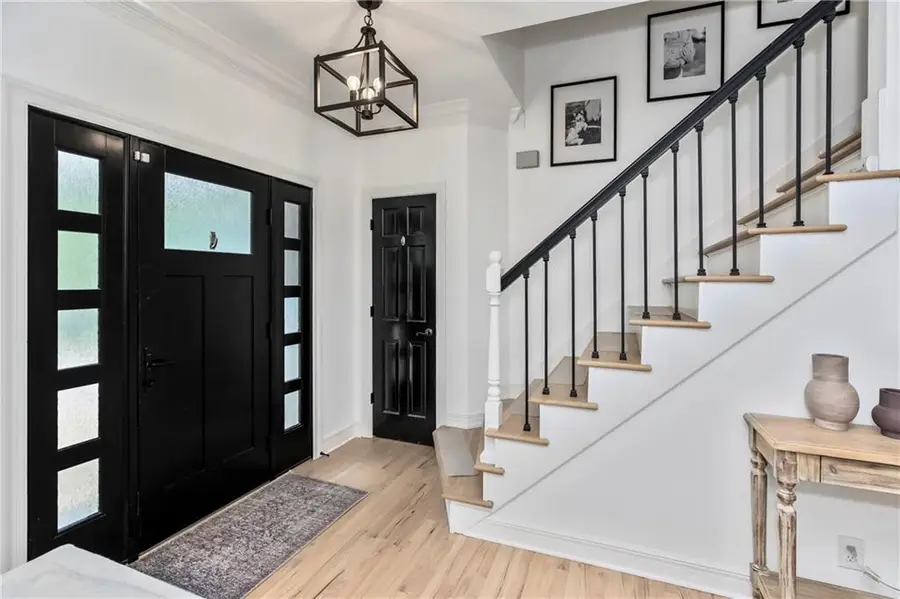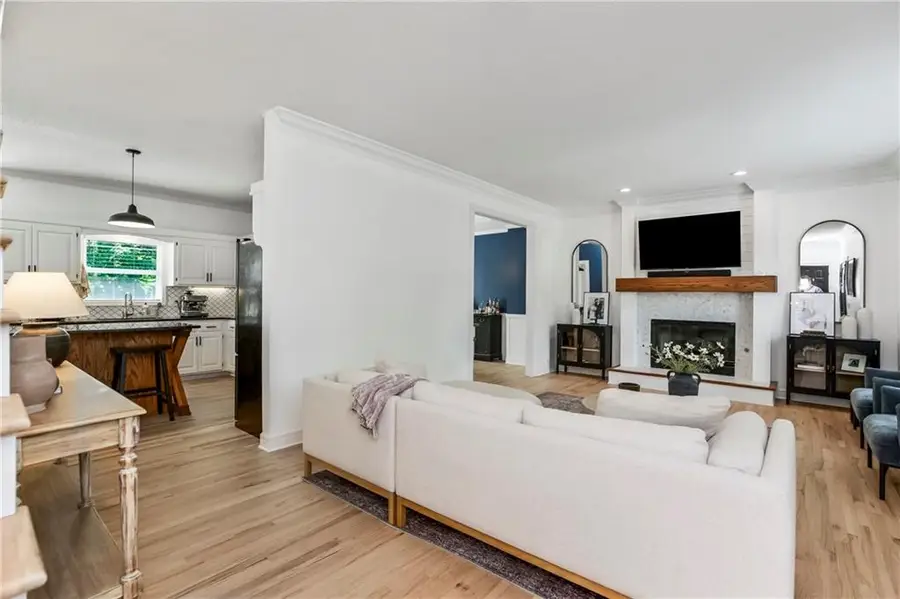11245 S Penrose Street, Olathe, KS 66061
Local realty services provided by:ERA High Pointe Realty



11245 S Penrose Street,Olathe, KS 66061
$479,999
- 4 Beds
- 3 Baths
- 3,018 sq. ft.
- Single family
- Pending
Listed by:tim gilday
Office:keller williams realty partners inc.
MLS#:2562411
Source:MOKS_HL
Price summary
- Price:$479,999
- Price per sq. ft.:$159.05
About this home
Welcome to this stunning 2-story home offering 3,018 square feet of flexible living areas designed with family comfort in mind. A finished basement and private deck with hot tub and fire pit provide ample space for both entertaining and everyday living.
The heart of the home is the completely renovated kitchen, featuring high-end finishes and sleek countertops—perfect for cooking and entertaining. The spacious living room is warm and welcoming, and the updated master suite provides a luxurious retreat with a spa-like en-suite bathroom and walk-in closet.
The finished basement expands your options with a versatile bonus room that can serve as a home office or a 5th non-conforming bedroom—ideal for guests, remote work, or a hobby space. You’ll also find a cozy second living area for movie nights or relaxation.
Step outside to your private backyard oasis, complete with a hot tub, in-ground firepit, and ample space to entertain or unwind under the stars.
Located in a fantastic area with excellent schools, shopping, and dining, this move-in-ready home has everything you’ve been looking for. Schedule your private showing today!
Contact an agent
Home facts
- Year built:1991
- Listing Id #:2562411
- Added:35 day(s) ago
- Updated:August 08, 2025 at 11:44 PM
Rooms and interior
- Bedrooms:4
- Total bathrooms:3
- Full bathrooms:2
- Half bathrooms:1
- Living area:3,018 sq. ft.
Heating and cooling
- Cooling:Attic Fan, Electric
- Heating:Natural Gas
Structure and exterior
- Roof:Composition
- Year built:1991
- Building area:3,018 sq. ft.
Schools
- High school:Olathe North
- Middle school:Santa Fe Trail
- Elementary school:Woodland
Utilities
- Water:City/Public
- Sewer:Public Sewer
Finances and disclosures
- Price:$479,999
- Price per sq. ft.:$159.05
New listings near 11245 S Penrose Street
- New
 $290,000Active3 beds 3 baths1,766 sq. ft.
$290,000Active3 beds 3 baths1,766 sq. ft.1410 E 123rd Street, Olathe, KS 66061
MLS# 2562662Listed by: HOMESMART LEGACY - Open Sun, 1 to 3pmNew
 $355,000Active3 beds 3 baths1,837 sq. ft.
$355,000Active3 beds 3 baths1,837 sq. ft.16201 131st Terrace, Olathe, KS 66062
MLS# 2568511Listed by: REECENICHOLS-KCN - New
 $289,900Active3 beds 2 baths1,122 sq. ft.
$289,900Active3 beds 2 baths1,122 sq. ft.21755 W 179th Street, Olathe, KS 66062
MLS# 2564901Listed by: PLATINUM REALTY LLC - Open Fri, 4 to 6pm
 $710,000Active4 beds 3 baths3,578 sq. ft.
$710,000Active4 beds 3 baths3,578 sq. ft.16317 S Kaw Street, Olathe, KS 66062
MLS# 2561411Listed by: KELLER WILLIAMS REALTY PARTNERS INC. - Open Sat, 1 to 3pm
 $300,000Active3 beds 3 baths1,064 sq. ft.
$300,000Active3 beds 3 baths1,064 sq. ft.404 S Meadowbrook Lane, Olathe, KS 66062
MLS# 2564991Listed by: KELLER WILLIAMS REALTY PARTNERS INC. - New
 $665,000Active5 beds 5 baths3,865 sq. ft.
$665,000Active5 beds 5 baths3,865 sq. ft.11124 S Barth Road, Olathe, KS 66061
MLS# 2565484Listed by: REAL BROKER, LLC  $500,000Active4 beds 5 baths2,761 sq. ft.
$500,000Active4 beds 5 baths2,761 sq. ft.13015 S Hagan Court, Olathe, KS 66062
MLS# 2566208Listed by: REECENICHOLS -JOHNSON COUNTY W- Open Sun, 1am to 3pmNew
 $455,000Active4 beds 3 baths2,418 sq. ft.
$455,000Active4 beds 3 baths2,418 sq. ft.15034 W 145th Street, Olathe, KS 66062
MLS# 2567004Listed by: REECENICHOLS -JOHNSON COUNTY W - Open Sat, 11am to 1pmNew
 $420,000Active4 beds 3 baths2,215 sq. ft.
$420,000Active4 beds 3 baths2,215 sq. ft.16723 W 155th Terrace, Olathe, KS 66062
MLS# 2567851Listed by: REAL BROKER, LLC - New
 $850,000Active0 Acres
$850,000Active0 Acres22640 W 119th Street, Olathe, KS 66061
MLS# 2568122Listed by: REECENICHOLS - EASTLAND
