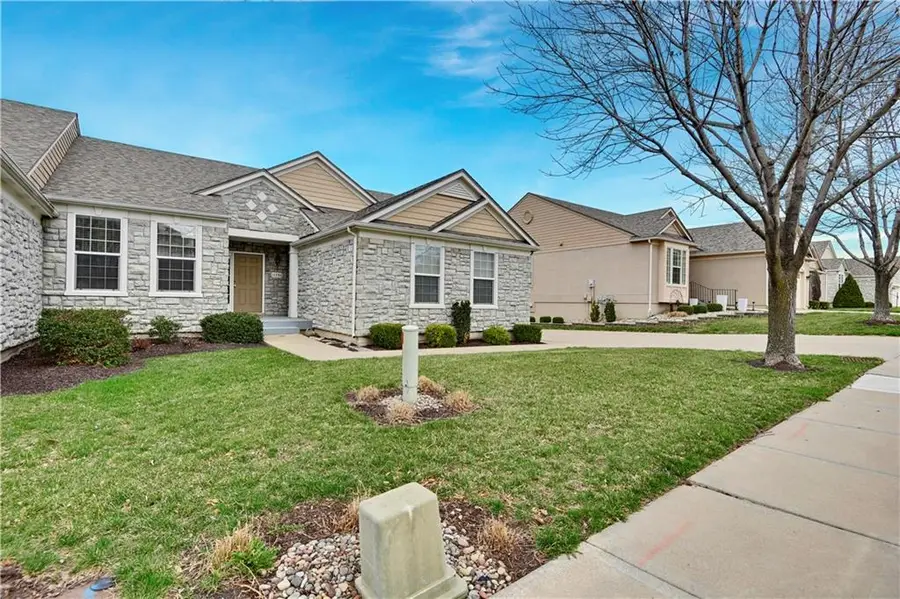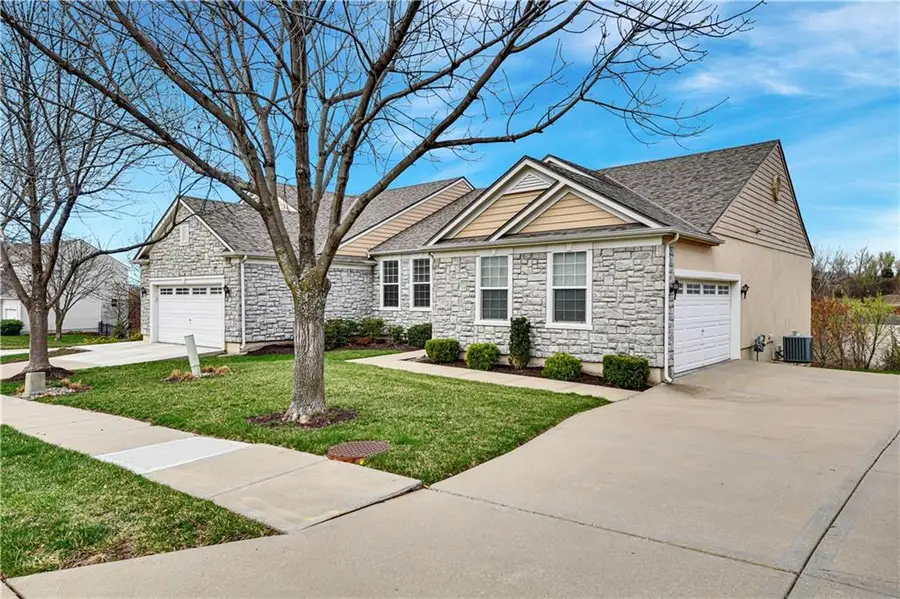11284 S Aminda Street, Olathe, KS 66061
Local realty services provided by:ERA High Pointe Realty



11284 S Aminda Street,Olathe, KS 66061
$359,950
- 2 Beds
- 2 Baths
- 1,606 sq. ft.
- Single family
- Active
Listed by:yfa team
Office:your future address, llc.
MLS#:2528844
Source:MOKS_HL
Price summary
- Price:$359,950
- Price per sq. ft.:$224.13
- Monthly HOA dues:$400
About this home
Welcome home to this Stratton Oaks Villa! The floorplan is open between the living room, eating area and kitchen. You will love the spacious primary suite- featuring a vaulted ceiling, a LARGE walk-in closet, and an attached bathroom. The primary bathroom has a private restroom, a double vanity, and a separate tub and shower area. The living room features a gas fireplace as well as great windows with blinds. The kitchen has stained wood cabinetry, a pantry, a large island, some stainless steel and some black appliances, a tile backsplash, and solid surface countertops. The second bedroom has nice windows, a good closet and a nearby full bathroom with a shower/tub combination. There is a charming sitting area off of the dining space- the perfect spot to look over the tree-lined creek behind the property. The large deck has recently been repaired. The covered patio below is another great outdoor space for relaxing. The large, unfinished walkout basement has lots of possibilities. There is a large two car garage attached to the home. While the new owner may want to make some changes to paint and carpet etc., there is room for improvement reflected in the price. Exceptional value in a great location. HOA makes for easy living. The neighborhood pool is close by. Call today!
Contact an agent
Home facts
- Year built:2005
- Listing Id #:2528844
- Added:133 day(s) ago
- Updated:August 06, 2025 at 07:45 PM
Rooms and interior
- Bedrooms:2
- Total bathrooms:2
- Full bathrooms:2
- Living area:1,606 sq. ft.
Heating and cooling
- Cooling:Electric
- Heating:Natural Gas
Structure and exterior
- Roof:Composition
- Year built:2005
- Building area:1,606 sq. ft.
Schools
- High school:Olathe Northwest
- Middle school:Prairie Trail
- Elementary school:Cedar Creek
Utilities
- Water:City/Public
- Sewer:Public Sewer
Finances and disclosures
- Price:$359,950
- Price per sq. ft.:$224.13
New listings near 11284 S Aminda Street
- New
 $290,000Active3 beds 3 baths1,766 sq. ft.
$290,000Active3 beds 3 baths1,766 sq. ft.1410 E 123rd Street, Olathe, KS 66061
MLS# 2562662Listed by: HOMESMART LEGACY - Open Sun, 1 to 3pmNew
 $355,000Active3 beds 3 baths1,837 sq. ft.
$355,000Active3 beds 3 baths1,837 sq. ft.16201 131st Terrace, Olathe, KS 66062
MLS# 2568511Listed by: REECENICHOLS-KCN - New
 $289,900Active3 beds 2 baths1,122 sq. ft.
$289,900Active3 beds 2 baths1,122 sq. ft.21755 W 179th Street, Olathe, KS 66062
MLS# 2564901Listed by: PLATINUM REALTY LLC - Open Fri, 4 to 6pm
 $710,000Active4 beds 3 baths3,578 sq. ft.
$710,000Active4 beds 3 baths3,578 sq. ft.16317 S Kaw Street, Olathe, KS 66062
MLS# 2561411Listed by: KELLER WILLIAMS REALTY PARTNERS INC. - Open Sat, 1 to 3pm
 $300,000Active3 beds 3 baths1,064 sq. ft.
$300,000Active3 beds 3 baths1,064 sq. ft.404 S Meadowbrook Lane, Olathe, KS 66062
MLS# 2564991Listed by: KELLER WILLIAMS REALTY PARTNERS INC. - New
 $665,000Active5 beds 5 baths3,865 sq. ft.
$665,000Active5 beds 5 baths3,865 sq. ft.11124 S Barth Road, Olathe, KS 66061
MLS# 2565484Listed by: REAL BROKER, LLC  $500,000Active4 beds 5 baths2,761 sq. ft.
$500,000Active4 beds 5 baths2,761 sq. ft.13015 S Hagan Court, Olathe, KS 66062
MLS# 2566208Listed by: REECENICHOLS -JOHNSON COUNTY W- Open Sun, 1am to 3pmNew
 $455,000Active4 beds 3 baths2,418 sq. ft.
$455,000Active4 beds 3 baths2,418 sq. ft.15034 W 145th Street, Olathe, KS 66062
MLS# 2567004Listed by: REECENICHOLS -JOHNSON COUNTY W - Open Sat, 11am to 1pmNew
 $420,000Active4 beds 3 baths2,215 sq. ft.
$420,000Active4 beds 3 baths2,215 sq. ft.16723 W 155th Terrace, Olathe, KS 66062
MLS# 2567851Listed by: REAL BROKER, LLC - New
 $850,000Active0 Acres
$850,000Active0 Acres22640 W 119th Street, Olathe, KS 66061
MLS# 2568122Listed by: REECENICHOLS - EASTLAND
