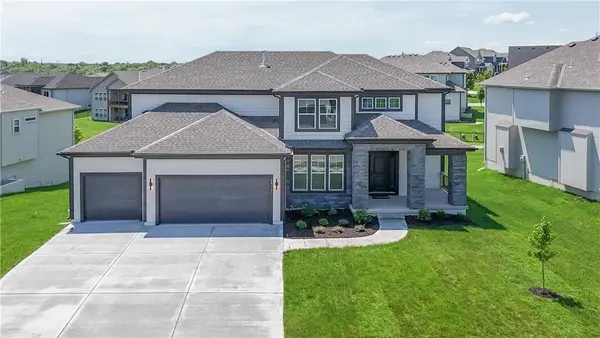11320 S Cook Street, Olathe, KS 66061
Local realty services provided by:ERA McClain Brothers
11320 S Cook Street,Olathe, KS 66061
$600,000
- 4 Beds
- 4 Baths
- 4,257 sq. ft.
- Single family
- Active
Listed by:linda hernandez bury
Office:keller williams realty partners inc.
MLS#:2567708
Source:MOKS_HL
Price summary
- Price:$600,000
- Price per sq. ft.:$140.94
- Monthly HOA dues:$250
About this home
Welcome to this beautifully refreshed 4-bedroom, 3.5-bath true two-story home in the highly sought-after South Glen neighborhood of Cedar Creek.
Sitting on a spacious 15,000 sq ft lot, this home blends comfort, style, and lifestyle perfectly. Step inside and experience that brand new feel — with luxurious new carpet throughout the entire home, including the finished basement, and fresh paint in every room, creating a bright, clean, and move-in ready vibe. It’s truly a blank canvas for you to make your own.
The exterior is just as impressive, with new mulch adding to the already strong curb appeal. Inside, enjoy generously sized walk-in closets, a luxurious walk-in shower, and a large primary suite featuring its own cozy fireplace. The oversized sitting room off the primary is ideal for a home office or reading nook.
This home is just 3 minutes from Cedar Creek Elementary and is nestled in a community packed with unmatched amenities: a 64-acre private lake perfect for fishing, paddleboarding, and kayaking, 3 tennis courts, 5 pickleball courts(including one indoor), a full-size NBA-grade indoor basketball court, a state-of-the-art fitness center, scenic trails, and optional golf memberships at Shadow Glen Golf Club.
This is more than a home — it’s a lifestyle.
Contact an agent
Home facts
- Year built:2003
- Listing ID #:2567708
- Added:140 day(s) ago
- Updated:September 25, 2025 at 12:33 PM
Rooms and interior
- Bedrooms:4
- Total bathrooms:4
- Full bathrooms:3
- Half bathrooms:1
- Living area:4,257 sq. ft.
Heating and cooling
- Cooling:Electric
- Heating:Forced Air Gas
Structure and exterior
- Roof:Composition
- Year built:2003
- Building area:4,257 sq. ft.
Schools
- High school:Olathe West
- Middle school:Mission Trail
- Elementary school:Cedar Creek
Utilities
- Water:City/Public
- Sewer:Public Sewer
Finances and disclosures
- Price:$600,000
- Price per sq. ft.:$140.94
New listings near 11320 S Cook Street
- New
 $414,900Active3 beds 2 baths1,676 sq. ft.
$414,900Active3 beds 2 baths1,676 sq. ft.14163 S Landon Street, Olathe, KS 66061
MLS# 2577312Listed by: EXP REALTY LLC - New
 $739,950Active6 beds 5 baths4,400 sq. ft.
$739,950Active6 beds 5 baths4,400 sq. ft.10744 S Palisade Street, Olathe, KS 66061
MLS# 2570301Listed by: KELLER WILLIAMS REALTY PARTNERS INC. - Open Thu, 5 to 7pmNew
 $360,000Active2 beds 3 baths1,424 sq. ft.
$360,000Active2 beds 3 baths1,424 sq. ft.12461 S Mullen Circle, Olathe, KS 66062
MLS# 2574799Listed by: KELLER WILLIAMS REALTY PARTNERS INC. - Open Sat, 1 to 3pm
 $765,000Active5 beds 5 baths5,110 sq. ft.
$765,000Active5 beds 5 baths5,110 sq. ft.13953 W 157th Street, Olathe, KS 66062
MLS# 2575571Listed by: COMPASS REALTY GROUP - New
 $2,100,000Active5 beds 7 baths4,856 sq. ft.
$2,100,000Active5 beds 7 baths4,856 sq. ft.17217 Goddard Street, Overland Park, KS 66221
MLS# 2576237Listed by: KELLER WILLIAMS KC NORTH - New
 $245,000Active3 beds 2 baths1,140 sq. ft.
$245,000Active3 beds 2 baths1,140 sq. ft.515 E Sheridan Street, Olathe, KS 66061
MLS# 2576822Listed by: COMPASS REALTY GROUP - New
 $355,000Active4 beds 2 baths2,028 sq. ft.
$355,000Active4 beds 2 baths2,028 sq. ft.1009 N Walker Lane, Olathe, KS 66061
MLS# 2577357Listed by: REAL BROKER, LLC - New
 $644,950Active5 beds 4 baths2,742 sq. ft.
$644,950Active5 beds 4 baths2,742 sq. ft.11370 S Langley Street, Olathe, KS 66061
MLS# 2577433Listed by: KELLER WILLIAMS REALTY PARTNERS INC.  $712,303Pending5 beds 4 baths3,086 sq. ft.
$712,303Pending5 beds 4 baths3,086 sq. ft.19320 W 114th Terrace, Olathe, KS 66061
MLS# 2576806Listed by: KELLER WILLIAMS REALTY PARTNERS INC.- Open Sat, 11am to 2pmNew
 $398,000Active4 beds 3 baths1,920 sq. ft.
$398,000Active4 beds 3 baths1,920 sq. ft.540 W Northview Street, Olathe, KS 66061
MLS# 2577311Listed by: 1ST CLASS REAL ESTATE KC
