11483 S Waterford Drive, Olathe, KS 66061
Local realty services provided by:ERA High Pointe Realty
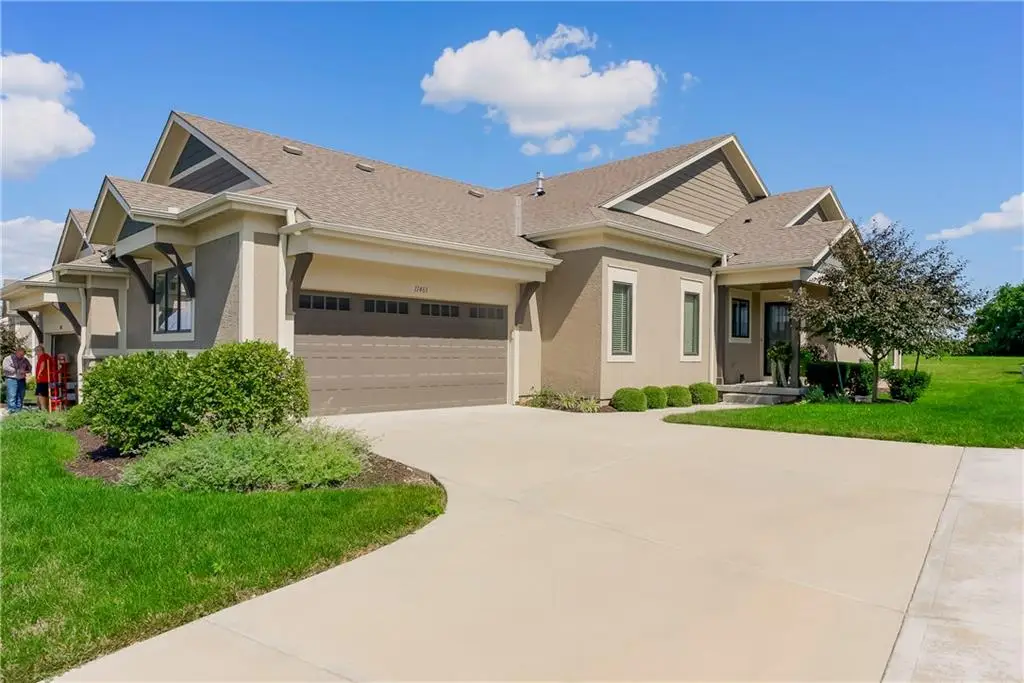
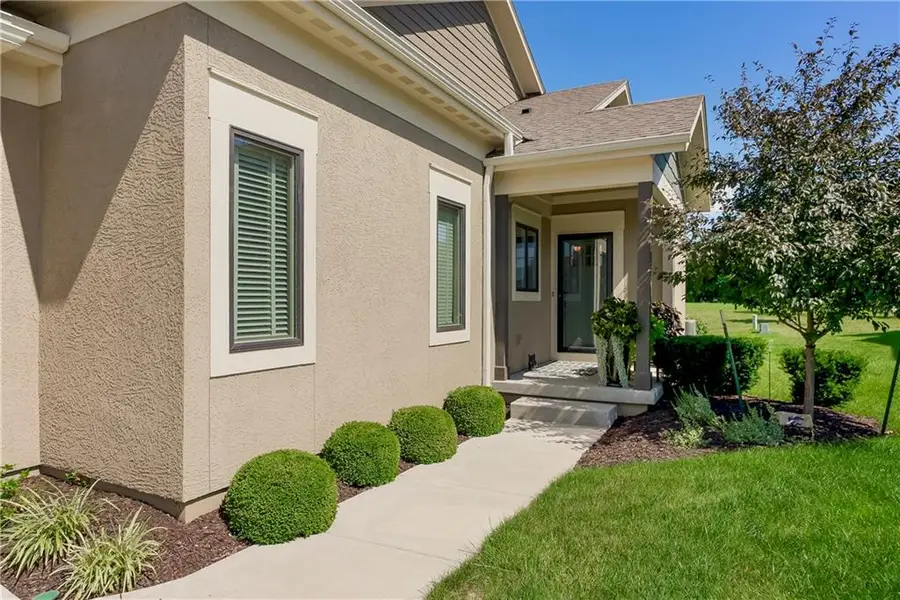

11483 S Waterford Drive,Olathe, KS 66061
$543,500
- 3 Beds
- 3 Baths
- 2,328 sq. ft.
- Single family
- Active
Listed by:house of couse team
Office:exp realty llc.
MLS#:2565050
Source:MOKS_HL
Price summary
- Price:$543,500
- Price per sq. ft.:$233.46
- Monthly HOA dues:$330
About this home
Showings planned to begin 7/31/25. Immaculate, light-filled, and beautifully maintained—this Reverse 1.5 Story by award-winning Tom French Construction is better than new! Just five years young, it has been meticulously cared for and is a must-see if you're wanting that brand-new feel!
Step inside to find an open-concept layout with true hardwood flooring throughout the main living areas and a stunning floor-to-ceiling stone fireplace that anchors the living room. The kitchen is a showstopper—bright and inviting with quartz countertops, a center island, walk-in pantry, stainless appliances, and a GE Profile gas range with convection oven and bonus center griddle. The refrigerator stays, too, for added convenience!
You’ll love the smart layout with TWO BEDROOMS ON THE MAIN LEVEL, including a spacious Primary Suite featuring a large walk-in shower with seat, double vanities in quartz, and a generous walk-in closet with direct access to the laundry room—washer and dryer included. Tile floors in all three bathrooms and the laundry room provide both durability and ease of maintenance.
Downstairs, the finished lower level offers a large family room, third bedroom, and full bath—perfect for guests, a home office, or both. There’s also a TON of space in the unfinished section, ideal for a home gym, workshop, or creative space. Throughout the home, custom wood blinds are already installed (NOT typically included with new-home construction, and would be an extra out-of-pocket expense).
Enjoy your morning coffee or wind down in the evening on the covered back patio—a peaceful spot, rain or shine. With its pristine condition, thoughtful layout, and premium build quality by Tom French Construction, this home truly stands out (Andersen windows, Quartz countertops, & more). Come experience the low-maintenance lifestyle you’ve been waiting for!
Contact an agent
Home facts
- Year built:2021
- Listing Id #:2565050
- Added:1 day(s) ago
- Updated:August 02, 2025 at 08:51 PM
Rooms and interior
- Bedrooms:3
- Total bathrooms:3
- Full bathrooms:3
- Living area:2,328 sq. ft.
Heating and cooling
- Cooling:Heat Pump
- Heating:Heatpump/Gas
Structure and exterior
- Roof:Composition
- Year built:2021
- Building area:2,328 sq. ft.
Schools
- High school:Olathe Northwest
- Middle school:Summit Trail
- Elementary school:Millbrooke
Utilities
- Water:City/Public
- Sewer:Public Sewer
Finances and disclosures
- Price:$543,500
- Price per sq. ft.:$233.46
New listings near 11483 S Waterford Drive
- New
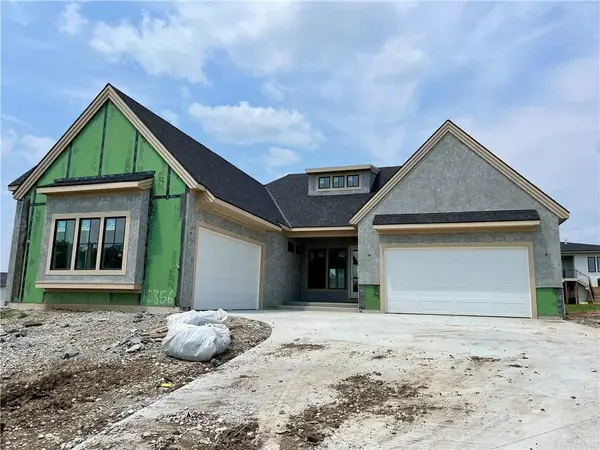 $920,000Active5 beds 4 baths3,360 sq. ft.
$920,000Active5 beds 4 baths3,360 sq. ft.10856 S Shady Bend Road, Olathe, KS 66061
MLS# 2566802Listed by: CEDAR CREEK REALTY LLC - Open Sun, 12 to 2:30pm
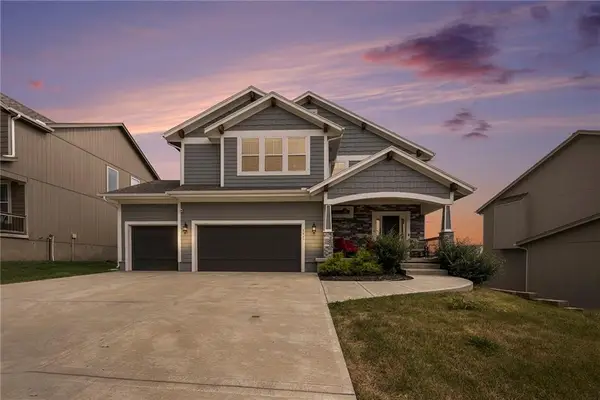 $560,000Active5 beds 4 baths3,066 sq. ft.
$560,000Active5 beds 4 baths3,066 sq. ft.1807 Catalpa Street, Olathe, KS 66061
MLS# 2560134Listed by: REECENICHOLS- LEAWOOD TOWN CENTER - Open Sun, 2 to 4pmNew
 $450,000Active4 beds 3 baths2,436 sq. ft.
$450,000Active4 beds 3 baths2,436 sq. ft.12713 S Gallery Street, Olathe, KS 66062
MLS# 2565690Listed by: FRIENDS AND FAMILY HOMES, LLC - New
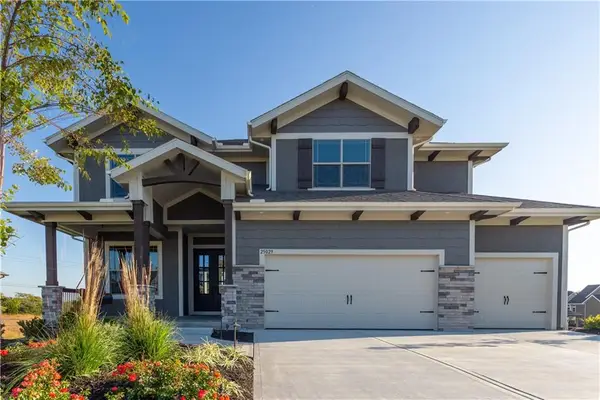 $641,535Active4 beds 4 baths2,732 sq. ft.
$641,535Active4 beds 4 baths2,732 sq. ft.16959 S Illusion Street, Olathe, KS 66062
MLS# 2566834Listed by: WEICHERT, REALTORS WELCH & COM - New
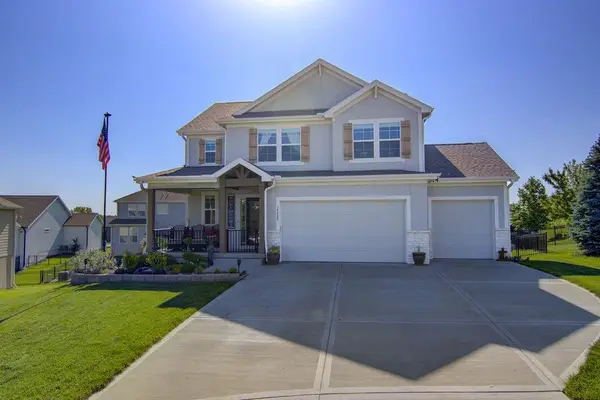 $565,000Active4 beds 4 baths2,656 sq. ft.
$565,000Active4 beds 4 baths2,656 sq. ft.14485 S Houston Street, Olathe, KS 66061
MLS# 2566480Listed by: REALTY EXECUTIVES - New
 $375,000Active3 beds 3 baths2,285 sq. ft.
$375,000Active3 beds 3 baths2,285 sq. ft.20467 W 125th Terrace, Olathe, KS 66061
MLS# 2566596Listed by: REECENICHOLS - OVERLAND PARK - New
 $691,810Active4 beds 4 baths2,732 sq. ft.
$691,810Active4 beds 4 baths2,732 sq. ft.16914 S Illusion Street, Olathe, KS 66062
MLS# 2566814Listed by: WEICHERT, REALTORS WELCH & COM - Open Sun, 1am to 3pmNew
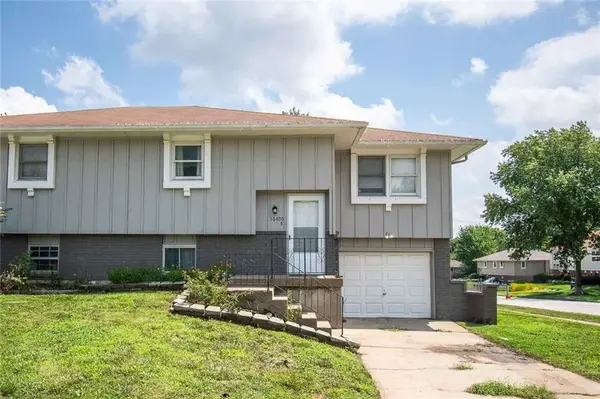 $229,000Active3 beds 2 baths1,390 sq. ft.
$229,000Active3 beds 2 baths1,390 sq. ft.r W 123rd Street, Olathe, KS 66062
MLS# 2565236Listed by: CRYSTAL CLEAR REALTY - New
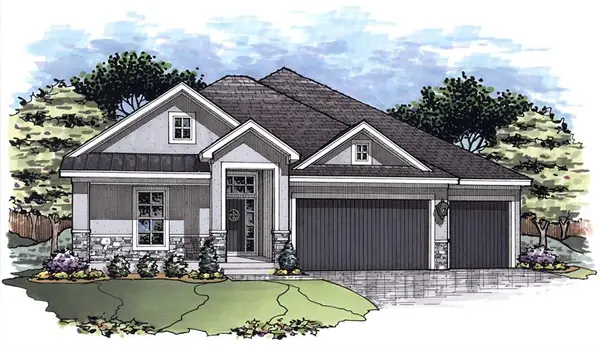 $713,950Active4 beds 3 baths3,034 sq. ft.
$713,950Active4 beds 3 baths3,034 sq. ft.16737 S Ripley Street, Olathe, KS 66062
MLS# 2566571Listed by: RODROCK & ASSOCIATES REALTORS  $340,000Active0 Acres
$340,000Active0 Acres17910 S Keeler Street, Olathe, KS 66062
MLS# 2562404Listed by: KW KANSAS CITY METRO

