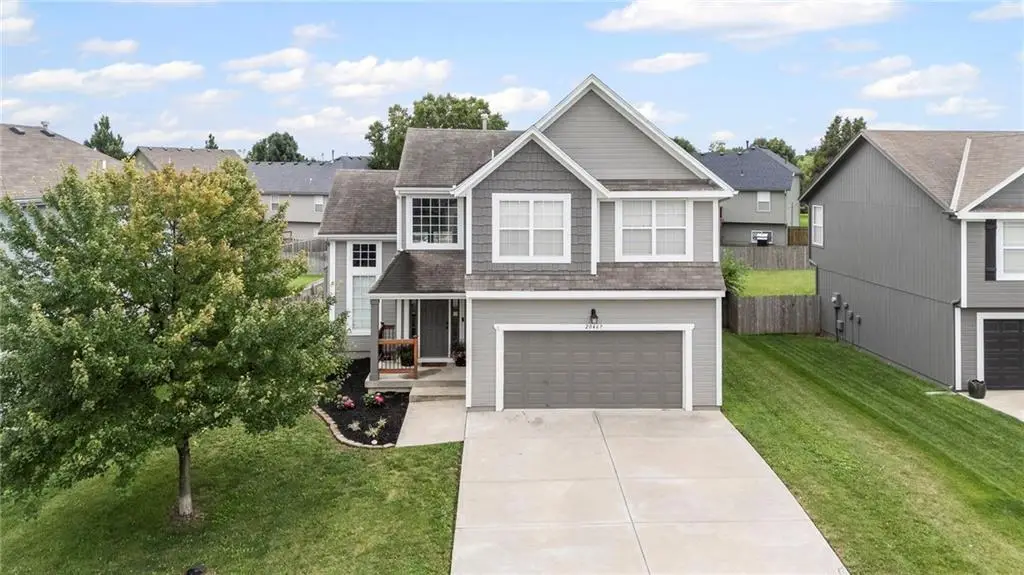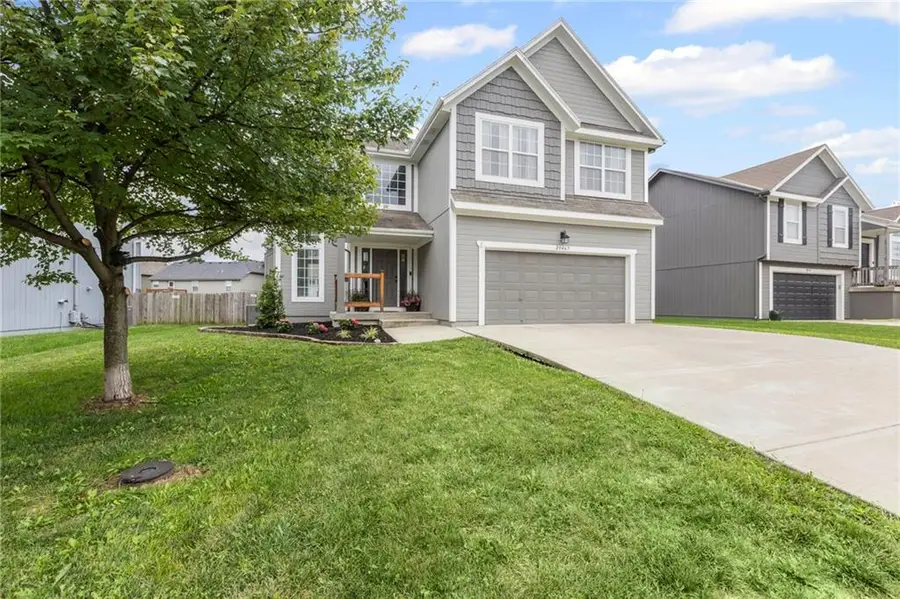20467 W 125th Terrace, Olathe, KS 66061
Local realty services provided by:ERA McClain Brothers



Listed by:brian andrew
Office:reecenichols - overland park
MLS#:2566596
Source:MOKS_HL
Price summary
- Price:$375,000
- Price per sq. ft.:$164.11
- Monthly HOA dues:$15
About this home
Welcome to this beautiful two-story home perfectly situated on a cul-de-sac street. The bright and airy, generously sized living room features soaring 12' ceilings, a gas fireplace flanked with built in painted bookcases and mantel, large picture windows that flows seamlessly into the breakfast room & kitchen. The breakfast room and kitchen feature hardwood floors, ample stained cabinets, stainless steel gas cooktop, microwave, dishwasher and the refrigerator stays. Upstairs, you'll find the spacious primary suite with vaulted ceiling, carpet in bed area, vinyl plank in bath that offers a double vanity, shower with tiled walls, and ample closet space. The basement includes a finished rec room, with dry bar area and an egress window that provides the opportunity to finish a 4th bedroom if needed. Step outside to the fully fenced backyard perfect for outdoor activities, gatherings, gardening and room for the pets to run. 1 year young furnace, air conditioner, humidifier and hot water tank. All of this in an amazing location with easy access to schools, shopping, dining, and major highways.
Contact an agent
Home facts
- Year built:2010
- Listing Id #:2566596
- Added:12 day(s) ago
- Updated:August 04, 2025 at 07:40 PM
Rooms and interior
- Bedrooms:3
- Total bathrooms:3
- Full bathrooms:2
- Half bathrooms:1
- Living area:2,285 sq. ft.
Heating and cooling
- Cooling:Electric
- Heating:Forced Air Gas
Structure and exterior
- Roof:Composition
- Year built:2010
- Building area:2,285 sq. ft.
Schools
- High school:Olathe Northwest
- Middle school:Summit Trail
- Elementary school:Ravenwood
Utilities
- Water:City/Public
- Sewer:Public Sewer
Finances and disclosures
- Price:$375,000
- Price per sq. ft.:$164.11
New listings near 20467 W 125th Terrace
- Open Sun, 1 to 3pmNew
 $355,000Active3 beds 3 baths1,837 sq. ft.
$355,000Active3 beds 3 baths1,837 sq. ft.16201 131st Terrace, Olathe, KS 66062
MLS# 2568511Listed by: REECENICHOLS-KCN - New
 $289,900Active3 beds 2 baths1,122 sq. ft.
$289,900Active3 beds 2 baths1,122 sq. ft.21755 W 179th Street, Olathe, KS 66062
MLS# 2564901Listed by: PLATINUM REALTY LLC - Open Fri, 4 to 6pm
 $710,000Active4 beds 3 baths3,578 sq. ft.
$710,000Active4 beds 3 baths3,578 sq. ft.16317 S Kaw Street, Olathe, KS 66062
MLS# 2561411Listed by: KELLER WILLIAMS REALTY PARTNERS INC.  $300,000Active3 beds 2 baths1,064 sq. ft.
$300,000Active3 beds 2 baths1,064 sq. ft.404 S Meadowbrook Lane, Olathe, KS 66062
MLS# 2564991Listed by: KELLER WILLIAMS REALTY PARTNERS INC.- New
 $665,000Active5 beds 5 baths3,865 sq. ft.
$665,000Active5 beds 5 baths3,865 sq. ft.11124 S Barth Road, Olathe, KS 66061
MLS# 2565484Listed by: REAL BROKER, LLC  $500,000Active4 beds 5 baths2,761 sq. ft.
$500,000Active4 beds 5 baths2,761 sq. ft.13015 S Hagan Court, Olathe, KS 66062
MLS# 2566208Listed by: REECENICHOLS -JOHNSON COUNTY W- Open Sun, 1am to 3pmNew
 $455,000Active4 beds 3 baths2,418 sq. ft.
$455,000Active4 beds 3 baths2,418 sq. ft.15034 W 145th Street, Olathe, KS 66062
MLS# 2567004Listed by: REECENICHOLS -JOHNSON COUNTY W - New
 $420,000Active4 beds 3 baths2,215 sq. ft.
$420,000Active4 beds 3 baths2,215 sq. ft.16723 W 155th Terrace, Olathe, KS 66062
MLS# 2567851Listed by: REAL BROKER, LLC - New
 $850,000Active0 Acres
$850,000Active0 Acres22640 W 119th Street, Olathe, KS 66061
MLS# 2568122Listed by: REECENICHOLS - EASTLAND - New
 $386,000Active3 beds 2 baths1,512 sq. ft.
$386,000Active3 beds 2 baths1,512 sq. ft.14913 W 149th Street, Olathe, KS 66062
MLS# 2568414Listed by: REAL BROKER, LLC

