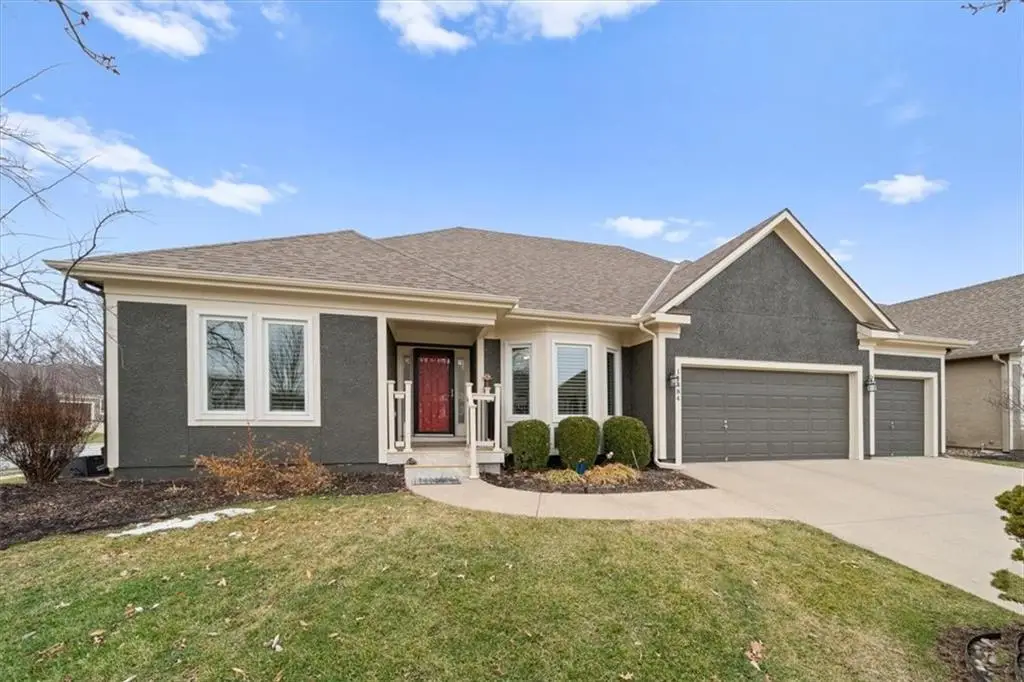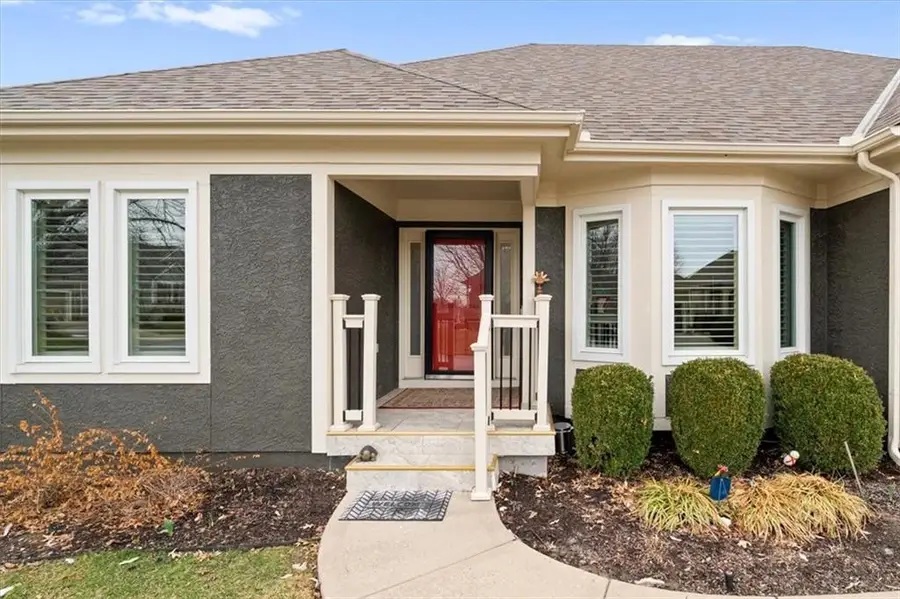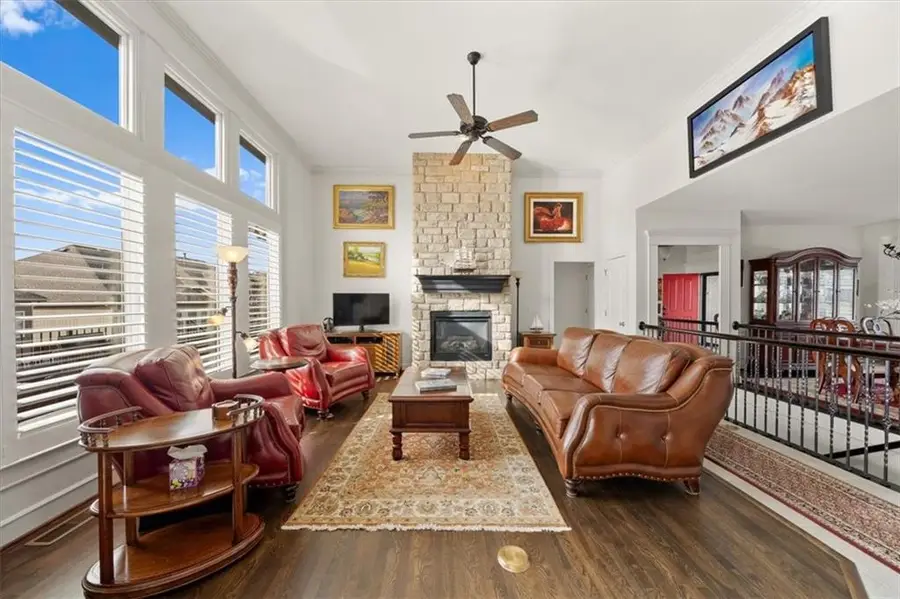11484 S Brownridge Street, Olathe, KS 66061
Local realty services provided by:ERA McClain Brothers



11484 S Brownridge Street,Olathe, KS 66061
$615,000
- 4 Beds
- 4 Baths
- 3,317 sq. ft.
- Single family
- Active
Listed by:the karie parsons family team
Office:real broker, llc.
MLS#:2558215
Source:MOKS_HL
Price summary
- Price:$615,000
- Price per sq. ft.:$185.41
- Monthly HOA dues:$52.17
About this home
Move-In Ready Patio Villa with $150K in Upgrades! The best bargain for a home in this price range with over 3,000 sqft at $188.42 per sqft! Welcome home to this exceptional Patio Villa in Brighton’s Landing! This meticulously updated home offers unparalleled features—better than new construction! Every detail has been thoughtfully improved, making it truly move-in ready. * Recent Upgrades Include: * New Roof – Providing long-lasting protection * Brand-New Renewal by Andersen Windows – Energy-efficient with a 20-year warranty * Reduce Stress of the day and the pains of the body with an Infrared Sauna in the fully remodeled primary bathroom! * New Hardwood Floors – Stunning updates on the main level * New LVP Flooring – Durable and stylish throughout the lower level * New Motorized Plantation Shutters – Installed in the dining room, great room, and primary bedroom, plus additional plantation shutters throughout * New Sprinkler System – Rain Bird controller for easy maintenance * Back-Up Sump Pump Battery – Added peace of mind * Radon Mitigation System – Ensuring air quality and safety * Exterior Microwave Venting for the stove– Improved kitchen efficiency * Upgraded Deck – New planks, railings, stairs, and concrete landing * 4 New Toilets – Modern and efficient upgrades * Air Duct and Dryer Vent Cleaning + UV Purifier – Promoting a healthier living environment. All these premium updates have been completed within the last 1–2 years, ensuring modern convenience and top-tier quality. A rare find, a trash compactor is located next to the kitchen sink. Come enjoy the Villa lifestyle with neighborhood pool, shopping, restaurants, convenience, walking trail and schools within walking distance. Don’t miss out on this exciting opportunity—schedule your tour today!
Contact an agent
Home facts
- Year built:2005
- Listing Id #:2558215
- Added:160 day(s) ago
- Updated:August 02, 2025 at 10:42 PM
Rooms and interior
- Bedrooms:4
- Total bathrooms:4
- Full bathrooms:4
- Living area:3,317 sq. ft.
Heating and cooling
- Cooling:Electric
- Heating:Natural Gas
Structure and exterior
- Roof:Composition
- Year built:2005
- Building area:3,317 sq. ft.
Schools
- High school:Olathe Northwest
- Middle school:Prairie Trail
- Elementary school:Meadow Lane
Utilities
- Water:City/Public
- Sewer:Public Sewer
Finances and disclosures
- Price:$615,000
- Price per sq. ft.:$185.41
New listings near 11484 S Brownridge Street
- Open Sun, 1 to 3pmNew
 $355,000Active3 beds 3 baths1,837 sq. ft.
$355,000Active3 beds 3 baths1,837 sq. ft.16201 131st Terrace, Olathe, KS 66062
MLS# 2568511Listed by: REECENICHOLS-KCN - New
 $289,900Active3 beds 2 baths1,122 sq. ft.
$289,900Active3 beds 2 baths1,122 sq. ft.21755 W 179th Street, Olathe, KS 66062
MLS# 2564901Listed by: PLATINUM REALTY LLC - Open Fri, 4 to 6pm
 $710,000Active4 beds 3 baths3,578 sq. ft.
$710,000Active4 beds 3 baths3,578 sq. ft.16317 S Kaw Street, Olathe, KS 66062
MLS# 2561411Listed by: KELLER WILLIAMS REALTY PARTNERS INC.  $300,000Active3 beds 2 baths1,064 sq. ft.
$300,000Active3 beds 2 baths1,064 sq. ft.404 S Meadowbrook Lane, Olathe, KS 66062
MLS# 2564991Listed by: KELLER WILLIAMS REALTY PARTNERS INC.- New
 $665,000Active5 beds 5 baths3,865 sq. ft.
$665,000Active5 beds 5 baths3,865 sq. ft.11124 S Barth Road, Olathe, KS 66061
MLS# 2565484Listed by: REAL BROKER, LLC  $500,000Active4 beds 5 baths2,761 sq. ft.
$500,000Active4 beds 5 baths2,761 sq. ft.13015 S Hagan Court, Olathe, KS 66062
MLS# 2566208Listed by: REECENICHOLS -JOHNSON COUNTY W- Open Sun, 1am to 3pmNew
 $455,000Active4 beds 3 baths2,418 sq. ft.
$455,000Active4 beds 3 baths2,418 sq. ft.15034 W 145th Street, Olathe, KS 66062
MLS# 2567004Listed by: REECENICHOLS -JOHNSON COUNTY W - New
 $420,000Active4 beds 3 baths2,215 sq. ft.
$420,000Active4 beds 3 baths2,215 sq. ft.16723 W 155th Terrace, Olathe, KS 66062
MLS# 2567851Listed by: REAL BROKER, LLC - New
 $850,000Active0 Acres
$850,000Active0 Acres22640 W 119th Street, Olathe, KS 66061
MLS# 2568122Listed by: REECENICHOLS - EASTLAND - New
 $386,000Active3 beds 2 baths1,512 sq. ft.
$386,000Active3 beds 2 baths1,512 sq. ft.14913 W 149th Street, Olathe, KS 66062
MLS# 2568414Listed by: REAL BROKER, LLC

