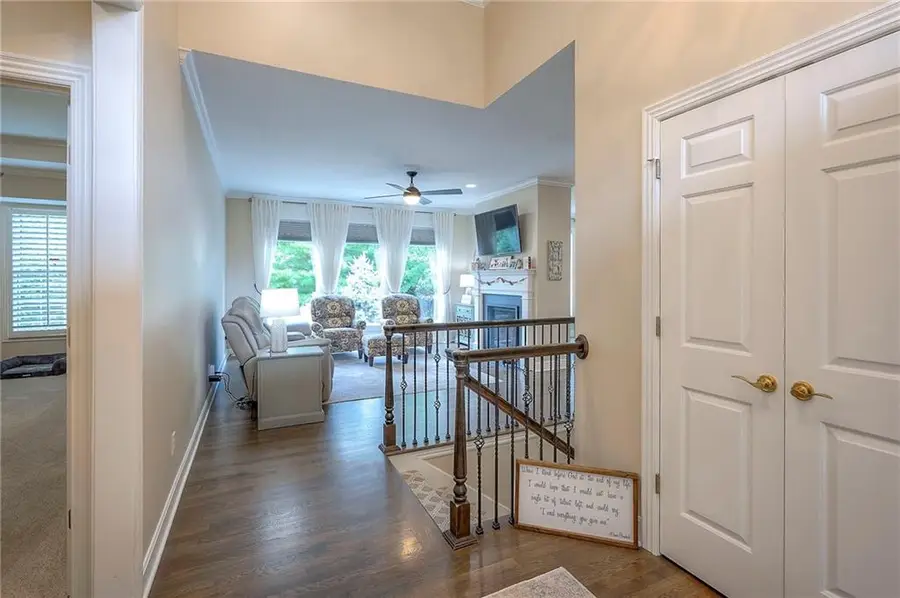11514 W 143rd Terrace, Olathe, KS 66062
Local realty services provided by:ERA McClain Brothers



11514 W 143rd Terrace,Olathe, KS 66062
$538,950
- 3 Beds
- 3 Baths
- 2,166 sq. ft.
- Single family
- Active
Listed by:phil summerson
Office:bhg kansas city homes
MLS#:2562021
Source:MOKS_HL
Price summary
- Price:$538,950
- Price per sq. ft.:$248.82
- Monthly HOA dues:$175
About this home
Motivated seller - come view this absolutely IMMACULATE villa...better than new! Amazing home nestled in a beautiful, treed, cul-de-sac lot. One of Johnson County's most sought after villa communities! Enjoy those summer evenings on the brand new deck - and take in all of the gorgeous professional landscaping in the backyard! Lots of privacy created with trees and shrubs in back - a true outdoor oasis! So many updates in this one - several new windows, new deck, new carpet on stairs and lower level, new interior paint and more - over $46k of upgrades in the last 2 years alone, not to mention the new furnace, a/c, hot water heater, and kitchen appliances in 2022! Ready for you to move right in to this open floorplan! Spacious Great room with lots of natural light, as well as a cozy fireplace Enjoy one level living, with everything you need on the main floor including a convenient laundry room with custom cabinets - even the washer and dryer stay! Beautiful wood floors on main level. Gourmet kitchen with island, s/s appliances, pantry, window ledge over sink, and more. Open and inviting dining concept with dining/kitchen combo plus the kitchen island seating. Perfect for entertaining! Master bedroom boasts new windows, plush carpet, tiered ceiling and an amazing master bathroom. Double vanity, spotless tiled shower, large soaking tub, and a huge walk in closet with lots of built in shelving are just a few bathroom delights. Additional family room and two bedrooms plus bathroom in finished lower level provide extra space! Not to mention all of the storage! HOA provides lawn maintenance, snow removal, some landscaping, and a multitude of community events. Convenient location is just minutes from walking trails, Deanna Rose Farmstead, Scheels Soccer Complex, and nearby parks. Come simplify your life and see why Villas at St. Andrews is the place to be!
Contact an agent
Home facts
- Year built:2002
- Listing Id #:2562021
- Added:35 day(s) ago
- Updated:August 11, 2025 at 05:41 PM
Rooms and interior
- Bedrooms:3
- Total bathrooms:3
- Full bathrooms:2
- Half bathrooms:1
- Living area:2,166 sq. ft.
Heating and cooling
- Cooling:Electric
- Heating:Forced Air Gas
Structure and exterior
- Roof:Tile
- Year built:2002
- Building area:2,166 sq. ft.
Schools
- High school:Blue Valley Southwest
- Middle school:Aubry Bend
- Elementary school:Morse
Utilities
- Water:City/Public
- Sewer:Public Sewer
Finances and disclosures
- Price:$538,950
- Price per sq. ft.:$248.82
New listings near 11514 W 143rd Terrace
- Open Sun, 1 to 3pmNew
 $355,000Active3 beds 3 baths1,837 sq. ft.
$355,000Active3 beds 3 baths1,837 sq. ft.16201 131st Terrace, Olathe, KS 66062
MLS# 2568511Listed by: REECENICHOLS-KCN - New
 $289,900Active3 beds 2 baths1,122 sq. ft.
$289,900Active3 beds 2 baths1,122 sq. ft.21755 W 179th Street, Olathe, KS 66062
MLS# 2564901Listed by: PLATINUM REALTY LLC - Open Fri, 4 to 6pm
 $710,000Active4 beds 3 baths3,578 sq. ft.
$710,000Active4 beds 3 baths3,578 sq. ft.16317 S Kaw Street, Olathe, KS 66062
MLS# 2561411Listed by: KELLER WILLIAMS REALTY PARTNERS INC.  $300,000Active3 beds 2 baths1,064 sq. ft.
$300,000Active3 beds 2 baths1,064 sq. ft.404 S Meadowbrook Lane, Olathe, KS 66062
MLS# 2564991Listed by: KELLER WILLIAMS REALTY PARTNERS INC.- New
 $665,000Active5 beds 5 baths3,865 sq. ft.
$665,000Active5 beds 5 baths3,865 sq. ft.11124 S Barth Road, Olathe, KS 66061
MLS# 2565484Listed by: REAL BROKER, LLC  $500,000Active4 beds 5 baths2,761 sq. ft.
$500,000Active4 beds 5 baths2,761 sq. ft.13015 S Hagan Court, Olathe, KS 66062
MLS# 2566208Listed by: REECENICHOLS -JOHNSON COUNTY W- Open Sun, 1am to 3pmNew
 $455,000Active4 beds 3 baths2,418 sq. ft.
$455,000Active4 beds 3 baths2,418 sq. ft.15034 W 145th Street, Olathe, KS 66062
MLS# 2567004Listed by: REECENICHOLS -JOHNSON COUNTY W - New
 $420,000Active4 beds 3 baths2,215 sq. ft.
$420,000Active4 beds 3 baths2,215 sq. ft.16723 W 155th Terrace, Olathe, KS 66062
MLS# 2567851Listed by: REAL BROKER, LLC - New
 $850,000Active0 Acres
$850,000Active0 Acres22640 W 119th Street, Olathe, KS 66061
MLS# 2568122Listed by: REECENICHOLS - EASTLAND - New
 $386,000Active3 beds 2 baths1,512 sq. ft.
$386,000Active3 beds 2 baths1,512 sq. ft.14913 W 149th Street, Olathe, KS 66062
MLS# 2568414Listed by: REAL BROKER, LLC

