11518 W 143rd Terrace, Olathe, KS 66062
Local realty services provided by:ERA High Pointe Realty
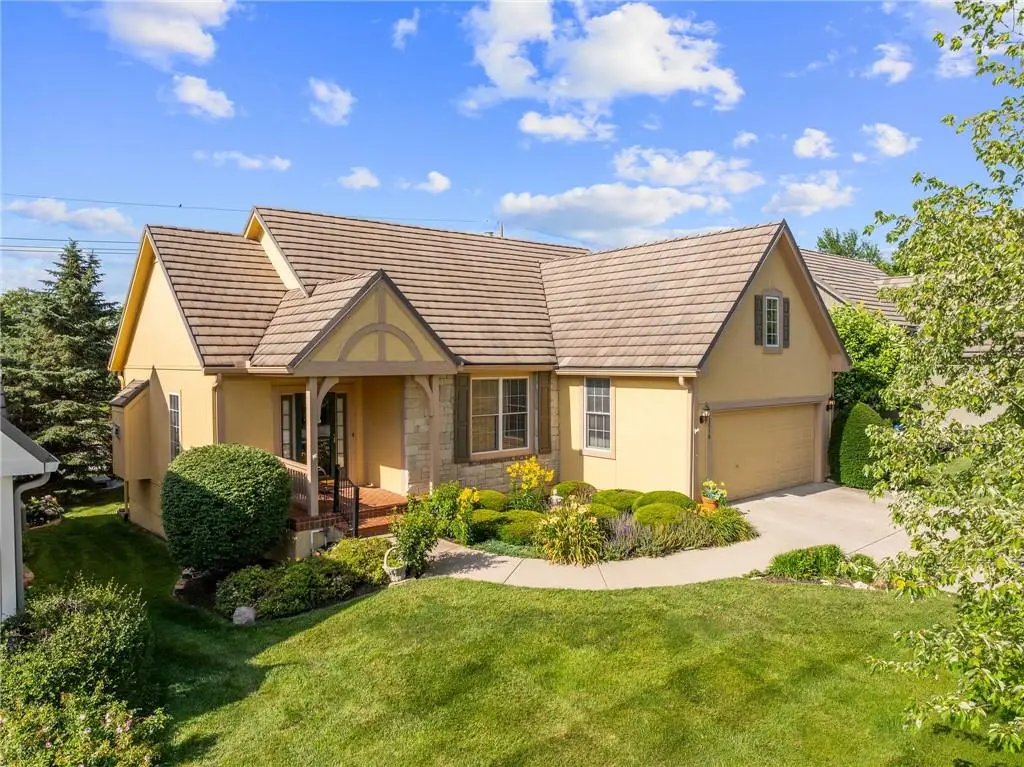
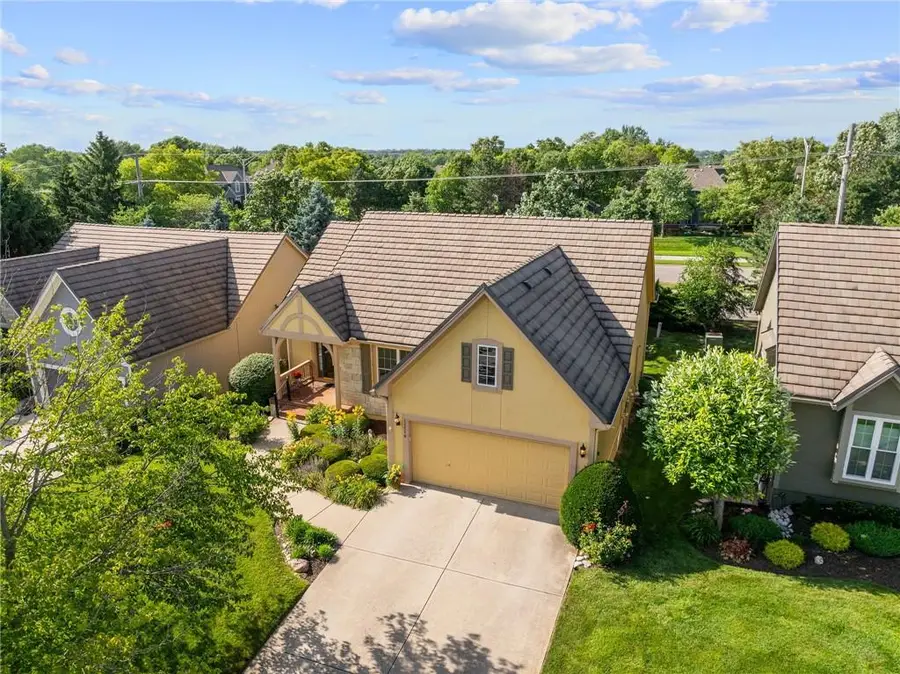
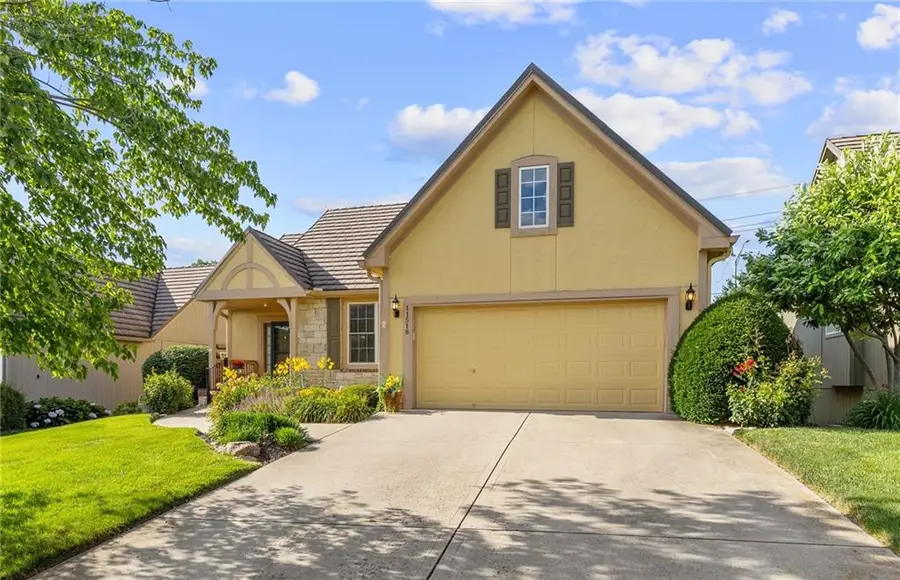
Listed by:billie bauer
Office:keller williams realty partners inc.
MLS#:2555148
Source:MOKS_HL
Price summary
- Price:$530,000
- Price per sq. ft.:$219.01
- Monthly HOA dues:$175
About this home
OFFER DEADLINE: FRIDAY, JUNE 26 @ 1:00 pm. Located in the Villas of St. Andrews, this maintenance-provided villa backs to a berm and a row of trees that provide visual privacy and a sound buffer from 143rd Street. The covered portico at the front entry offers protection from the elements and leads into a thoughtfully designed floorplan. Wood flooring extends through the foyer, hallway, kitchen, and breakfast area. Off the entry, French doors open into a second bedroom or office with an attached full bath featuring tile flooring, granite countertop, and a shower. The bathroom also connects to the hallway for guest access. The vaulted great room includes a fireplace with tile surround, carpet flooring, and a wall of windows that provide natural light and a view toward the backyard trees. The kitchen includes stained cabinetry, granite countertops, a corner cooktop with a space-saver microwave above, built-in refuse drawer, and a large pantry. A breakfast island with an integrated sink and raised bar connects to the breakfast area, which opens directly to a spacious deck—ideal for hosting larger groups. The primary suite features a vaulted stepped ceiling, carpet flooring, a wall of windows with blinds, a walk-in closet, and an en suite bath with granite double vanity, soaking tub, tile floors, and separate shower. A short flight of carpeted stairs leads to a landing that opens to the daylight lower level, creating a smooth and functional connection between levels. The lower level includes a family room, rec space, third bedroom, full bath, and ample storage with built-in shelving. The home offers generous closet space throughout. The tile roof enhances the exterior with its attractive look, long-term durability, and natural fire-retardant properties. HOA provides lawn care, snow removal, landscaping, architectural oversight, and community events. Convenient to trails, Deanna Rose Farmstead, Scheels Soccer Complex, and nearby parks.
Contact an agent
Home facts
- Year built:2002
- Listing Id #:2555148
- Added:36 day(s) ago
- Updated:July 15, 2025 at 11:45 AM
Rooms and interior
- Bedrooms:3
- Total bathrooms:3
- Full bathrooms:3
- Living area:2,420 sq. ft.
Heating and cooling
- Cooling:Electric
- Heating:Forced Air Gas
Structure and exterior
- Roof:Tile
- Year built:2002
- Building area:2,420 sq. ft.
Schools
- High school:Blue Valley Southwest
- Middle school:Aubry Bend
- Elementary school:Morse
Utilities
- Water:City/Public
- Sewer:Public Sewer
Finances and disclosures
- Price:$530,000
- Price per sq. ft.:$219.01
New listings near 11518 W 143rd Terrace
- New
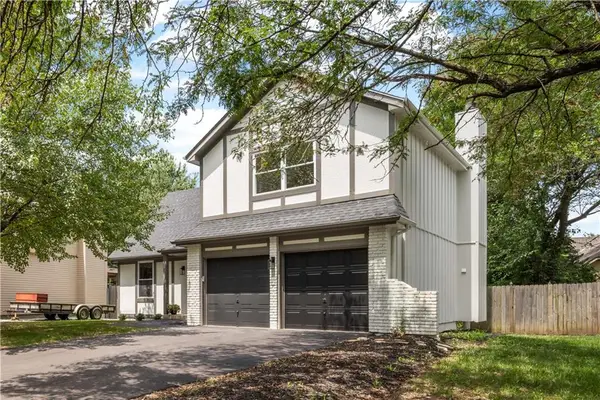 $350,000Active3 beds 3 baths1,203 sq. ft.
$350,000Active3 beds 3 baths1,203 sq. ft.16504 W 150th Ter Terrace, Olathe, KS 66062
MLS# 2566303Listed by: REECENICHOLS - LEAWOOD - New
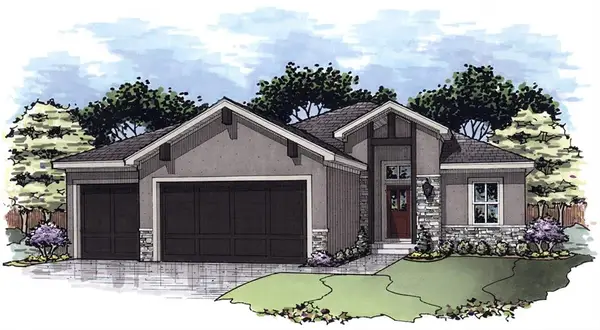 $609,950Active3 beds 3 baths2,360 sq. ft.
$609,950Active3 beds 3 baths2,360 sq. ft.16983 S Cheshire Street, Olathe, KS 66062
MLS# 2566523Listed by: RODROCK & ASSOCIATES REALTORS - New
 $450,000Active4 beds 3 baths3,293 sq. ft.
$450,000Active4 beds 3 baths3,293 sq. ft.17516 W 158 Street, Olathe, KS 66062
MLS# 2566267Listed by: KW DIAMOND PARTNERS - New
 $340,000Active3 beds 2 baths1,968 sq. ft.
$340,000Active3 beds 2 baths1,968 sq. ft.14206 S Locust Street, Olathe, KS 66062
MLS# 2566431Listed by: PLATINUM REALTY LLC - New
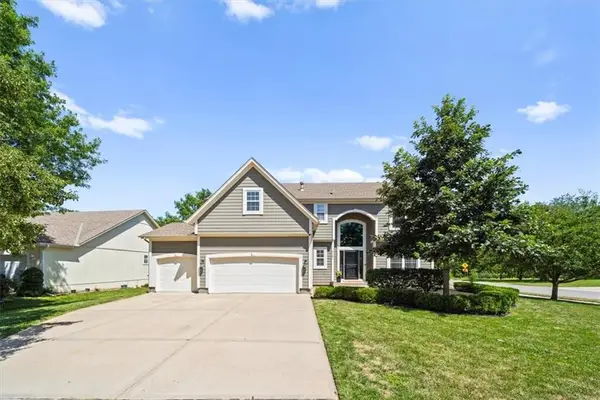 $500,000Active5 beds 4 baths3,110 sq. ft.
$500,000Active5 beds 4 baths3,110 sq. ft.15765 S Stagecoach Drive, Olathe, KS 66062
MLS# 2566207Listed by: KELLER WILLIAMS REALTY PARTNERS INC. - Open Sat, 1 to 3pm
 $390,000Active3 beds 3 baths1,810 sq. ft.
$390,000Active3 beds 3 baths1,810 sq. ft.15868 W 157th Terrace, Olathe, KS 66062
MLS# 2561580Listed by: REECENICHOLS - LEAWOOD 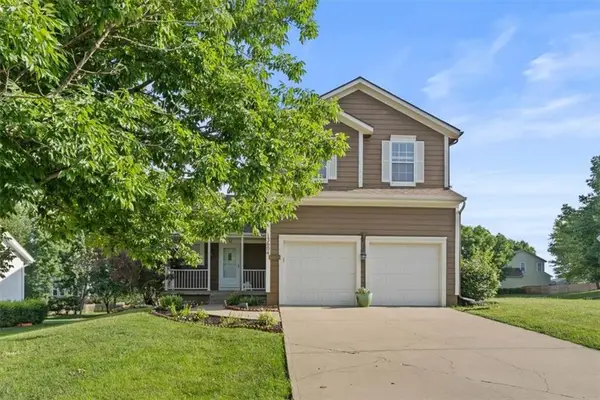 $444,000Active4 beds 4 baths2,499 sq. ft.
$444,000Active4 beds 4 baths2,499 sq. ft.13604 W 129th Terrace, Olathe, KS 66062
MLS# 2561810Listed by: KELLER WILLIAMS REALTY PARTNERS INC.- Open Sat, 11am to 1pm
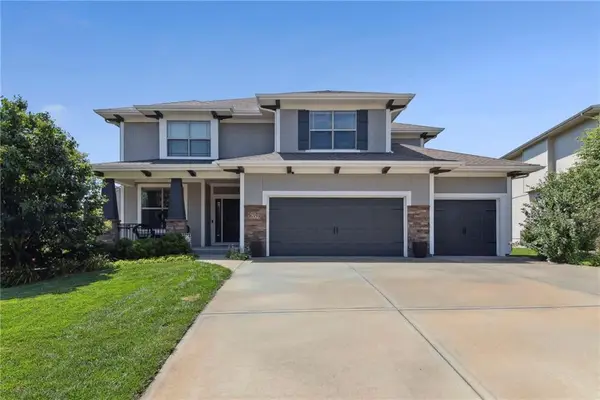 $625,000Active5 beds 5 baths3,509 sq. ft.
$625,000Active5 beds 5 baths3,509 sq. ft.16359 W 172nd Street, Olathe, KS 66062
MLS# 2562342Listed by: KELLER WILLIAMS KC NORTH - New
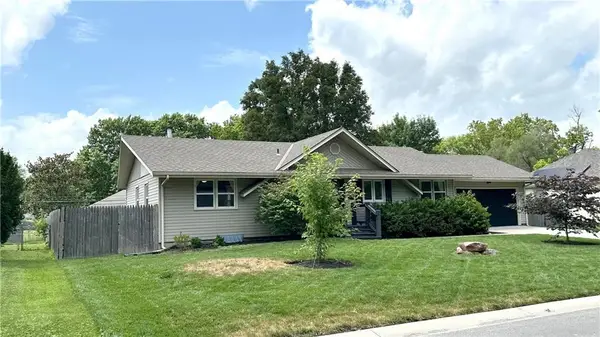 $330,000Active3 beds 2 baths1,248 sq. ft.
$330,000Active3 beds 2 baths1,248 sq. ft.613 S Honeysuckle Drive, Olathe, KS 66061
MLS# 2563133Listed by: REALTY ONE GROUP METRO HOME PROS - New
 $375,000Active3 beds 3 baths2,176 sq. ft.
$375,000Active3 beds 3 baths2,176 sq. ft.964 N Walnut Street, Olathe, KS 66061
MLS# 2564440Listed by: WEICHERT, REALTORS WELCH & COM
