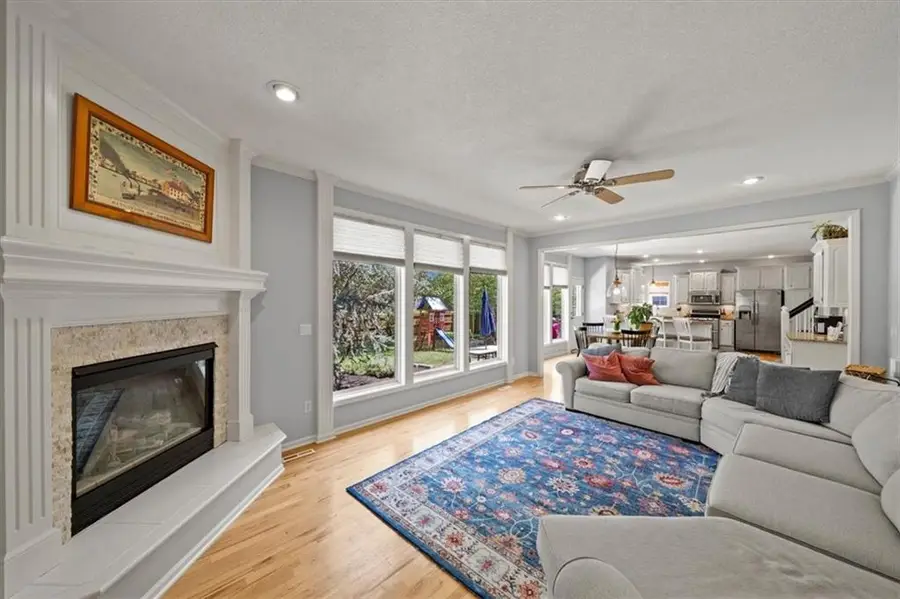15765 S Stagecoach Drive, Olathe, KS 66062
Local realty services provided by:ERA High Pointe Realty



15765 S Stagecoach Drive,Olathe, KS 66062
$500,000
- 5 Beds
- 4 Baths
- 3,110 sq. ft.
- Single family
- Active
Listed by:katie williams
Office:keller williams realty partners inc.
MLS#:2566207
Source:MOKS_HL
Price summary
- Price:$500,000
- Price per sq. ft.:$160.77
- Monthly HOA dues:$12.5
About this home
Spacious 5-Bedroom Home on a Corner Lot with Trail Access & Finished Basement! Welcome to this beautifully maintained 2-story home perfectly positioned on a corner lot that backs to a popular walking trail—ideal for morning strolls or evening bike rides. From the moment you step inside, you’re greeted by a grand 2-story entryway that sets the tone for this light-filled and welcoming home. Enjoy meals and gatherings in the formal dining room, then relax in the spacious great room that flows seamlessly into a large eat-in kitchen. The open kitchen has tons of counter space and cabinetry, a coffee bar area, and back stair access to the 2nd floor. Upstairs, retreat to the luxurious primary suite complete with a spa-inspired bathroom featuring a double vanity, soaker tub, separate shower, and heated floors for ultimate comfort. The upper level includes three spacious secondary bedrooms, while the finished basement offers a versatile 5th bedroom — ideal for guests, an office, or home gym. The basement also includes a rec room area perfect for escaping the summer heat. Enjoy the privacy of your backyard and the added curb appeal of a corner lot. With flexible living spaces, thoughtful updates, and a location that blends convenience with community charm, this home truly has it all!
Contact an agent
Home facts
- Year built:2000
- Listing Id #:2566207
- Added:14 day(s) ago
- Updated:August 10, 2025 at 03:03 PM
Rooms and interior
- Bedrooms:5
- Total bathrooms:4
- Full bathrooms:3
- Half bathrooms:1
- Living area:3,110 sq. ft.
Heating and cooling
- Cooling:Electric
- Heating:Natural Gas
Structure and exterior
- Roof:Composition
- Year built:2000
- Building area:3,110 sq. ft.
Schools
- High school:Olathe South
- Middle school:Chisholm Trail
- Elementary school:Sunnyside
Utilities
- Water:City/Public
- Sewer:Public Sewer
Finances and disclosures
- Price:$500,000
- Price per sq. ft.:$160.77
New listings near 15765 S Stagecoach Drive
- Open Sun, 1 to 3pmNew
 $355,000Active3 beds 3 baths1,837 sq. ft.
$355,000Active3 beds 3 baths1,837 sq. ft.16201 131st Terrace, Olathe, KS 66062
MLS# 2568511Listed by: REECENICHOLS-KCN - New
 $289,900Active3 beds 2 baths1,122 sq. ft.
$289,900Active3 beds 2 baths1,122 sq. ft.21755 W 179th Street, Olathe, KS 66062
MLS# 2564901Listed by: PLATINUM REALTY LLC - Open Fri, 4 to 6pm
 $710,000Active4 beds 3 baths3,578 sq. ft.
$710,000Active4 beds 3 baths3,578 sq. ft.16317 S Kaw Street, Olathe, KS 66062
MLS# 2561411Listed by: KELLER WILLIAMS REALTY PARTNERS INC.  $300,000Active3 beds 2 baths1,064 sq. ft.
$300,000Active3 beds 2 baths1,064 sq. ft.404 S Meadowbrook Lane, Olathe, KS 66062
MLS# 2564991Listed by: KELLER WILLIAMS REALTY PARTNERS INC.- New
 $665,000Active5 beds 5 baths3,865 sq. ft.
$665,000Active5 beds 5 baths3,865 sq. ft.11124 S Barth Road, Olathe, KS 66061
MLS# 2565484Listed by: REAL BROKER, LLC  $500,000Active4 beds 5 baths2,761 sq. ft.
$500,000Active4 beds 5 baths2,761 sq. ft.13015 S Hagan Court, Olathe, KS 66062
MLS# 2566208Listed by: REECENICHOLS -JOHNSON COUNTY W- Open Sun, 1am to 3pmNew
 $455,000Active4 beds 3 baths2,418 sq. ft.
$455,000Active4 beds 3 baths2,418 sq. ft.15034 W 145th Street, Olathe, KS 66062
MLS# 2567004Listed by: REECENICHOLS -JOHNSON COUNTY W - New
 $420,000Active4 beds 3 baths2,215 sq. ft.
$420,000Active4 beds 3 baths2,215 sq. ft.16723 W 155th Terrace, Olathe, KS 66062
MLS# 2567851Listed by: REAL BROKER, LLC - New
 $850,000Active0 Acres
$850,000Active0 Acres22640 W 119th Street, Olathe, KS 66061
MLS# 2568122Listed by: REECENICHOLS - EASTLAND - New
 $386,000Active3 beds 2 baths1,512 sq. ft.
$386,000Active3 beds 2 baths1,512 sq. ft.14913 W 149th Street, Olathe, KS 66062
MLS# 2568414Listed by: REAL BROKER, LLC

