16359 W 172nd Street, Olathe, KS 66062
Local realty services provided by:ERA High Pointe Realty

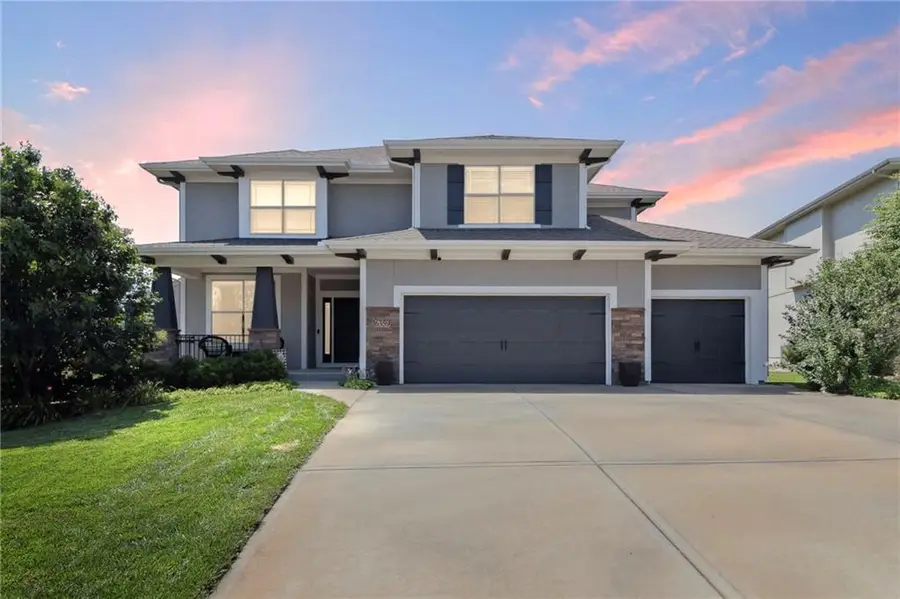

16359 W 172nd Street,Olathe, KS 66062
$625,000
- 5 Beds
- 5 Baths
- 3,509 sq. ft.
- Single family
- Active
Listed by:nelson group
Office:keller williams kc north
MLS#:2562342
Source:MOKS_HL
Price summary
- Price:$625,000
- Price per sq. ft.:$178.11
- Monthly HOA dues:$39.58
About this home
Welcome to 16359 W 172nd Street — Where Everyday Living Feels Like a Retreat.
Tucked away in a quiet cul-de-sac behind the neighborhood clubhouse, pool, and park, this 5-bedroom, 4.5-bath home is designed for both connection and calm. Imagine mornings filled with sunlight streaming into your open-concept living spaces, where the thoughtful layout brings people together while still giving everyone their own room to breathe. The heart of the home centers around a warm, inviting living room with custom built-in shelves framing the fireplace — perfect for displaying family memories, seasonal décor, or your favorite books. The kitchen and dining areas flow seamlessly, making it easy to host casual weekend brunches or holiday gatherings that spill out onto the large, low-maintenance composite deck. It’s a space made for morning coffees, backyard BBQs, and quiet evenings under the stars. Upstairs, spacious bedrooms offer peaceful retreats, while the finished basement gives you the flexibility for a media room, playroom, or guest suite — with a full bath to match. The versatile front room can be tailored to your lifestyle, whether you need a dedicated home office or a formal dining space. Recent updates give peace of mind, including fresh exterior and interior paint, a brand-new furnace (2023), updated electrical outlets, and a whole-house humidifier and water softener for year-round comfort. Living here means more than just enjoying a beautiful home — it’s about joining a community. With Timber Sage Elementary just a short walk away and a neighborhood full events and easy access to local shops and restaurants, you’ll feel connected from day one. This is where your next chapter begins.
Contact an agent
Home facts
- Year built:2013
- Listing Id #:2562342
- Added:2 day(s) ago
- Updated:August 02, 2025 at 06:44 PM
Rooms and interior
- Bedrooms:5
- Total bathrooms:5
- Full bathrooms:4
- Half bathrooms:1
- Living area:3,509 sq. ft.
Heating and cooling
- Cooling:Electric
- Heating:Forced Air Gas
Structure and exterior
- Roof:Composition
- Year built:2013
- Building area:3,509 sq. ft.
Schools
- High school:Spring Hill
- Middle school:Woodland Spring
- Elementary school:Timber Sage
Utilities
- Water:City/Public
- Sewer:Public Sewer
Finances and disclosures
- Price:$625,000
- Price per sq. ft.:$178.11
New listings near 16359 W 172nd Street
- New
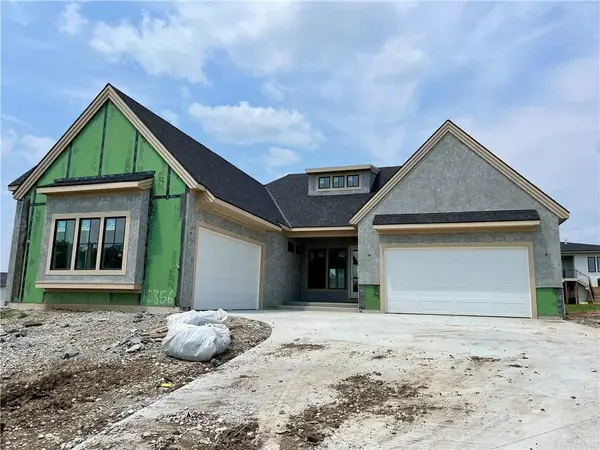 $920,000Active5 beds 4 baths3,360 sq. ft.
$920,000Active5 beds 4 baths3,360 sq. ft.10856 S Shady Bend Road, Olathe, KS 66061
MLS# 2566802Listed by: CEDAR CREEK REALTY LLC - Open Sun, 12 to 2:30pm
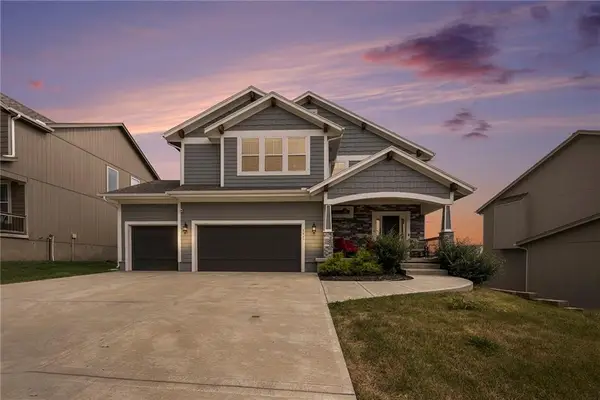 $560,000Active5 beds 4 baths3,066 sq. ft.
$560,000Active5 beds 4 baths3,066 sq. ft.1807 Catalpa Street, Olathe, KS 66061
MLS# 2560134Listed by: REECENICHOLS- LEAWOOD TOWN CENTER - Open Sun, 2 to 4pmNew
 $450,000Active4 beds 3 baths2,436 sq. ft.
$450,000Active4 beds 3 baths2,436 sq. ft.12713 S Gallery Street, Olathe, KS 66062
MLS# 2565690Listed by: FRIENDS AND FAMILY HOMES, LLC - New
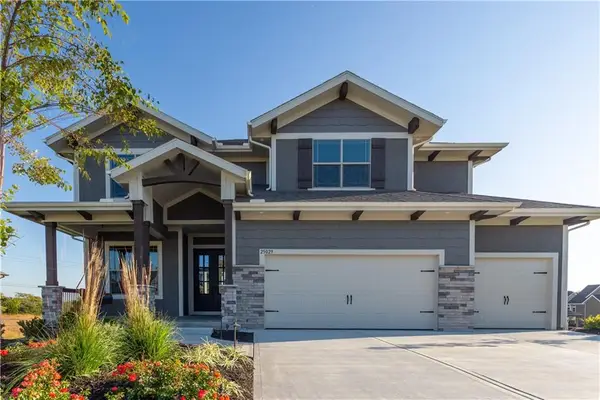 $641,535Active4 beds 4 baths2,732 sq. ft.
$641,535Active4 beds 4 baths2,732 sq. ft.16959 S Illusion Street, Olathe, KS 66062
MLS# 2566834Listed by: WEICHERT, REALTORS WELCH & COM - New
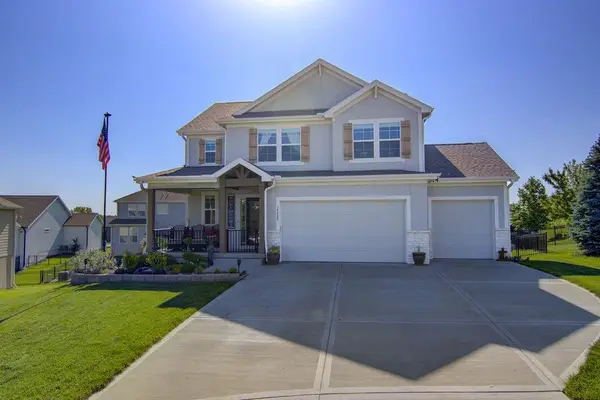 $565,000Active4 beds 4 baths2,656 sq. ft.
$565,000Active4 beds 4 baths2,656 sq. ft.14485 S Houston Street, Olathe, KS 66061
MLS# 2566480Listed by: REALTY EXECUTIVES - New
 $375,000Active3 beds 3 baths2,285 sq. ft.
$375,000Active3 beds 3 baths2,285 sq. ft.20467 W 125th Terrace, Olathe, KS 66061
MLS# 2566596Listed by: REECENICHOLS - OVERLAND PARK - New
 $691,810Active4 beds 4 baths2,732 sq. ft.
$691,810Active4 beds 4 baths2,732 sq. ft.16914 S Illusion Street, Olathe, KS 66062
MLS# 2566814Listed by: WEICHERT, REALTORS WELCH & COM - Open Sun, 1am to 3pmNew
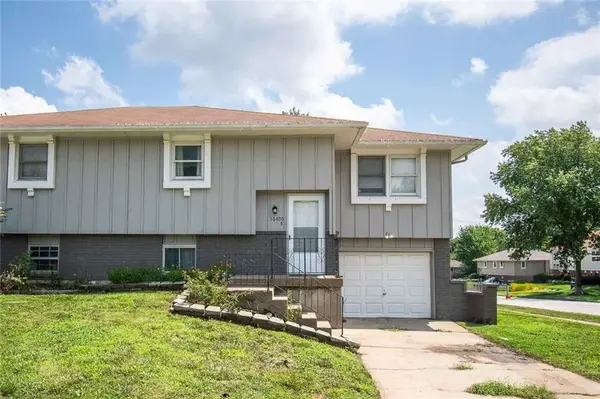 $229,000Active3 beds 2 baths1,390 sq. ft.
$229,000Active3 beds 2 baths1,390 sq. ft.r W 123rd Street, Olathe, KS 66062
MLS# 2565236Listed by: CRYSTAL CLEAR REALTY - New
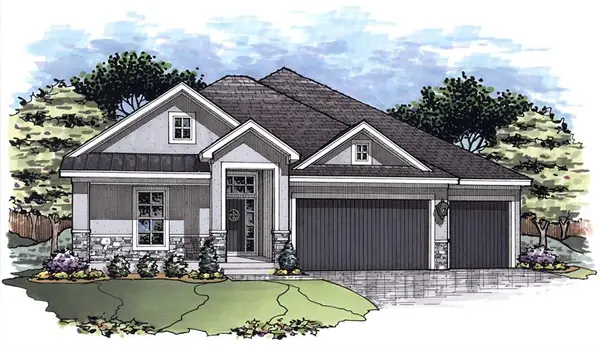 $713,950Active4 beds 3 baths3,034 sq. ft.
$713,950Active4 beds 3 baths3,034 sq. ft.16737 S Ripley Street, Olathe, KS 66062
MLS# 2566571Listed by: RODROCK & ASSOCIATES REALTORS  $340,000Active0 Acres
$340,000Active0 Acres17910 S Keeler Street, Olathe, KS 66062
MLS# 2562404Listed by: KW KANSAS CITY METRO

