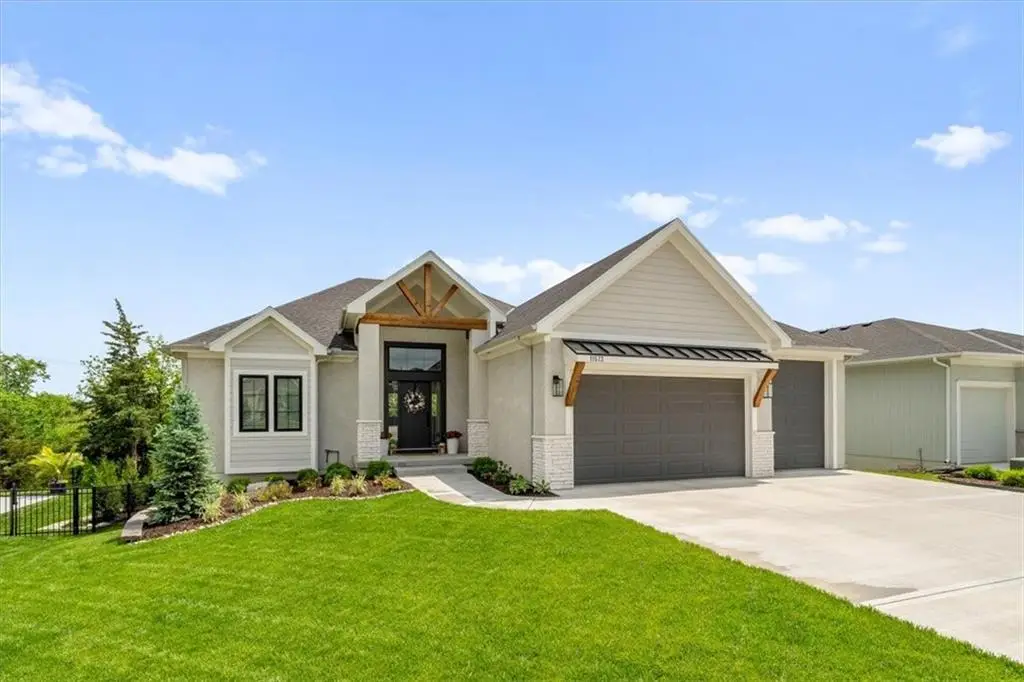11573 S Mize Road, Olathe, KS 66061
Local realty services provided by:ERA High Pointe Realty



11573 S Mize Road,Olathe, KS 66061
$779,900
- 4 Beds
- 3 Baths
- 2,790 sq. ft.
- Single family
- Pending
Listed by:aaron donner
Office:keller williams realty partners inc.
MLS#:2564018
Source:MOKS_HL
Price summary
- Price:$779,900
- Price per sq. ft.:$279.53
- Monthly HOA dues:$157.33
About this home
Why choose new construction when you can own this like-new, upgraded home on a private, tree-lined cul-de-sac in sought-after Cedar Creek? Meticulously maintained and thoughtfully designed, this home offers high-end finishes, scenic views, and a spacious, open layout ideal for everyday living and entertaining. Enjoy wide-plank hardwood floors, quartz countertops, soft-close cabinetry, and a chef’s kitchen with a gas range. Thanks to a premium truss system, the open-concept floor plan feels expansive and uninterrupted. The main-level primary suite is a luxurious retreat with a spa-like bath featuring a freestanding tub, dual shower heads, and a tankless water heater for endless hot water.
The finished walkout lower level adds generous living space with a large rec room, two bedrooms, a full bath, and a flexible bonus room—perfect for a home office or gym. A rare suspended garage with epoxy floors and double exterior doors offers the perfect spot for a workshop or hobby space. Car enthusiasts will love the finished garage with two EV chargers, a utility sink, and an oversized third-car door, plus a full-length driveway for extra parking.
Relax on the covered deck, surrounded by mature trees and morning sun—offering the kind of privacy few new builds provide. All this, plus access to Cedar Creek’s resort-style amenities: pools, a 65-acre lake, tennis and pickleball courts, miles of trails, and more. Luxury, privacy, and a move-in ready lifestyle—all in one exceptional home.
Contact an agent
Home facts
- Year built:2022
- Listing Id #:2564018
- Added:27 day(s) ago
- Updated:July 24, 2025 at 11:40 PM
Rooms and interior
- Bedrooms:4
- Total bathrooms:3
- Full bathrooms:3
- Living area:2,790 sq. ft.
Heating and cooling
- Cooling:Electric
- Heating:Forced Air Gas
Structure and exterior
- Roof:Composition
- Year built:2022
- Building area:2,790 sq. ft.
Schools
- High school:Olathe West
- Middle school:Mission Trail
- Elementary school:Cedar Creek
Utilities
- Water:City/Public
- Sewer:Public Sewer
Finances and disclosures
- Price:$779,900
- Price per sq. ft.:$279.53
New listings near 11573 S Mize Road
- New
 $290,000Active3 beds 3 baths1,766 sq. ft.
$290,000Active3 beds 3 baths1,766 sq. ft.1410 E 123rd Street, Olathe, KS 66061
MLS# 2562662Listed by: HOMESMART LEGACY - Open Sun, 1 to 3pmNew
 $355,000Active3 beds 3 baths1,837 sq. ft.
$355,000Active3 beds 3 baths1,837 sq. ft.16201 131st Terrace, Olathe, KS 66062
MLS# 2568511Listed by: REECENICHOLS-KCN - New
 $289,900Active3 beds 2 baths1,122 sq. ft.
$289,900Active3 beds 2 baths1,122 sq. ft.21755 W 179th Street, Olathe, KS 66062
MLS# 2564901Listed by: PLATINUM REALTY LLC - Open Fri, 4 to 6pm
 $710,000Active4 beds 3 baths3,578 sq. ft.
$710,000Active4 beds 3 baths3,578 sq. ft.16317 S Kaw Street, Olathe, KS 66062
MLS# 2561411Listed by: KELLER WILLIAMS REALTY PARTNERS INC. - Open Sat, 1 to 3pm
 $300,000Active3 beds 3 baths1,064 sq. ft.
$300,000Active3 beds 3 baths1,064 sq. ft.404 S Meadowbrook Lane, Olathe, KS 66062
MLS# 2564991Listed by: KELLER WILLIAMS REALTY PARTNERS INC. - New
 $665,000Active5 beds 5 baths3,865 sq. ft.
$665,000Active5 beds 5 baths3,865 sq. ft.11124 S Barth Road, Olathe, KS 66061
MLS# 2565484Listed by: REAL BROKER, LLC  $500,000Active4 beds 5 baths2,761 sq. ft.
$500,000Active4 beds 5 baths2,761 sq. ft.13015 S Hagan Court, Olathe, KS 66062
MLS# 2566208Listed by: REECENICHOLS -JOHNSON COUNTY W- Open Sun, 1am to 3pmNew
 $455,000Active4 beds 3 baths2,418 sq. ft.
$455,000Active4 beds 3 baths2,418 sq. ft.15034 W 145th Street, Olathe, KS 66062
MLS# 2567004Listed by: REECENICHOLS -JOHNSON COUNTY W - Open Sat, 11am to 1pmNew
 $420,000Active4 beds 3 baths2,215 sq. ft.
$420,000Active4 beds 3 baths2,215 sq. ft.16723 W 155th Terrace, Olathe, KS 66062
MLS# 2567851Listed by: REAL BROKER, LLC - New
 $850,000Active0 Acres
$850,000Active0 Acres22640 W 119th Street, Olathe, KS 66061
MLS# 2568122Listed by: REECENICHOLS - EASTLAND
