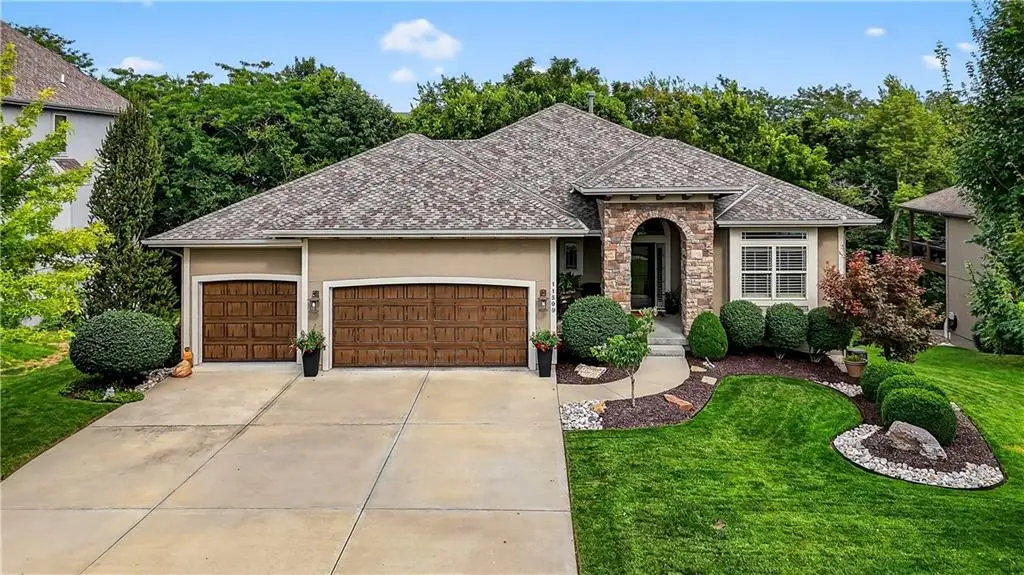11599 S Carbondale Street, Olathe, KS 66061
Local realty services provided by:ERA High Pointe Realty



11599 S Carbondale Street,Olathe, KS 66061
$749,950
- 4 Beds
- 4 Baths
- 3,355 sq. ft.
- Single family
- Active
Listed by:zachary kelly
Office:reecenichols - leawood
MLS#:2568471
Source:MOKS_HL
Price summary
- Price:$749,950
- Price per sq. ft.:$223.53
- Monthly HOA dues:$126.67
About this home
Tucked into the sought-after Cedar Creek - Southglen Woods neighborhood, this reverse 1.5-story offers 4 bedrooms, 3 baths, and over 3,300 sq ft of thoughtfully designed living space. The home's stone-and-frame exterior, arched covered entry, and fresh landscaping make a strong first impression. Inside, the main level blends comfort and functionality with vaulted ceilings, hardwood floors, and an open flow between the kitchen, dining, and living areas. The kitchen features granite countertops, a large island, gas range with hood, stainless appliances, custom tile backsplash, and a walk-in pantry with built-in desk. The living room's exposed beams and see-through fireplace add warmth, while the dining room opens to a covered deck overlooking the fully fenced, treed backyard. The primary suite includes private deck access, a spa-like bath with dual vanities, whirlpool tub, and walk-in shower, plus a large closet connected to the laundry and mudroom. A secondary bedroom with ensuite bath and a powder room complete the main floor. The walk-out lower level offers two bedrooms, a full bath, rec room with Bose surround sound, and a granite-topped wet bar. Outdoor living is easy with two covered decks, each with stair access to the backyard. Recent improvements include new carpet (2022), interior paint (2023), exterior paint and roof (2024), plus a complete landscaping update (2021-2022). Enjoy access to Cedar Creek's resort-style amenities - pools, clubhouse, fitness center, tennis courts, trails, and more - within the Olathe School District.
Contact an agent
Home facts
- Year built:2011
- Listing Id #:2568471
- Added:1 day(s) ago
- Updated:August 14, 2025 at 04:41 PM
Rooms and interior
- Bedrooms:4
- Total bathrooms:4
- Full bathrooms:3
- Half bathrooms:1
- Living area:3,355 sq. ft.
Heating and cooling
- Cooling:Electric
- Heating:Natural Gas
Structure and exterior
- Roof:Composition
- Year built:2011
- Building area:3,355 sq. ft.
Schools
- High school:Olathe West
- Middle school:Mission Trail
- Elementary school:Cedar Creek
Utilities
- Water:City/Public
- Sewer:Public Sewer
Finances and disclosures
- Price:$749,950
- Price per sq. ft.:$223.53
New listings near 11599 S Carbondale Street
- Open Sun, 1 to 3pmNew
 $355,000Active3 beds 3 baths1,837 sq. ft.
$355,000Active3 beds 3 baths1,837 sq. ft.16201 131st Terrace, Olathe, KS 66062
MLS# 2568511Listed by: REECENICHOLS-KCN - New
 $289,900Active3 beds 2 baths1,122 sq. ft.
$289,900Active3 beds 2 baths1,122 sq. ft.21755 W 179th Street, Olathe, KS 66062
MLS# 2564901Listed by: PLATINUM REALTY LLC - Open Fri, 4 to 6pm
 $710,000Active4 beds 3 baths3,578 sq. ft.
$710,000Active4 beds 3 baths3,578 sq. ft.16317 S Kaw Street, Olathe, KS 66062
MLS# 2561411Listed by: KELLER WILLIAMS REALTY PARTNERS INC.  $300,000Active3 beds 2 baths1,064 sq. ft.
$300,000Active3 beds 2 baths1,064 sq. ft.404 S Meadowbrook Lane, Olathe, KS 66062
MLS# 2564991Listed by: KELLER WILLIAMS REALTY PARTNERS INC.- New
 $665,000Active5 beds 5 baths3,865 sq. ft.
$665,000Active5 beds 5 baths3,865 sq. ft.11124 S Barth Road, Olathe, KS 66061
MLS# 2565484Listed by: REAL BROKER, LLC  $500,000Active4 beds 5 baths2,761 sq. ft.
$500,000Active4 beds 5 baths2,761 sq. ft.13015 S Hagan Court, Olathe, KS 66062
MLS# 2566208Listed by: REECENICHOLS -JOHNSON COUNTY W- Open Sun, 1am to 3pmNew
 $455,000Active4 beds 3 baths2,418 sq. ft.
$455,000Active4 beds 3 baths2,418 sq. ft.15034 W 145th Street, Olathe, KS 66062
MLS# 2567004Listed by: REECENICHOLS -JOHNSON COUNTY W - New
 $420,000Active4 beds 3 baths2,215 sq. ft.
$420,000Active4 beds 3 baths2,215 sq. ft.16723 W 155th Terrace, Olathe, KS 66062
MLS# 2567851Listed by: REAL BROKER, LLC - New
 $850,000Active0 Acres
$850,000Active0 Acres22640 W 119th Street, Olathe, KS 66061
MLS# 2568122Listed by: REECENICHOLS - EASTLAND - New
 $386,000Active3 beds 2 baths1,512 sq. ft.
$386,000Active3 beds 2 baths1,512 sq. ft.14913 W 149th Street, Olathe, KS 66062
MLS# 2568414Listed by: REAL BROKER, LLC

