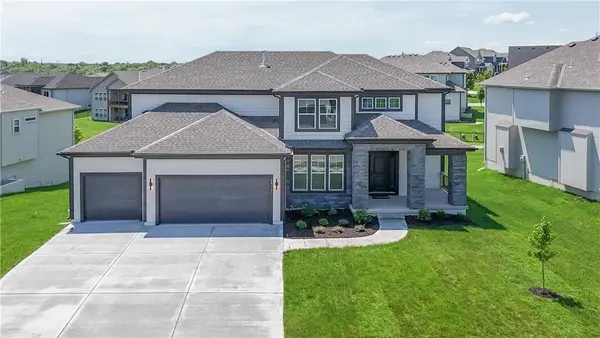11606 S Monroe Street, Olathe, KS 66061
Local realty services provided by:ERA High Pointe Realty
Listed by:brad papa
Office:keller williams realty partners inc.
MLS#:2574972
Source:MOKS_HL
Price summary
- Price:$450,000
- Price per sq. ft.:$190.36
- Monthly HOA dues:$39.58
About this home
Welcome to popular Foxfield Village! NEW roof! This inviting two-story offers a bright and open floor plan that’s perfect for everyday living and entertaining. Spacious kitchen with plenty of counter space, a center island with bar seating, and a breakfast area ideal for family breakfasts or casual gatherings. Formal dining area and living room with fireplace are all open, allowing for seamless flow when entertaining or spending time with family. Half bath off kitchen. Large primary suite with a jetted tub, shower, double vanity, and a generous walk-in closet. Three additional bedrooms provide room for everyone, including a unique fourth bedroom with its own cozy study nook or play area—perfect for homework, reading, or playtime. The unfinished basement offers a blank canvas to make your own—add bedrooms, a rec room, or gym and build equity with your finishing touches. Step outside to relax on the beautiful patio overlooking a large, fenced backyard—an ideal spot for morning coffee or summer barbecues. Foxfield Village is a highly sought-after neighborhood with fantastic amenities including a large pool, play area, and walking trails. Conveniently located near schools, shopping, dining, and easy highway access.
Contact an agent
Home facts
- Year built:2005
- Listing ID #:2574972
- Added:13 day(s) ago
- Updated:September 25, 2025 at 07:33 PM
Rooms and interior
- Bedrooms:4
- Total bathrooms:3
- Full bathrooms:2
- Half bathrooms:1
- Living area:2,364 sq. ft.
Heating and cooling
- Cooling:Electric
- Heating:Forced Air Gas, Heat Pump
Structure and exterior
- Roof:Composition
- Year built:2005
- Building area:2,364 sq. ft.
Schools
- High school:Olathe Northwest
- Middle school:Summit Trail
- Elementary school:Millbrooke
Utilities
- Water:City/Public
- Sewer:Public Sewer
Finances and disclosures
- Price:$450,000
- Price per sq. ft.:$190.36
New listings near 11606 S Monroe Street
- New
 $414,900Active3 beds 2 baths1,676 sq. ft.
$414,900Active3 beds 2 baths1,676 sq. ft.14163 S Landon Street, Olathe, KS 66061
MLS# 2577312Listed by: EXP REALTY LLC - New
 $739,950Active6 beds 5 baths4,400 sq. ft.
$739,950Active6 beds 5 baths4,400 sq. ft.10744 S Palisade Street, Olathe, KS 66061
MLS# 2570301Listed by: KELLER WILLIAMS REALTY PARTNERS INC. - Open Thu, 5 to 7pmNew
 $360,000Active2 beds 3 baths1,424 sq. ft.
$360,000Active2 beds 3 baths1,424 sq. ft.12461 S Mullen Circle, Olathe, KS 66062
MLS# 2574799Listed by: KELLER WILLIAMS REALTY PARTNERS INC. - Open Sat, 1 to 3pm
 $765,000Active5 beds 5 baths5,110 sq. ft.
$765,000Active5 beds 5 baths5,110 sq. ft.13953 W 157th Street, Olathe, KS 66062
MLS# 2575571Listed by: COMPASS REALTY GROUP - New
 $2,100,000Active5 beds 7 baths4,856 sq. ft.
$2,100,000Active5 beds 7 baths4,856 sq. ft.17217 Goddard Street, Overland Park, KS 66221
MLS# 2576237Listed by: KELLER WILLIAMS KC NORTH - New
 $245,000Active3 beds 2 baths1,140 sq. ft.
$245,000Active3 beds 2 baths1,140 sq. ft.515 E Sheridan Street, Olathe, KS 66061
MLS# 2576822Listed by: COMPASS REALTY GROUP - New
 $355,000Active4 beds 2 baths2,028 sq. ft.
$355,000Active4 beds 2 baths2,028 sq. ft.1009 N Walker Lane, Olathe, KS 66061
MLS# 2577357Listed by: REAL BROKER, LLC - New
 $644,950Active5 beds 4 baths2,742 sq. ft.
$644,950Active5 beds 4 baths2,742 sq. ft.11370 S Langley Street, Olathe, KS 66061
MLS# 2577433Listed by: KELLER WILLIAMS REALTY PARTNERS INC.  $712,303Pending5 beds 4 baths3,086 sq. ft.
$712,303Pending5 beds 4 baths3,086 sq. ft.19320 W 114th Terrace, Olathe, KS 66061
MLS# 2576806Listed by: KELLER WILLIAMS REALTY PARTNERS INC.- Open Sat, 11am to 2pmNew
 $398,000Active4 beds 3 baths1,920 sq. ft.
$398,000Active4 beds 3 baths1,920 sq. ft.540 W Northview Street, Olathe, KS 66061
MLS# 2577311Listed by: 1ST CLASS REAL ESTATE KC
