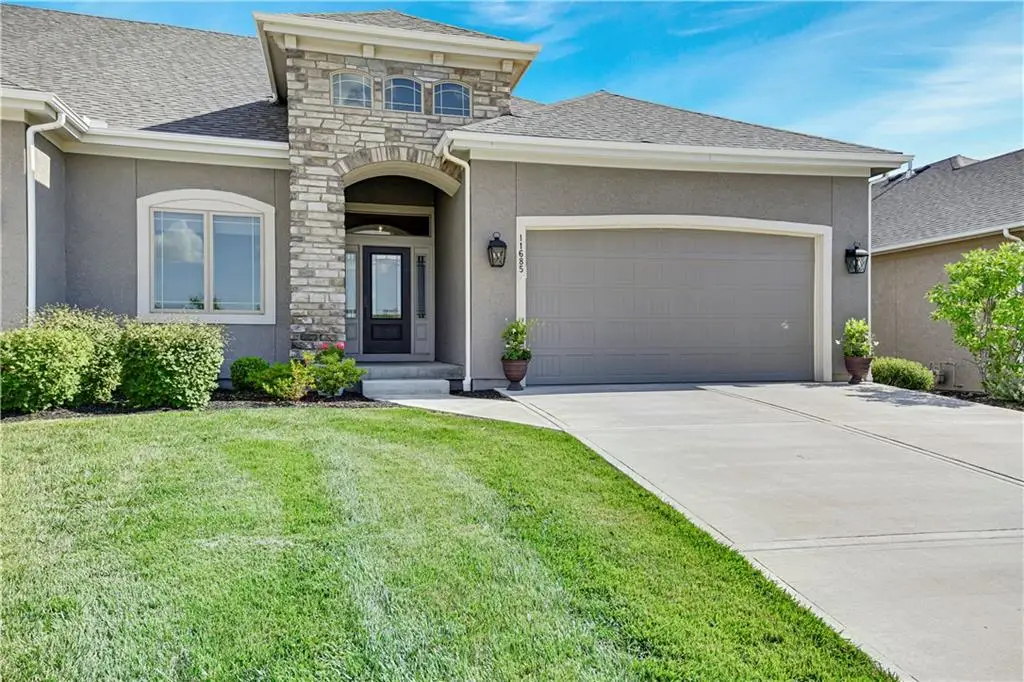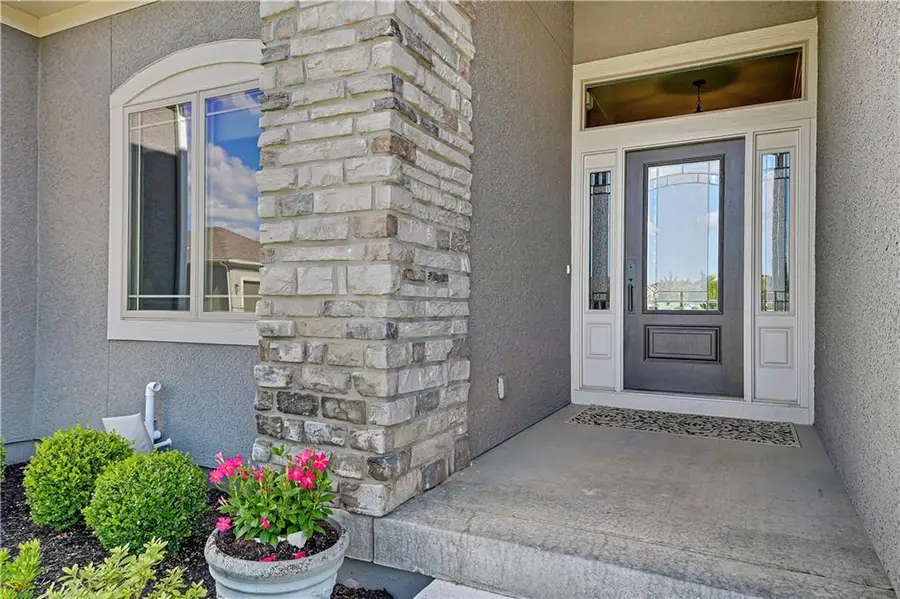11685 S Deer Run Street, Olathe, KS 66061
Local realty services provided by:ERA High Pointe Realty



11685 S Deer Run Street,Olathe, KS 66061
$530,000
- 4 Beds
- 3 Baths
- 2,605 sq. ft.
- Single family
- Pending
Listed by:tara blaufuss
Office:re/max realty suburban inc
MLS#:2558967
Source:MOKS_HL
Price summary
- Price:$530,000
- Price per sq. ft.:$203.45
- Monthly HOA dues:$220
About this home
Skip the wait of new construction and step into this nearly new patio home, thoughtfully designed with high-end finishes and stylish touches throughout. The stunning kitchen features designer cabinetry, a custom backsplash, and modern finishes that blend function and beauty. The finished lower level offers exceptional living space, complete with a sleek wet bar, statement accent ceiling, linear fireplace, two additional bedrooms, and a full bath—perfect for entertaining or accommodating guests. Additional luxury finishes include surround sound wiring both upstairs and down with in ceiling and in wall speakers, wood beans, accent walls, and heated tile flooring in primary bathroom. Enjoy the lovely screened in patio and backyard metal fence.
Enjoy a low-maintenance lifestyle with services that include lawn care, snow removal, and trash pickup—all taken care of for you. The community also offers fantastic amenities such as a pool and playground, making it ideal for both relaxation and recreation.
Ideally located near top-rated schools and a variety of local amenities, restaurants, and walking trails this home combines comfort, convenience, and carefree living in a highly desirable neighborhood.
Contact an agent
Home facts
- Year built:2020
- Listing Id #:2558967
- Added:34 day(s) ago
- Updated:July 14, 2025 at 07:41 AM
Rooms and interior
- Bedrooms:4
- Total bathrooms:3
- Full bathrooms:3
- Living area:2,605 sq. ft.
Heating and cooling
- Cooling:Electric
- Heating:Forced Air Gas
Structure and exterior
- Roof:Composition
- Year built:2020
- Building area:2,605 sq. ft.
Schools
- High school:Olathe Northwest
- Middle school:Summit Trail
- Elementary school:Millbrooke
Utilities
- Water:City/Public
- Sewer:Public Sewer
Finances and disclosures
- Price:$530,000
- Price per sq. ft.:$203.45
New listings near 11685 S Deer Run Street
- Open Sun, 1 to 3pmNew
 $355,000Active3 beds 3 baths1,837 sq. ft.
$355,000Active3 beds 3 baths1,837 sq. ft.16201 131st Terrace, Olathe, KS 66062
MLS# 2568511Listed by: REECENICHOLS-KCN - New
 $289,900Active3 beds 2 baths1,122 sq. ft.
$289,900Active3 beds 2 baths1,122 sq. ft.21755 W 179th Street, Olathe, KS 66062
MLS# 2564901Listed by: PLATINUM REALTY LLC - Open Fri, 4 to 6pm
 $710,000Active4 beds 3 baths3,578 sq. ft.
$710,000Active4 beds 3 baths3,578 sq. ft.16317 S Kaw Street, Olathe, KS 66062
MLS# 2561411Listed by: KELLER WILLIAMS REALTY PARTNERS INC.  $300,000Active3 beds 2 baths1,064 sq. ft.
$300,000Active3 beds 2 baths1,064 sq. ft.404 S Meadowbrook Lane, Olathe, KS 66062
MLS# 2564991Listed by: KELLER WILLIAMS REALTY PARTNERS INC.- New
 $665,000Active5 beds 5 baths3,865 sq. ft.
$665,000Active5 beds 5 baths3,865 sq. ft.11124 S Barth Road, Olathe, KS 66061
MLS# 2565484Listed by: REAL BROKER, LLC  $500,000Active4 beds 5 baths2,761 sq. ft.
$500,000Active4 beds 5 baths2,761 sq. ft.13015 S Hagan Court, Olathe, KS 66062
MLS# 2566208Listed by: REECENICHOLS -JOHNSON COUNTY W- Open Sun, 1am to 3pmNew
 $455,000Active4 beds 3 baths2,418 sq. ft.
$455,000Active4 beds 3 baths2,418 sq. ft.15034 W 145th Street, Olathe, KS 66062
MLS# 2567004Listed by: REECENICHOLS -JOHNSON COUNTY W - New
 $420,000Active4 beds 3 baths2,215 sq. ft.
$420,000Active4 beds 3 baths2,215 sq. ft.16723 W 155th Terrace, Olathe, KS 66062
MLS# 2567851Listed by: REAL BROKER, LLC - New
 $850,000Active0 Acres
$850,000Active0 Acres22640 W 119th Street, Olathe, KS 66061
MLS# 2568122Listed by: REECENICHOLS - EASTLAND - New
 $386,000Active3 beds 2 baths1,512 sq. ft.
$386,000Active3 beds 2 baths1,512 sq. ft.14913 W 149th Street, Olathe, KS 66062
MLS# 2568414Listed by: REAL BROKER, LLC

