11892 S Carriage Road, Olathe, KS 66062
Local realty services provided by:ERA McClain Brothers
Listed by:peter colpitts
Office:reecenichols- leawood town center
MLS#:2576664
Source:MOKS_HL
Price summary
- Price:$610,000
- Price per sq. ft.:$188.85
- Monthly HOA dues:$185
About this home
A Rare Reverse 1.5-Story Villa Offering Elegant Design, Easy Living & A Peaceful Cul-De-Sac Setting. Welcome To 11892 S Carriage Rd—A Stunning Reverse 1.5-Story Villa Nestled At The End Of A Quiet Cul-De-Sac. Offering Over 3,200 Sq Ft Of Finished Living Space (1,805 On The Main + 1,425 In The Daylight Basement), This Home Combines Elegant Updates, Open Layouts & Exceptional Functionality. The Main Level Showcases Soaring Ceilings, A Spacious Living Room w/Gas Fireplace, Formal Dining Area & A Gorgeous Four-Season Sunroom Featuring Two Walls Of Windows, Sunshades & Walks Out To A Composite Deck. Mature Landscaping Creates A Peaceful Setting, More Private Than Many Homes Surrounded Closely By Neighbors. The Updated Kitchen Boasts Brand New Stainless Steel Appliances, Granite Counters w/Peninsula Bar, Induction Stove & Ample Cabinetry. Two Generously Sized Main Floor Bedrooms Include A Beautiful Primary Suite w/Jetted Tub, Separate Shower, Double Vanity & Expansive Walk-In Closet. A 2nd Full Bath w/Walk-In Shower & Laundry Room Complete The Main Level. The Finished Daylight Basement Is An Entertainer’s Dream w/Tall Ceilings, Massive Rec Room, Built-In Wet Bar w/Refrigerator & Dishwasher, Plus Space For Movie Night, Crafts Or Guests. You’ll Also Find A 3rd Bedroom w/Large Closet, A Stylish Updated Full Bath & A Bonus Room/Office w/French Doors & Wainscoting. Additional Features Include A 2-Car Garage, Newer Mechanicals, Radon Mitigation, Water Softener & Excellent Storage. The HOA Provides Lawn Care & Snow Removal, While Neighborhood Amenities Include A Salt Water Pool, Clubhouse & Walking Trails. Prime Location Close To Shops, Dining, Golf & Highways. Villas In This Community Rarely Hit The Market—Don’t Miss Your Opportunity! Sellers Are Moving Out Of State For Work And Will Greatly Miss Their Quiet, Friendly Community. Whether You’re Hosting Friends, Relaxing In The Sunroom, Grilling On The Deck Or Simply Enjoying The Low-Maintenance Lifestyle, This Home Has It All!
Contact an agent
Home facts
- Year built:2005
- Listing ID #:2576664
- Added:4 day(s) ago
- Updated:September 24, 2025 at 07:40 PM
Rooms and interior
- Bedrooms:3
- Total bathrooms:3
- Full bathrooms:3
- Living area:3,230 sq. ft.
Heating and cooling
- Cooling:Electric
- Heating:Forced Air Gas, Heat Pump
Structure and exterior
- Roof:Composition
- Year built:2005
- Building area:3,230 sq. ft.
Schools
- High school:Olathe East
- Middle school:Pioneer Trail
- Elementary school:Walnut Grove
Utilities
- Water:City/Public
- Sewer:Public Sewer
Finances and disclosures
- Price:$610,000
- Price per sq. ft.:$188.85
New listings near 11892 S Carriage Road
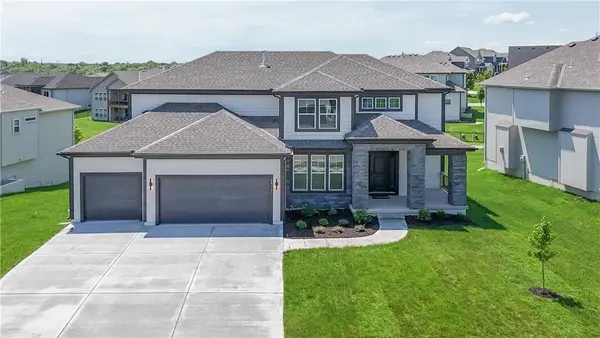 $712,303Pending5 beds 4 baths3,086 sq. ft.
$712,303Pending5 beds 4 baths3,086 sq. ft.19320 W 114th Terrace, Olathe, KS 66061
MLS# 2576806Listed by: KELLER WILLIAMS REALTY PARTNERS INC.- New
 $398,000Active4 beds 3 baths1,920 sq. ft.
$398,000Active4 beds 3 baths1,920 sq. ft.540 W Northview Street, Olathe, KS 66061
MLS# 2577311Listed by: 1ST CLASS REAL ESTATE KC - Open Fri, 5 to 7pm
 $334,500Active3 beds 2 baths1,781 sq. ft.
$334,500Active3 beds 2 baths1,781 sq. ft.1917 E Osage Circle, Olathe, KS 66062
MLS# 2575077Listed by: COMPASS REALTY GROUP - Open Wed, 4 to 7pmNew
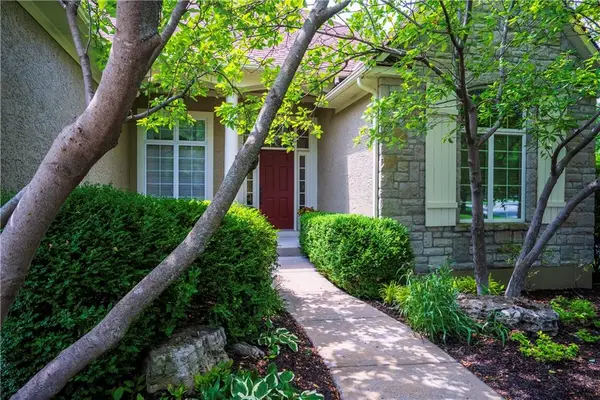 $697,000Active4 beds 4 baths3,416 sq. ft.
$697,000Active4 beds 4 baths3,416 sq. ft.11610 W 147th Street, Olathe, KS 66062
MLS# 2575558Listed by: WEICHERT, REALTORS WELCH & COM - New
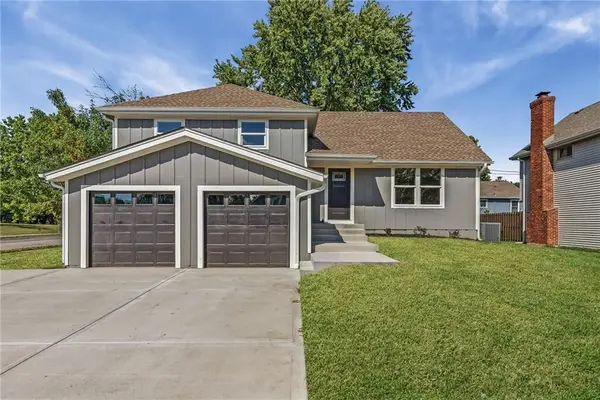 $399,000Active4 beds 3 baths1,741 sq. ft.
$399,000Active4 beds 3 baths1,741 sq. ft.1820 E Pawnee Drive, Olathe, KS 66062
MLS# 2575611Listed by: PLATINUM REALTY LLC - New
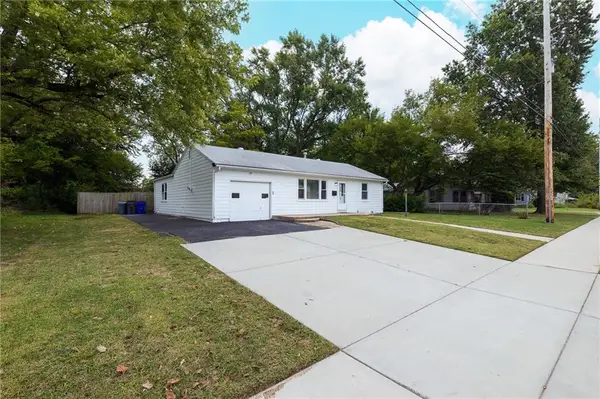 $289,000Active2 beds 1 baths1,110 sq. ft.
$289,000Active2 beds 1 baths1,110 sq. ft.224 S Church Street, Olathe, KS 66061
MLS# 2577090Listed by: PLATINUM REALTY LLC - Open Sat, 2 to 5pmNew
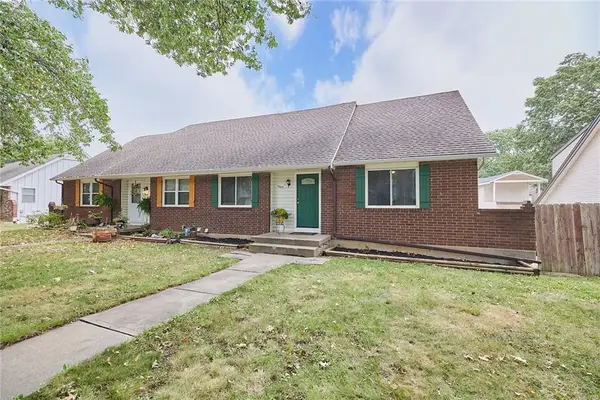 $250,000Active3 beds 2 baths1,467 sq. ft.
$250,000Active3 beds 2 baths1,467 sq. ft.1608 E Haven Lane, Olathe, KS 66062
MLS# 2576998Listed by: KELLER WILLIAMS LEGACY PARTNER - New
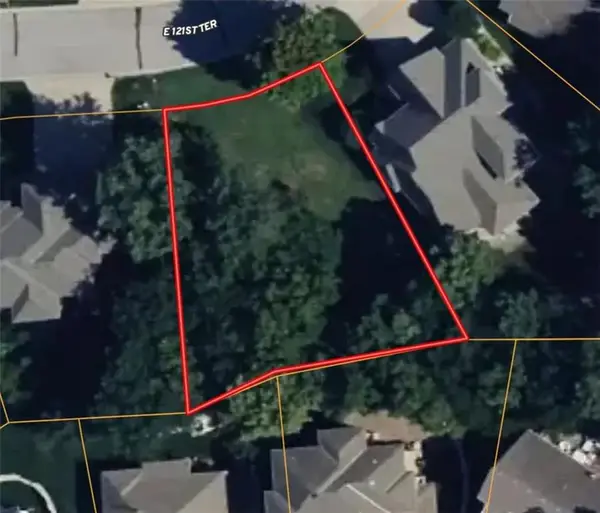 $120,000Active0 Acres
$120,000Active0 Acres951 E 121st Terrace, Olathe, KS 66061
MLS# 2576651Listed by: KELLER WILLIAMS REALTY PARTNERS INC. - New
 $230,900Active3 beds 2 baths1,580 sq. ft.
$230,900Active3 beds 2 baths1,580 sq. ft.817 E Layton Drive, Olathe, KS 66061
MLS# 2577198Listed by: HOMESMART LEGACY - New
 $380,000Active3 beds 4 baths2,211 sq. ft.
$380,000Active3 beds 4 baths2,211 sq. ft.12525 S Lincoln Street, Olathe, KS 66061
MLS# 2577106Listed by: REECENICHOLS -JOHNSON COUNTY W
