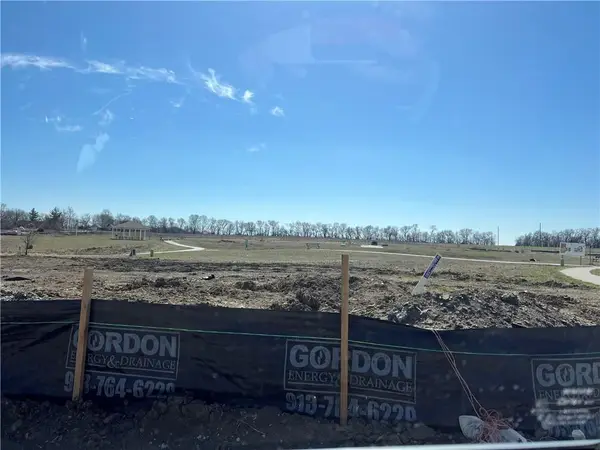12001 S Tallgrass Drive #203, Olathe, KS 66061
Local realty services provided by:ERA High Pointe Realty
12001 S Tallgrass Drive #203,Olathe, KS 66061
$322,500
- 2 Beds
- 3 Baths
- 2,684 sq. ft.
- Single family
- Pending
Listed by: steve courtney, kerry courtney
Office: keller williams realty partners inc.
MLS#:2569121
Source:MOKS_HL
Price summary
- Price:$322,500
- Price per sq. ft.:$120.16
- Monthly HOA dues:$410
About this home
Enjoy maintenance-free, one level living in this beautiful Olathe villa. Relax as lawn care, snow removal, and exterior maintenance (including roof) are taken care of. Walk into a light and bright living room with vaulted ceilings, a ceiling fan, and a beautiful fireplace. Brand new carpet adorns the main level and there is fresh paint in the garage, bedrooms, and bathrooms! The living room opens to a spacious dining area and eat-in kitchen with stained cabinetry. Just off the kitchen is a convenient main level laundry area. Also on the main level is a large primary suite boasting a tray ceiling, ceiling fan, large walk-in closet, a linen closet, and a bathroom featuring a walk-in shower and double vanity. There is also a main level second bedroom and bathroom with a tub shower combo. The finished basement features a large rec room with a live edge wet bar, a non-conforming third bedroom with egress window, and a gorgeous full bathroom with tile, a quartz vanity, and a large, tiled shower. There is plenty of storage space in the unfinished area of the basement and the two-car garage. Enjoy time on the private patio off the front door. The amazing community amenities include a community center, two pools, and a walking trail around the lake.
Contact an agent
Home facts
- Year built:2003
- Listing ID #:2569121
- Added:56 day(s) ago
- Updated:November 11, 2025 at 09:09 AM
Rooms and interior
- Bedrooms:2
- Total bathrooms:3
- Full bathrooms:3
- Living area:2,684 sq. ft.
Heating and cooling
- Cooling:Electric
- Heating:Forced Air Gas
Structure and exterior
- Roof:Composition
- Year built:2003
- Building area:2,684 sq. ft.
Schools
- High school:Olathe Northwest
- Middle school:Summit Trail
- Elementary school:Millbrooke
Utilities
- Water:City/Public
- Sewer:Public Sewer
Finances and disclosures
- Price:$322,500
- Price per sq. ft.:$120.16
New listings near 12001 S Tallgrass Drive #203
- New
 $629,000Active5 beds 4 baths2,604 sq. ft.
$629,000Active5 beds 4 baths2,604 sq. ft.18891 W 169th Street, Olathe, KS 66062
MLS# 2587131Listed by: REECENICHOLS -JOHNSON COUNTY W - New
 $425,000Active3 beds 3 baths3,091 sq. ft.
$425,000Active3 beds 3 baths3,091 sq. ft.1404 Frontier Lane, Olathe, KS 66062
MLS# 2587008Listed by: EVERYTHING REAL ESTATE - New
 $520,000Active5 beds 4 baths3,329 sq. ft.
$520,000Active5 beds 4 baths3,329 sq. ft.11526 S Monroe Street, Olathe, KS 66061
MLS# 2586678Listed by: PLATINUM REALTY LLC - New
 $900,000Active5 beds 5 baths5,091 sq. ft.
$900,000Active5 beds 5 baths5,091 sq. ft.11729 S Barth Road, Olathe, KS 66061
MLS# 2586501Listed by: KELLER WILLIAMS REALTY PARTNERS INC.  $195,000Pending3 beds 1 baths1,248 sq. ft.
$195,000Pending3 beds 1 baths1,248 sq. ft.12533 S Locust Street, Olathe, KS 66062
MLS# 2586812Listed by: KW DIAMOND PARTNERS $325,000Active3 beds 2 baths1,288 sq. ft.
$325,000Active3 beds 2 baths1,288 sq. ft.14813 W 150th Pl Place, Olathe, KS 66062
MLS# 2583791Listed by: PLATINUM REALTY LLC- New
 $350,000Active3 beds 3 baths1,625 sq. ft.
$350,000Active3 beds 3 baths1,625 sq. ft.16122 S Cole Street, Olathe, KS 66062
MLS# 2586795Listed by: RE/MAX STATE LINE  $360,000Pending3 beds 3 baths1,658 sq. ft.
$360,000Pending3 beds 3 baths1,658 sq. ft.14690 S Alden Street, Olathe, KS 66062
MLS# 2583888Listed by: REECENICHOLS -JOHNSON COUNTY W $429,000Active3 beds 3 baths2,009 sq. ft.
$429,000Active3 beds 3 baths2,009 sq. ft.13928 S Summit Street, Olathe, KS 66062
MLS# 2579615Listed by: KW DIAMOND PARTNERS $940,150Pending4 beds 6 baths3,695 sq. ft.
$940,150Pending4 beds 6 baths3,695 sq. ft.23907 W 113th Terrace, Olathe, KS 66061
MLS# 2586708Listed by: PRIME DEVELOPMENT LAND CO LLC
