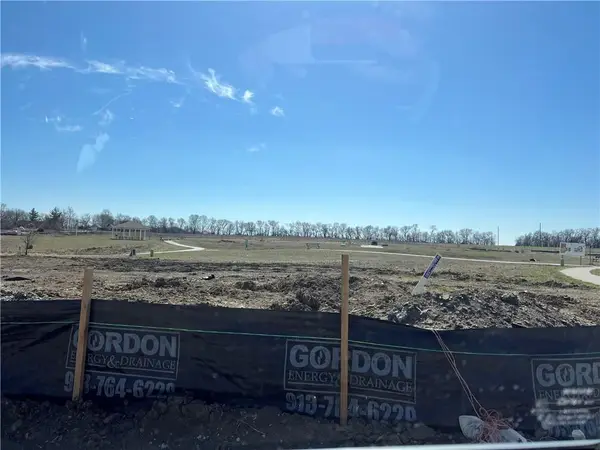21682 W 176th Terrace, Olathe, KS 66062
Local realty services provided by:ERA McClain Brothers
21682 W 176th Terrace,Olathe, KS 66062
$515,000
- 4 Beds
- 3 Baths
- 2,779 sq. ft.
- Single family
- Active
Listed by: jo chavez, mikki sander
Office: redfin corporation
MLS#:2575806
Source:MOKS_HL
Price summary
- Price:$515,000
- Price per sq. ft.:$185.32
- Monthly HOA dues:$50
About this home
Beautiful, spacious reverse 1.5-story ranch on a premium corner lot in Nottington Creek! This well-maintained home features an open floor plan ideal for entertaining. Warm and welcoming,the main level features a home office/bedroom just off the entry, large living area with fireplace, and a generous kitchen with ample dining space. The kitchen features upgraded cabinetry, granite counters, and pull-outs in the double pantry. This level also features a secondary bedroom, full bathroom, and the primary suite. The primary includes an en suite with separate jetted tub and shower, dual vanities with upgraded cabinetry and granite counters, and a walk-in closet. The lower level is sure to wow with a ton of space! An expansive rec space gives you plenty of options with a kitchenette/bar and built-ins surrounding a second fireplace. You’ll also find another bedroom and full bathroom on this level along with the 27x11 storage room. This home features new carpet with premium padding on the main floor, ceiling fans throughout, a fully fenced backyard, beautiful new landscaping, an in-ground sprinkler system and spacious deck. This lovely neighborhood features a community pool and the trail system.
Contact an agent
Home facts
- Year built:2009
- Listing ID #:2575806
- Added:56 day(s) ago
- Updated:November 11, 2025 at 03:22 PM
Rooms and interior
- Bedrooms:4
- Total bathrooms:3
- Full bathrooms:3
- Living area:2,779 sq. ft.
Heating and cooling
- Cooling:Heat Pump
Structure and exterior
- Roof:Composition
- Year built:2009
- Building area:2,779 sq. ft.
Schools
- High school:Spring Hill
- Middle school:Woodland Spring
- Elementary school:Dayton Creek
Utilities
- Water:City/Public
- Sewer:Public Sewer
Finances and disclosures
- Price:$515,000
- Price per sq. ft.:$185.32
New listings near 21682 W 176th Terrace
- New
 $629,000Active5 beds 4 baths2,604 sq. ft.
$629,000Active5 beds 4 baths2,604 sq. ft.18891 W 169th Street, Olathe, KS 66062
MLS# 2587131Listed by: REECENICHOLS -JOHNSON COUNTY W - New
 $425,000Active3 beds 3 baths3,091 sq. ft.
$425,000Active3 beds 3 baths3,091 sq. ft.1404 Frontier Lane, Olathe, KS 66062
MLS# 2587008Listed by: EVERYTHING REAL ESTATE - New
 $520,000Active5 beds 4 baths3,329 sq. ft.
$520,000Active5 beds 4 baths3,329 sq. ft.11526 S Monroe Street, Olathe, KS 66061
MLS# 2586678Listed by: PLATINUM REALTY LLC - New
 $900,000Active5 beds 5 baths5,091 sq. ft.
$900,000Active5 beds 5 baths5,091 sq. ft.11729 S Barth Road, Olathe, KS 66061
MLS# 2586501Listed by: KELLER WILLIAMS REALTY PARTNERS INC.  $195,000Pending3 beds 1 baths1,248 sq. ft.
$195,000Pending3 beds 1 baths1,248 sq. ft.12533 S Locust Street, Olathe, KS 66062
MLS# 2586812Listed by: KW DIAMOND PARTNERS $325,000Active3 beds 2 baths1,288 sq. ft.
$325,000Active3 beds 2 baths1,288 sq. ft.14813 W 150th Pl Place, Olathe, KS 66062
MLS# 2583791Listed by: PLATINUM REALTY LLC- New
 $350,000Active3 beds 3 baths1,625 sq. ft.
$350,000Active3 beds 3 baths1,625 sq. ft.16122 S Cole Street, Olathe, KS 66062
MLS# 2586795Listed by: RE/MAX STATE LINE  $360,000Pending3 beds 3 baths1,658 sq. ft.
$360,000Pending3 beds 3 baths1,658 sq. ft.14690 S Alden Street, Olathe, KS 66062
MLS# 2583888Listed by: REECENICHOLS -JOHNSON COUNTY W $429,000Active3 beds 3 baths2,009 sq. ft.
$429,000Active3 beds 3 baths2,009 sq. ft.13928 S Summit Street, Olathe, KS 66062
MLS# 2579615Listed by: KW DIAMOND PARTNERS $940,150Pending4 beds 6 baths3,695 sq. ft.
$940,150Pending4 beds 6 baths3,695 sq. ft.23907 W 113th Terrace, Olathe, KS 66061
MLS# 2586708Listed by: PRIME DEVELOPMENT LAND CO LLC
