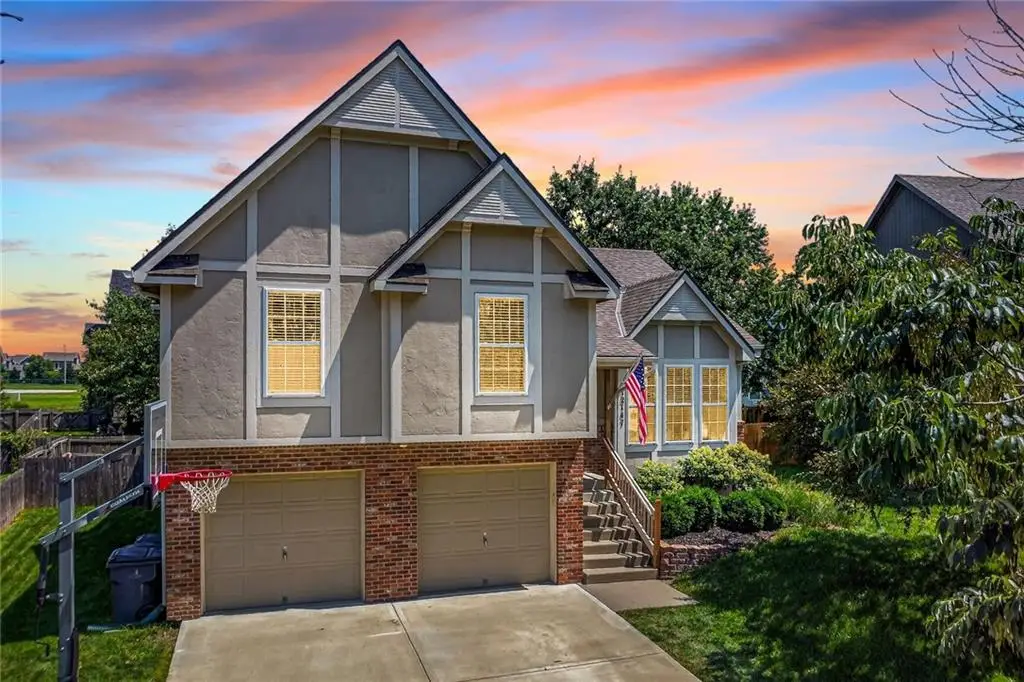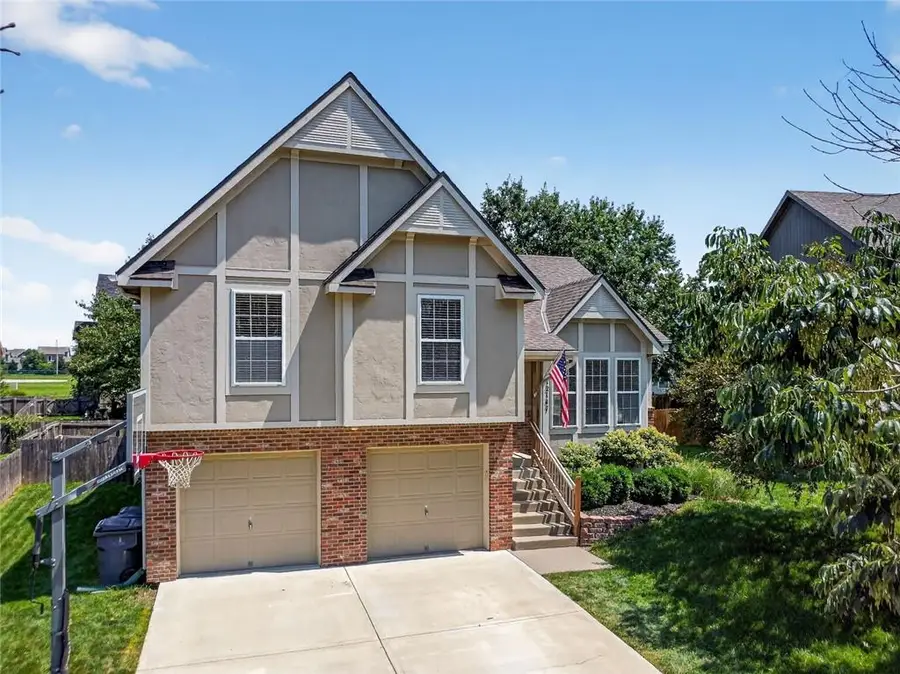12147 S Monroe Street, Olathe, KS 66061
Local realty services provided by:ERA High Pointe Realty



12147 S Monroe Street,Olathe, KS 66061
$405,000
- 3 Beds
- 3 Baths
- 1,891 sq. ft.
- Single family
- Pending
Listed by:angela elson head
Office:reecenichols -johnson county w
MLS#:2566917
Source:MOKS_HL
Price summary
- Price:$405,000
- Price per sq. ft.:$214.17
- Monthly HOA dues:$37.5
About this home
All New Interior paint and carpet in this home plus a few other updates to this move-in ready 3-bedroom, 2.5-bathroom home, offering a perfect blend of comfort, functionality, and space. Beautiful hardwood floors grace the main level, which includes a formal dining room or office space, plus a bright eat-in area just off the kitchen. The finished lower level provides a cozy second living area complete with a fireplace and walk-out access to a large patio in the fully fenced backyard, featuring a sprinkler system—ideal for outdoor entertaining. Upstairs, the primary suite boasts vaulted ceilings, a walk-in closet, ceiling fan, and a spacious en-suite bath with double vanity, separate shower, and soaking tub. Laundry is conveniently located on the same level as the bedrooms. The sub-basement offers excellent storage and includes an egress window, providing the option to finish as a fourth bedroom. Situated just steps from Ravenwood Elementary and less than 2.5 miles from the middle and high schools, this home also includes access to a fantastic neighborhood pool. Don’t miss your chance to own this well-maintained, value-packed home!
Contact an agent
Home facts
- Year built:2002
- Listing Id #:2566917
- Added:14 day(s) ago
- Updated:August 13, 2025 at 08:43 PM
Rooms and interior
- Bedrooms:3
- Total bathrooms:3
- Full bathrooms:2
- Half bathrooms:1
- Living area:1,891 sq. ft.
Heating and cooling
- Cooling:Electric
- Heating:Natural Gas
Structure and exterior
- Roof:Composition
- Year built:2002
- Building area:1,891 sq. ft.
Schools
- High school:Olathe Northwest
- Middle school:Prairie Trail
- Elementary school:Ravenwood
Utilities
- Water:City/Public
- Sewer:Public Sewer
Finances and disclosures
- Price:$405,000
- Price per sq. ft.:$214.17
New listings near 12147 S Monroe Street
- New
 $290,000Active3 beds 3 baths1,766 sq. ft.
$290,000Active3 beds 3 baths1,766 sq. ft.1410 E 123rd Street, Olathe, KS 66061
MLS# 2562662Listed by: HOMESMART LEGACY - Open Sun, 1 to 3pmNew
 $355,000Active3 beds 3 baths1,837 sq. ft.
$355,000Active3 beds 3 baths1,837 sq. ft.16201 131st Terrace, Olathe, KS 66062
MLS# 2568511Listed by: REECENICHOLS-KCN - New
 $289,900Active3 beds 2 baths1,122 sq. ft.
$289,900Active3 beds 2 baths1,122 sq. ft.21755 W 179th Street, Olathe, KS 66062
MLS# 2564901Listed by: PLATINUM REALTY LLC - Open Fri, 4 to 6pm
 $710,000Active4 beds 3 baths3,578 sq. ft.
$710,000Active4 beds 3 baths3,578 sq. ft.16317 S Kaw Street, Olathe, KS 66062
MLS# 2561411Listed by: KELLER WILLIAMS REALTY PARTNERS INC. - Open Sat, 1 to 3pm
 $300,000Active3 beds 3 baths1,064 sq. ft.
$300,000Active3 beds 3 baths1,064 sq. ft.404 S Meadowbrook Lane, Olathe, KS 66062
MLS# 2564991Listed by: KELLER WILLIAMS REALTY PARTNERS INC. - New
 $665,000Active5 beds 5 baths3,865 sq. ft.
$665,000Active5 beds 5 baths3,865 sq. ft.11124 S Barth Road, Olathe, KS 66061
MLS# 2565484Listed by: REAL BROKER, LLC  $500,000Active4 beds 5 baths2,761 sq. ft.
$500,000Active4 beds 5 baths2,761 sq. ft.13015 S Hagan Court, Olathe, KS 66062
MLS# 2566208Listed by: REECENICHOLS -JOHNSON COUNTY W- Open Sun, 1am to 3pmNew
 $455,000Active4 beds 3 baths2,418 sq. ft.
$455,000Active4 beds 3 baths2,418 sq. ft.15034 W 145th Street, Olathe, KS 66062
MLS# 2567004Listed by: REECENICHOLS -JOHNSON COUNTY W - Open Sat, 11am to 1pmNew
 $420,000Active4 beds 3 baths2,215 sq. ft.
$420,000Active4 beds 3 baths2,215 sq. ft.16723 W 155th Terrace, Olathe, KS 66062
MLS# 2567851Listed by: REAL BROKER, LLC - New
 $850,000Active0 Acres
$850,000Active0 Acres22640 W 119th Street, Olathe, KS 66061
MLS# 2568122Listed by: REECENICHOLS - EASTLAND
