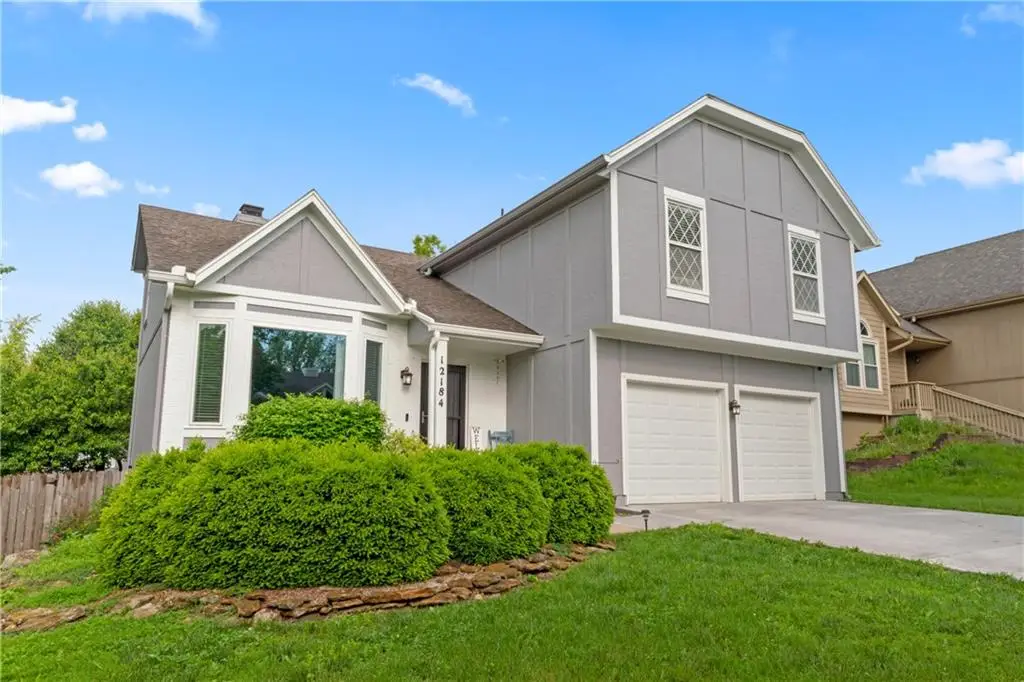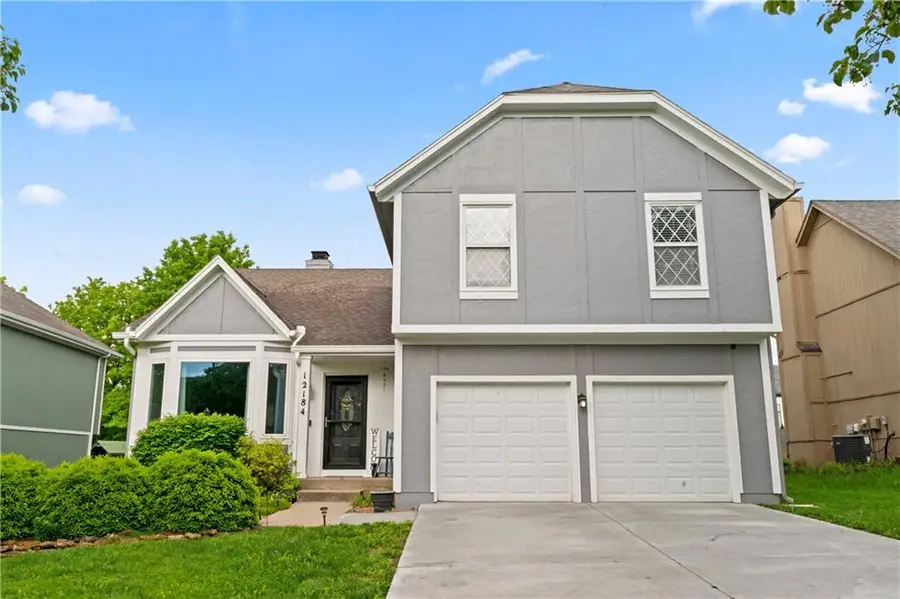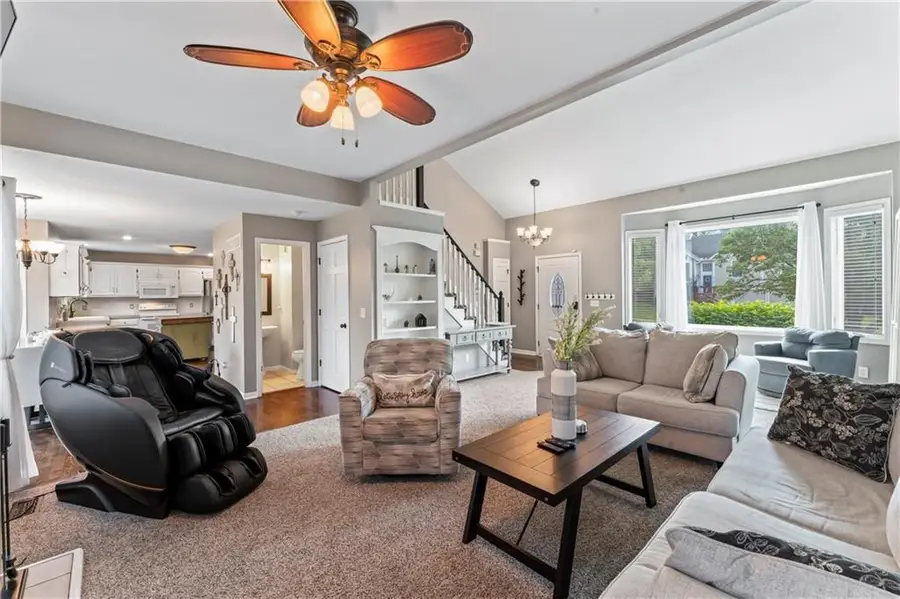12184 S Tallgrass Drive, Olathe, KS 66061
Local realty services provided by:ERA McClain Brothers



Listed by:bryan bott
Office:lpt realty llc.
MLS#:2547534
Source:MOKS_HL
Price summary
- Price:$420,000
- Price per sq. ft.:$183.01
- Monthly HOA dues:$42.25
About this home
Your Move-In Ready Retreat in Olathe – now offering up to $5,000 in seller-paid closing costs or an interest rate buy-down with an accepted offer! This light-filled, fully updated 4-bedroom, 2.5-bath home is tucked away on a peaceful cul-de-sac and offers nearly 2,300 finished sq ft of stylish, functional living. Enjoy rich hardwood floors, fresh interior paint, quartz countertops, and a brand-new driveway—everything ready for you to move right in. Upstairs, all four bedrooms and the laundry room are conveniently located together, while the finished daylight basement adds flexible space perfect for a home office, playroom, or cozy media room. Step outside to a fully fenced backyard featuring a rock patio and firepit—ideal for summer nights under the stars.
Located in the award-winning Olathe school district, with two neighborhood pools, quick highway access, and shopping just minutes away.
Don’t wait—schedule your private tour today and take advantage of this limited-time seller incentive!
Contact an agent
Home facts
- Year built:1997
- Listing Id #:2547534
- Added:91 day(s) ago
- Updated:August 10, 2025 at 03:03 PM
Rooms and interior
- Bedrooms:4
- Total bathrooms:3
- Full bathrooms:2
- Half bathrooms:1
- Living area:2,295 sq. ft.
Heating and cooling
- Cooling:Heat Pump
- Heating:Heat Pump
Structure and exterior
- Roof:Composition
- Year built:1997
- Building area:2,295 sq. ft.
Schools
- High school:Olathe Northwest
- Middle school:Summit Trail
- Elementary school:Millbrooke
Utilities
- Water:City/Public
- Sewer:Public Sewer
Finances and disclosures
- Price:$420,000
- Price per sq. ft.:$183.01
New listings near 12184 S Tallgrass Drive
- New
 $290,000Active3 beds 3 baths1,766 sq. ft.
$290,000Active3 beds 3 baths1,766 sq. ft.1410 E 123rd Street, Olathe, KS 66061
MLS# 2562662Listed by: HOMESMART LEGACY - Open Sun, 1 to 3pmNew
 $355,000Active3 beds 3 baths1,837 sq. ft.
$355,000Active3 beds 3 baths1,837 sq. ft.16201 131st Terrace, Olathe, KS 66062
MLS# 2568511Listed by: REECENICHOLS-KCN - New
 $289,900Active3 beds 2 baths1,122 sq. ft.
$289,900Active3 beds 2 baths1,122 sq. ft.21755 W 179th Street, Olathe, KS 66062
MLS# 2564901Listed by: PLATINUM REALTY LLC - Open Fri, 4 to 6pm
 $710,000Active4 beds 3 baths3,578 sq. ft.
$710,000Active4 beds 3 baths3,578 sq. ft.16317 S Kaw Street, Olathe, KS 66062
MLS# 2561411Listed by: KELLER WILLIAMS REALTY PARTNERS INC.  $300,000Active3 beds 2 baths1,064 sq. ft.
$300,000Active3 beds 2 baths1,064 sq. ft.404 S Meadowbrook Lane, Olathe, KS 66062
MLS# 2564991Listed by: KELLER WILLIAMS REALTY PARTNERS INC.- New
 $665,000Active5 beds 5 baths3,865 sq. ft.
$665,000Active5 beds 5 baths3,865 sq. ft.11124 S Barth Road, Olathe, KS 66061
MLS# 2565484Listed by: REAL BROKER, LLC  $500,000Active4 beds 5 baths2,761 sq. ft.
$500,000Active4 beds 5 baths2,761 sq. ft.13015 S Hagan Court, Olathe, KS 66062
MLS# 2566208Listed by: REECENICHOLS -JOHNSON COUNTY W- Open Sun, 1am to 3pmNew
 $455,000Active4 beds 3 baths2,418 sq. ft.
$455,000Active4 beds 3 baths2,418 sq. ft.15034 W 145th Street, Olathe, KS 66062
MLS# 2567004Listed by: REECENICHOLS -JOHNSON COUNTY W - New
 $420,000Active4 beds 3 baths2,215 sq. ft.
$420,000Active4 beds 3 baths2,215 sq. ft.16723 W 155th Terrace, Olathe, KS 66062
MLS# 2567851Listed by: REAL BROKER, LLC - New
 $850,000Active0 Acres
$850,000Active0 Acres22640 W 119th Street, Olathe, KS 66061
MLS# 2568122Listed by: REECENICHOLS - EASTLAND
