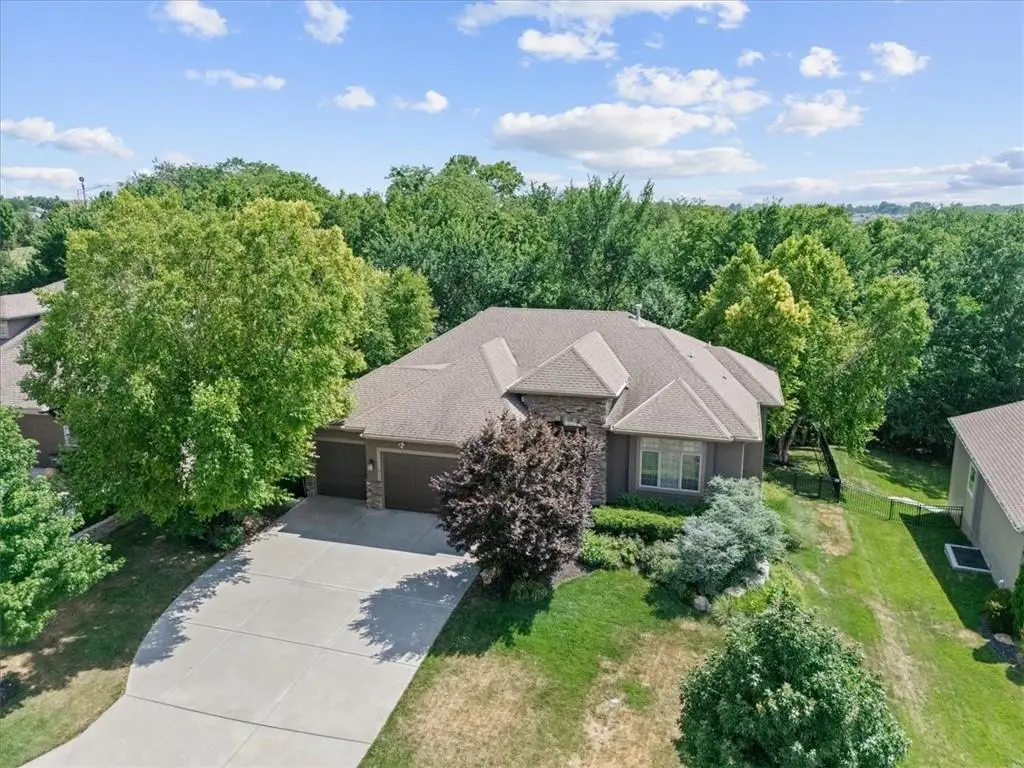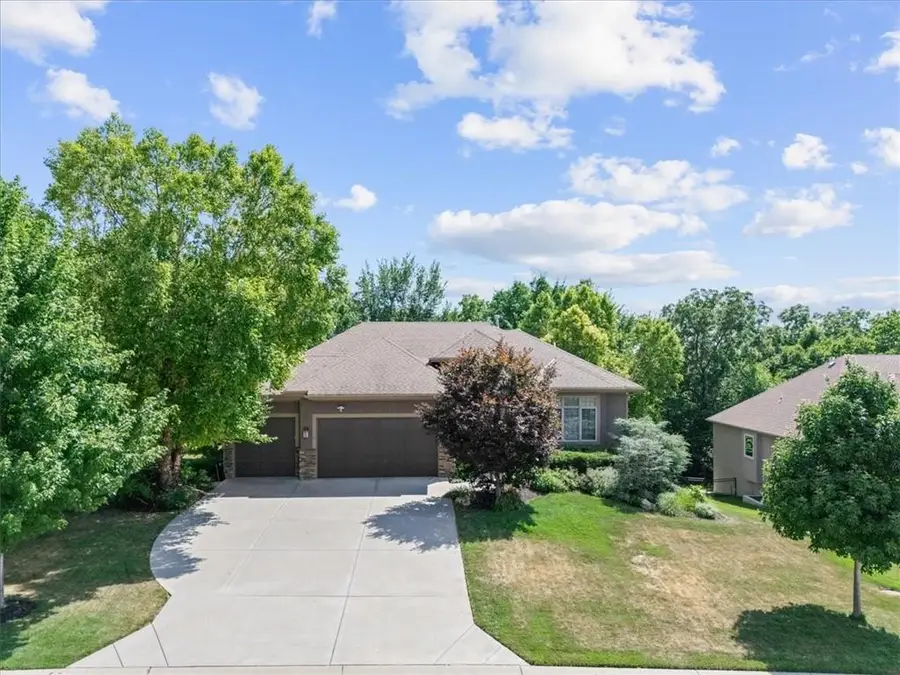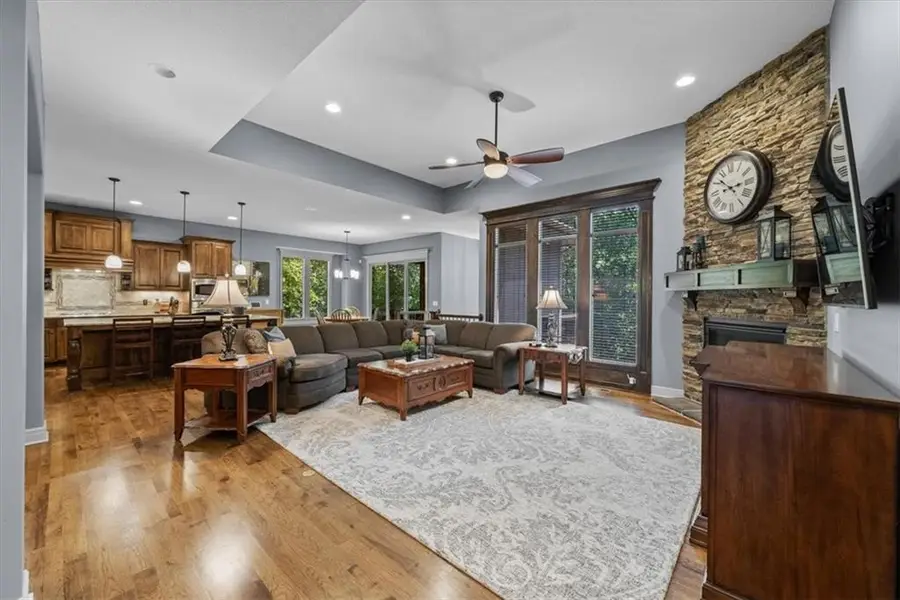12252 S Solomon Road, Olathe, KS 66061
Local realty services provided by:ERA High Pointe Realty



12252 S Solomon Road,Olathe, KS 66061
$789,900
- 4 Beds
- 3 Baths
- 3,816 sq. ft.
- Single family
- Pending
Listed by:aaron donner
Office:keller williams realty partners inc.
MLS#:2562178
Source:MOKS_HL
Price summary
- Price:$789,900
- Price per sq. ft.:$207
- Monthly HOA dues:$54.17
About this home
Popular Chesapeake III floorplan by Hilmann Homes! This stunning reverse 1.5-story is perfectly situated on a beautifully landscaped, tree-lined lot backing to peaceful greenspace for exceptional privacy. The open-concept main level is ideal for entertaining, featuring a show-stopping kitchen with a large island, gas cooktop, beverage fridge, oversized walk-in pantry, and abundant cabinetry. Enjoy both formal and casual dining areas, perfect for hosting gatherings or everyday meals. The spacious primary suite is a true retreat—highlighted by large picture windows overlooking the park-like backyard, an incredible en suite bath with built-ins, a large walk-in shower with dual shower heads, and a huge walk-in closet with direct access to the main floor laundry room. Enjoy seamless indoor-outdoor living with a screened-in deck and stone fireplace surrounded by lush greenery and landscape lighting. The fully finished lower level offers a spacious rec room, wet bar with dishwasher and full-size fridge, plus generous guest bedrooms with walk-in closets. An expansive unfinished area provides endless options to add additional living space for a gym, media room, additional home office or simply leave as extra storage. Step outside to the covered patio or firepit area for even more space to relax and enjoy summer/fall evenings. Located just steps from top-rated schools, miles of trails at Cedar Niles Park, and resort-style amenities: zero-entry pool, water park/play area, playground, sand volleyball, sport courts, and an iconic waterfall at the entrance to the subdivision. This amazing home has it all!
Contact an agent
Home facts
- Year built:2012
- Listing Id #:2562178
- Added:29 day(s) ago
- Updated:August 09, 2025 at 05:56 AM
Rooms and interior
- Bedrooms:4
- Total bathrooms:3
- Full bathrooms:3
- Living area:3,816 sq. ft.
Heating and cooling
- Cooling:Electric
- Heating:Forced Air Gas
Structure and exterior
- Roof:Composition
- Year built:2012
- Building area:3,816 sq. ft.
Schools
- High school:Olathe West
- Middle school:Mission Trail
- Elementary school:Forest View
Utilities
- Water:City/Public
- Sewer:Public Sewer
Finances and disclosures
- Price:$789,900
- Price per sq. ft.:$207
New listings near 12252 S Solomon Road
- New
 $290,000Active3 beds 3 baths1,766 sq. ft.
$290,000Active3 beds 3 baths1,766 sq. ft.1410 E 123rd Street, Olathe, KS 66061
MLS# 2562662Listed by: HOMESMART LEGACY - Open Sun, 1 to 3pmNew
 $355,000Active3 beds 3 baths1,837 sq. ft.
$355,000Active3 beds 3 baths1,837 sq. ft.16201 131st Terrace, Olathe, KS 66062
MLS# 2568511Listed by: REECENICHOLS-KCN - New
 $289,900Active3 beds 2 baths1,122 sq. ft.
$289,900Active3 beds 2 baths1,122 sq. ft.21755 W 179th Street, Olathe, KS 66062
MLS# 2564901Listed by: PLATINUM REALTY LLC - Open Fri, 4 to 6pm
 $710,000Active4 beds 3 baths3,578 sq. ft.
$710,000Active4 beds 3 baths3,578 sq. ft.16317 S Kaw Street, Olathe, KS 66062
MLS# 2561411Listed by: KELLER WILLIAMS REALTY PARTNERS INC.  $300,000Active3 beds 2 baths1,064 sq. ft.
$300,000Active3 beds 2 baths1,064 sq. ft.404 S Meadowbrook Lane, Olathe, KS 66062
MLS# 2564991Listed by: KELLER WILLIAMS REALTY PARTNERS INC.- New
 $665,000Active5 beds 5 baths3,865 sq. ft.
$665,000Active5 beds 5 baths3,865 sq. ft.11124 S Barth Road, Olathe, KS 66061
MLS# 2565484Listed by: REAL BROKER, LLC  $500,000Active4 beds 5 baths2,761 sq. ft.
$500,000Active4 beds 5 baths2,761 sq. ft.13015 S Hagan Court, Olathe, KS 66062
MLS# 2566208Listed by: REECENICHOLS -JOHNSON COUNTY W- Open Sun, 1am to 3pmNew
 $455,000Active4 beds 3 baths2,418 sq. ft.
$455,000Active4 beds 3 baths2,418 sq. ft.15034 W 145th Street, Olathe, KS 66062
MLS# 2567004Listed by: REECENICHOLS -JOHNSON COUNTY W - New
 $420,000Active4 beds 3 baths2,215 sq. ft.
$420,000Active4 beds 3 baths2,215 sq. ft.16723 W 155th Terrace, Olathe, KS 66062
MLS# 2567851Listed by: REAL BROKER, LLC - New
 $850,000Active0 Acres
$850,000Active0 Acres22640 W 119th Street, Olathe, KS 66061
MLS# 2568122Listed by: REECENICHOLS - EASTLAND
