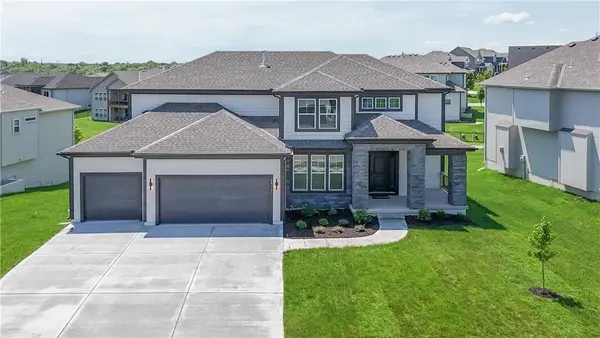13774 W 141st Terrace, Olathe, KS 66062
Local realty services provided by:ERA High Pointe Realty
13774 W 141st Terrace,Olathe, KS 66062
$500,000
- 4 Beds
- 3 Baths
- 2,710 sq. ft.
- Single family
- Active
Listed by:patty meadows
Office:reecenichols - overland park
MLS#:2565054
Source:MOKS_HL
Price summary
- Price:$500,000
- Price per sq. ft.:$184.5
- Monthly HOA dues:$357
About this home
This maintenance-provided luxury villa offers both comfort and convenience with the finishes & quality you've been searching for at a price that allows for any updates you might want to make plus a new roof will be installed before closing! This thoughtfully designed home provides a versatile layout, with the primary suite and a 2nd bedroom conveniently located on the main level. The elegant foyer opens to a great room featuring hardwood floors, fireplace, and an open layout with the kitchen and dining area. The spacious kitchen features a large island, granite countertops, S/S appliances and a walk-in pantry. From the dining area, walk out to an incredible covered deck that’s perfect for enjoying morning coffee or evening dinners. The main floor primary bedroom includes an ensuite with separate shower & soaking tub, double vanity and generous walk-in closet. A second bedroom offers space for guests or a home office, plus there’s a full bathroom. The finished lower level can accommodate a variety of lifestyles and needs and features a large family/rec room, 2 more large bedrooms, a third full bath and loads of unfinished space for storage. The home is nestled in a quiet cul-de-sac on a private street with easy access to walking trails and just minutes away from area schools, shops and dining. Visit today to appreciate the size & quality of this home!
Contact an agent
Home facts
- Year built:2007
- Listing ID #:2565054
- Added:56 day(s) ago
- Updated:September 25, 2025 at 12:33 PM
Rooms and interior
- Bedrooms:4
- Total bathrooms:3
- Full bathrooms:3
- Living area:2,710 sq. ft.
Heating and cooling
- Cooling:Heat Pump
- Heating:Heatpump/Gas
Structure and exterior
- Roof:Composition
- Year built:2007
- Building area:2,710 sq. ft.
Schools
- High school:Blue Valley West
- Middle school:Pleasant Ridge
- Elementary school:Liberty View
Utilities
- Water:City/Public
- Sewer:Public Sewer
Finances and disclosures
- Price:$500,000
- Price per sq. ft.:$184.5
New listings near 13774 W 141st Terrace
- New
 $414,900Active3 beds 2 baths1,676 sq. ft.
$414,900Active3 beds 2 baths1,676 sq. ft.14163 S Landon Street, Olathe, KS 66061
MLS# 2577312Listed by: EXP REALTY LLC - New
 $739,950Active6 beds 5 baths4,400 sq. ft.
$739,950Active6 beds 5 baths4,400 sq. ft.10744 S Palisade Street, Olathe, KS 66061
MLS# 2570301Listed by: KELLER WILLIAMS REALTY PARTNERS INC. - Open Thu, 5 to 7pmNew
 $360,000Active2 beds 3 baths1,424 sq. ft.
$360,000Active2 beds 3 baths1,424 sq. ft.12461 S Mullen Circle, Olathe, KS 66062
MLS# 2574799Listed by: KELLER WILLIAMS REALTY PARTNERS INC. - Open Sat, 1 to 3pm
 $765,000Active5 beds 5 baths5,110 sq. ft.
$765,000Active5 beds 5 baths5,110 sq. ft.13953 W 157th Street, Olathe, KS 66062
MLS# 2575571Listed by: COMPASS REALTY GROUP - New
 $2,100,000Active5 beds 7 baths4,856 sq. ft.
$2,100,000Active5 beds 7 baths4,856 sq. ft.17217 Goddard Street, Overland Park, KS 66221
MLS# 2576237Listed by: KELLER WILLIAMS KC NORTH - New
 $245,000Active3 beds 2 baths1,140 sq. ft.
$245,000Active3 beds 2 baths1,140 sq. ft.515 E Sheridan Street, Olathe, KS 66061
MLS# 2576822Listed by: COMPASS REALTY GROUP - New
 $355,000Active4 beds 2 baths2,028 sq. ft.
$355,000Active4 beds 2 baths2,028 sq. ft.1009 N Walker Lane, Olathe, KS 66061
MLS# 2577357Listed by: REAL BROKER, LLC - New
 $644,950Active5 beds 4 baths2,742 sq. ft.
$644,950Active5 beds 4 baths2,742 sq. ft.11370 S Langley Street, Olathe, KS 66061
MLS# 2577433Listed by: KELLER WILLIAMS REALTY PARTNERS INC.  $712,303Pending5 beds 4 baths3,086 sq. ft.
$712,303Pending5 beds 4 baths3,086 sq. ft.19320 W 114th Terrace, Olathe, KS 66061
MLS# 2576806Listed by: KELLER WILLIAMS REALTY PARTNERS INC.- Open Sat, 11am to 2pmNew
 $398,000Active4 beds 3 baths1,920 sq. ft.
$398,000Active4 beds 3 baths1,920 sq. ft.540 W Northview Street, Olathe, KS 66061
MLS# 2577311Listed by: 1ST CLASS REAL ESTATE KC
