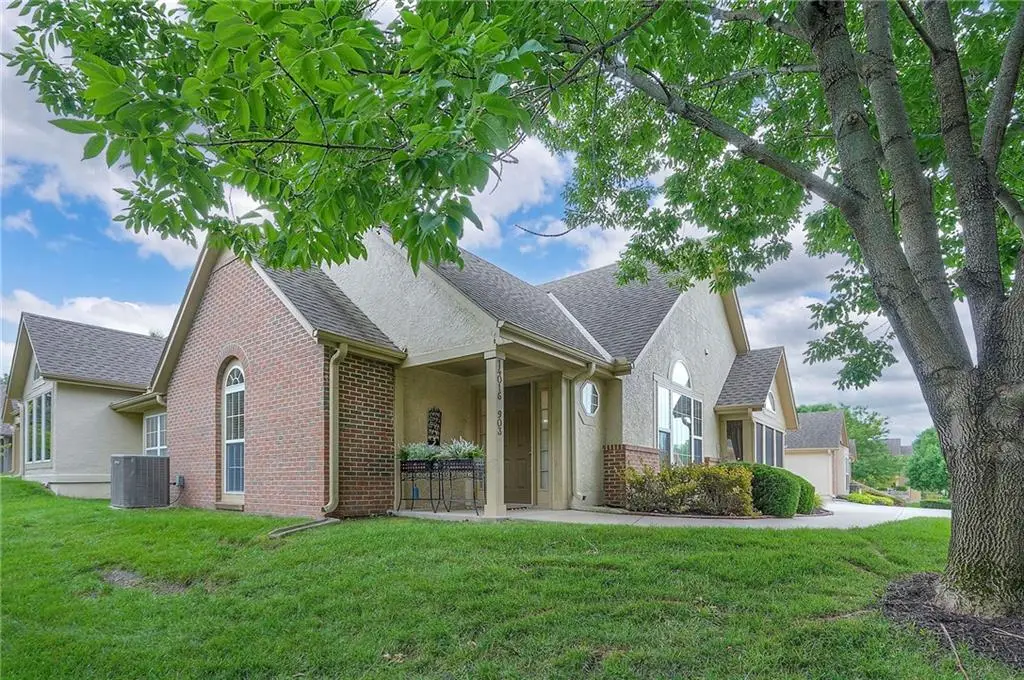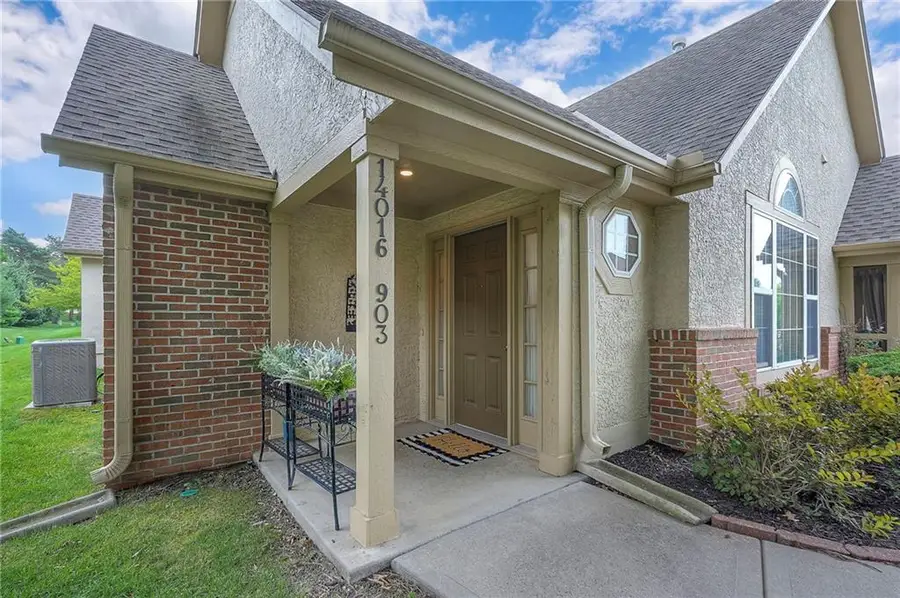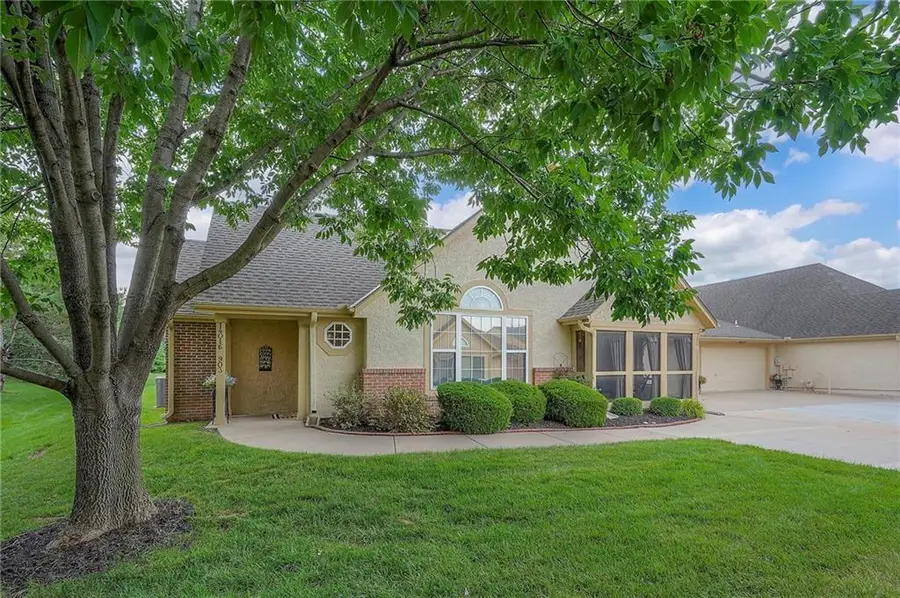14016 W 151st Terrace #903, Olathe, KS 66062
Local realty services provided by:ERA McClain Brothers



14016 W 151st Terrace #903,Olathe, KS 66062
$385,000
- 2 Beds
- 2 Baths
- 1,486 sq. ft.
- Single family
- Pending
Listed by:reagan lehmann
Office:reecenichols - leawood
MLS#:2564935
Source:MOKS_HL
Price summary
- Price:$385,000
- Price per sq. ft.:$259.08
- Monthly HOA dues:$436
About this home
Beautifully Maintained, Move-In Ready Ranch in the Highly Sought-After St. James Court – A Maintenance-Provided Community This impeccably kept home offers convenient one-level living with fresh paint throughout, new carpet, and thoughtful updates. Featuring 2 bedrooms, 2 bathrooms, and an oversized 2-car garage. This charming ranch also includes a screened-in sun porch, perfect for enjoying your morning coffee. The open floor plan showcases a spacious living room with vaulted ceilings, a fireplace, hardwood floors, and a built-in dry bar. Large windows fill the home with natural light. The kitchen is equipped with a bar top with updated pendant lighting, new pull-out drawers for pots and pans, and an extra pantry next to the refrigerator. The vaulted owner’s suite includes a double vanity, separate shower and tub, and a huge walk-in closet. The second bedroom features French doors and its own walk-in closet, conveniently located near the second full bathroom with a shower. The kitchen, pantry, and laundry room all feature tile flooring. The oversized garage includes a workbench and plenty of storage space. Located in the Blue Valley School District, the community offers maintenance-provided living, a neighborhood pool, and walking trails. Washer, dryer, and the refrigerator are staying with the home. Ready for the new owners to just move right in!
Contact an agent
Home facts
- Year built:2003
- Listing Id #:2564935
- Added:19 day(s) ago
- Updated:July 30, 2025 at 12:47 AM
Rooms and interior
- Bedrooms:2
- Total bathrooms:2
- Full bathrooms:2
- Living area:1,486 sq. ft.
Heating and cooling
- Cooling:Electric
- Heating:Heat Pump, Natural Gas
Structure and exterior
- Roof:Composition
- Year built:2003
- Building area:1,486 sq. ft.
Schools
- High school:Blue Valley Southwest
- Middle school:Aubry Bend
- Elementary school:Morse
Utilities
- Water:City/Public
- Sewer:Public Sewer
Finances and disclosures
- Price:$385,000
- Price per sq. ft.:$259.08
New listings near 14016 W 151st Terrace #903
- Open Sun, 1 to 3pmNew
 $355,000Active3 beds 3 baths1,837 sq. ft.
$355,000Active3 beds 3 baths1,837 sq. ft.16201 131st Terrace, Olathe, KS 66062
MLS# 2568511Listed by: REECENICHOLS-KCN - New
 $289,900Active3 beds 2 baths1,122 sq. ft.
$289,900Active3 beds 2 baths1,122 sq. ft.21755 W 179th Street, Olathe, KS 66062
MLS# 2564901Listed by: PLATINUM REALTY LLC - Open Fri, 4 to 6pm
 $710,000Active4 beds 3 baths3,578 sq. ft.
$710,000Active4 beds 3 baths3,578 sq. ft.16317 S Kaw Street, Olathe, KS 66062
MLS# 2561411Listed by: KELLER WILLIAMS REALTY PARTNERS INC.  $300,000Active3 beds 2 baths1,064 sq. ft.
$300,000Active3 beds 2 baths1,064 sq. ft.404 S Meadowbrook Lane, Olathe, KS 66062
MLS# 2564991Listed by: KELLER WILLIAMS REALTY PARTNERS INC.- New
 $665,000Active5 beds 5 baths3,865 sq. ft.
$665,000Active5 beds 5 baths3,865 sq. ft.11124 S Barth Road, Olathe, KS 66061
MLS# 2565484Listed by: REAL BROKER, LLC  $500,000Active4 beds 5 baths2,761 sq. ft.
$500,000Active4 beds 5 baths2,761 sq. ft.13015 S Hagan Court, Olathe, KS 66062
MLS# 2566208Listed by: REECENICHOLS -JOHNSON COUNTY W- Open Sun, 1am to 3pmNew
 $455,000Active4 beds 3 baths2,418 sq. ft.
$455,000Active4 beds 3 baths2,418 sq. ft.15034 W 145th Street, Olathe, KS 66062
MLS# 2567004Listed by: REECENICHOLS -JOHNSON COUNTY W - New
 $420,000Active4 beds 3 baths2,215 sq. ft.
$420,000Active4 beds 3 baths2,215 sq. ft.16723 W 155th Terrace, Olathe, KS 66062
MLS# 2567851Listed by: REAL BROKER, LLC - New
 $850,000Active0 Acres
$850,000Active0 Acres22640 W 119th Street, Olathe, KS 66061
MLS# 2568122Listed by: REECENICHOLS - EASTLAND - New
 $386,000Active3 beds 2 baths1,512 sq. ft.
$386,000Active3 beds 2 baths1,512 sq. ft.14913 W 149th Street, Olathe, KS 66062
MLS# 2568414Listed by: REAL BROKER, LLC

