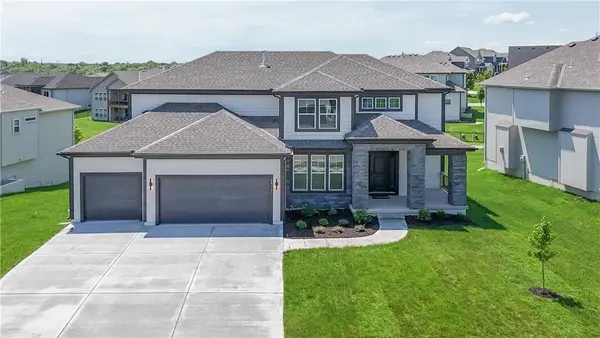14105 S Summit N/a, Olathe, KS 66062
Local realty services provided by:ERA High Pointe Realty
14105 S Summit N/a,Olathe, KS 66062
$444,000
- 3 Beds
- 3 Baths
- 2,051 sq. ft.
- Townhouse
- Pending
Listed by:jolynn tarantino
Office:reecenichols - overland park
MLS#:2563784
Source:MOKS_HL
Price summary
- Price:$444,000
- Price per sq. ft.:$216.48
- Monthly HOA dues:$494
About this home
Former Award-Winning Model Home – The Parkwood II by Tom French
**Back on the market, no fault of seller. Prior to closing buyer cancelled for unforeseen circumstances.**
Enjoy easy living in this beautifully designed reverse 1.5-story home, located in a desirable maintenance-free community. With two large bedrooms on the main level, this layout is perfect for those seeking comfort and convenience.
Step into the gourmet kitchen featuring granite countertops, ample cabinetry, and hardwood floors that flow seamlessly into the main-floor laundry. The screened-in porch is your personal retreat—perfect for sipping morning coffee.
Downstairs, you'll find a spacious finished lower level with 9-foot ceilings, a generous rec room, third bedroom, and a third full bath that was recently updated —ideal for guests or additional living space. Plus, an extra finished bonus room for an office, craft room, play room, etc. Enjoy an oversized unfinished storage area for all your extras!
Don't miss your chance to own this stunning, thoughtfully designed home with little to no maintenance!
Contact an agent
Home facts
- Year built:2006
- Listing ID #:2563784
- Added:63 day(s) ago
- Updated:September 25, 2025 at 07:33 PM
Rooms and interior
- Bedrooms:3
- Total bathrooms:3
- Full bathrooms:3
- Living area:2,051 sq. ft.
Heating and cooling
- Cooling:Electric
- Heating:Natural Gas
Structure and exterior
- Roof:Composition
- Year built:2006
- Building area:2,051 sq. ft.
Schools
- High school:Blue Valley West
- Middle school:Pleasant Ridge
- Elementary school:Liberty View
Utilities
- Water:City/Public
- Sewer:Public Sewer
Finances and disclosures
- Price:$444,000
- Price per sq. ft.:$216.48
New listings near 14105 S Summit N/a
- New
 $414,900Active3 beds 2 baths1,676 sq. ft.
$414,900Active3 beds 2 baths1,676 sq. ft.14163 S Landon Street, Olathe, KS 66061
MLS# 2577312Listed by: EXP REALTY LLC - New
 $739,950Active6 beds 5 baths4,400 sq. ft.
$739,950Active6 beds 5 baths4,400 sq. ft.10744 S Palisade Street, Olathe, KS 66061
MLS# 2570301Listed by: KELLER WILLIAMS REALTY PARTNERS INC. - Open Thu, 5 to 7pmNew
 $360,000Active2 beds 3 baths1,424 sq. ft.
$360,000Active2 beds 3 baths1,424 sq. ft.12461 S Mullen Circle, Olathe, KS 66062
MLS# 2574799Listed by: KELLER WILLIAMS REALTY PARTNERS INC. - Open Sat, 1 to 3pm
 $765,000Active5 beds 5 baths5,110 sq. ft.
$765,000Active5 beds 5 baths5,110 sq. ft.13953 W 157th Street, Olathe, KS 66062
MLS# 2575571Listed by: COMPASS REALTY GROUP - New
 $2,100,000Active5 beds 7 baths4,856 sq. ft.
$2,100,000Active5 beds 7 baths4,856 sq. ft.17217 Goddard Street, Overland Park, KS 66221
MLS# 2576237Listed by: KELLER WILLIAMS KC NORTH - New
 $245,000Active3 beds 2 baths1,140 sq. ft.
$245,000Active3 beds 2 baths1,140 sq. ft.515 E Sheridan Street, Olathe, KS 66061
MLS# 2576822Listed by: COMPASS REALTY GROUP - New
 $355,000Active4 beds 2 baths2,028 sq. ft.
$355,000Active4 beds 2 baths2,028 sq. ft.1009 N Walker Lane, Olathe, KS 66061
MLS# 2577357Listed by: REAL BROKER, LLC - New
 $644,950Active5 beds 4 baths2,742 sq. ft.
$644,950Active5 beds 4 baths2,742 sq. ft.11370 S Langley Street, Olathe, KS 66061
MLS# 2577433Listed by: KELLER WILLIAMS REALTY PARTNERS INC.  $712,303Pending5 beds 4 baths3,086 sq. ft.
$712,303Pending5 beds 4 baths3,086 sq. ft.19320 W 114th Terrace, Olathe, KS 66061
MLS# 2576806Listed by: KELLER WILLIAMS REALTY PARTNERS INC.- Open Sat, 11am to 2pmNew
 $398,000Active4 beds 3 baths1,920 sq. ft.
$398,000Active4 beds 3 baths1,920 sq. ft.540 W Northview Street, Olathe, KS 66061
MLS# 2577311Listed by: 1ST CLASS REAL ESTATE KC
