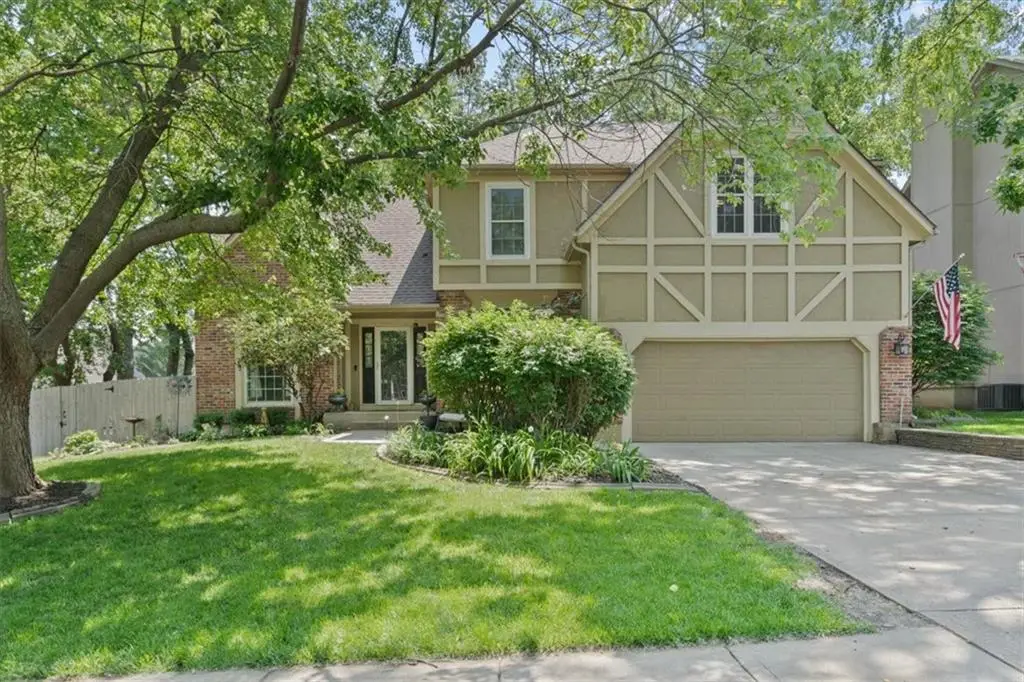14105 W 115th Street, Olathe, KS 66062
Local realty services provided by:ERA High Pointe Realty



14105 W 115th Street,Olathe, KS 66062
$525,000
- 4 Beds
- 4 Baths
- 3,377 sq. ft.
- Single family
- Active
Listed by:sharon funkhouser
Office:platinum realty llc.
MLS#:2553564
Source:MOKS_HL
Price summary
- Price:$525,000
- Price per sq. ft.:$155.46
- Monthly HOA dues:$48.83
About this home
Open house Saturday, June 28th (11a-1p). NEW ROOF, great space, and a big fenced corner lot! You won't want to miss an opportunity to tour and offer on this lovely home with so much space and natural light, located on a cul-de-sac street. This home features an amazing kitchen with stainless steel appliances (gas stove), a huge island with granite counters, tons of cabinets, and pantry. This really is a great place to entertain with the open concept and all the natural light that floods the space. Fantastic gas fireplace with built-ins can also be appreciated. In addition, the main level offers a home office area (or formal living room) and formal dining room. Four generous bedrooms can be found on the 2nd story and you'll want to see the primary suite with its own home office area, which can easily be converted to a sitting area. The primary bath features dual sinks, walk-in closet, and separate shower/tub. The basement is complete with a 5th non-conforming bedroom, bathroom, and recreational space. Additional storage room can also be found in the basement. Let's not forget the wonderful outdoor space with its composite deck and metal railing as you enjoy the level, fenced yard. And if that's not enough space to play, Homestead Creek has a community pool or you can walk a few steps down the street to Santa Marta Park. This home is in a great location, close to dining, Johnson County Community College, Stoll Memorial Park, the freeway, and more. Schedule a showing today! You’re going to love all this home has to offer.
Contact an agent
Home facts
- Year built:1991
- Listing Id #:2553564
- Added:70 day(s) ago
- Updated:August 13, 2025 at 12:41 PM
Rooms and interior
- Bedrooms:4
- Total bathrooms:4
- Full bathrooms:3
- Half bathrooms:1
- Living area:3,377 sq. ft.
Heating and cooling
- Cooling:Electric
- Heating:Natural Gas
Structure and exterior
- Roof:Composition
- Year built:1991
- Building area:3,377 sq. ft.
Schools
- High school:Olathe East
- Middle school:Pioneer Trail
- Elementary school:Walnut Grove
Utilities
- Water:City/Public
- Sewer:Public Sewer
Finances and disclosures
- Price:$525,000
- Price per sq. ft.:$155.46
New listings near 14105 W 115th Street
- New
 $290,000Active3 beds 3 baths1,766 sq. ft.
$290,000Active3 beds 3 baths1,766 sq. ft.1410 E 123rd Street, Olathe, KS 66061
MLS# 2562662Listed by: HOMESMART LEGACY - Open Sun, 1 to 3pmNew
 $355,000Active3 beds 3 baths1,837 sq. ft.
$355,000Active3 beds 3 baths1,837 sq. ft.16201 131st Terrace, Olathe, KS 66062
MLS# 2568511Listed by: REECENICHOLS-KCN - New
 $289,900Active3 beds 2 baths1,122 sq. ft.
$289,900Active3 beds 2 baths1,122 sq. ft.21755 W 179th Street, Olathe, KS 66062
MLS# 2564901Listed by: PLATINUM REALTY LLC - Open Fri, 4 to 6pm
 $710,000Active4 beds 3 baths3,578 sq. ft.
$710,000Active4 beds 3 baths3,578 sq. ft.16317 S Kaw Street, Olathe, KS 66062
MLS# 2561411Listed by: KELLER WILLIAMS REALTY PARTNERS INC. - Open Sat, 1 to 3pm
 $300,000Active3 beds 3 baths1,064 sq. ft.
$300,000Active3 beds 3 baths1,064 sq. ft.404 S Meadowbrook Lane, Olathe, KS 66062
MLS# 2564991Listed by: KELLER WILLIAMS REALTY PARTNERS INC. - New
 $665,000Active5 beds 5 baths3,865 sq. ft.
$665,000Active5 beds 5 baths3,865 sq. ft.11124 S Barth Road, Olathe, KS 66061
MLS# 2565484Listed by: REAL BROKER, LLC  $500,000Active4 beds 5 baths2,761 sq. ft.
$500,000Active4 beds 5 baths2,761 sq. ft.13015 S Hagan Court, Olathe, KS 66062
MLS# 2566208Listed by: REECENICHOLS -JOHNSON COUNTY W- Open Sun, 1am to 3pmNew
 $455,000Active4 beds 3 baths2,418 sq. ft.
$455,000Active4 beds 3 baths2,418 sq. ft.15034 W 145th Street, Olathe, KS 66062
MLS# 2567004Listed by: REECENICHOLS -JOHNSON COUNTY W - Open Sat, 11am to 1pmNew
 $420,000Active4 beds 3 baths2,215 sq. ft.
$420,000Active4 beds 3 baths2,215 sq. ft.16723 W 155th Terrace, Olathe, KS 66062
MLS# 2567851Listed by: REAL BROKER, LLC - New
 $850,000Active0 Acres
$850,000Active0 Acres22640 W 119th Street, Olathe, KS 66061
MLS# 2568122Listed by: REECENICHOLS - EASTLAND
