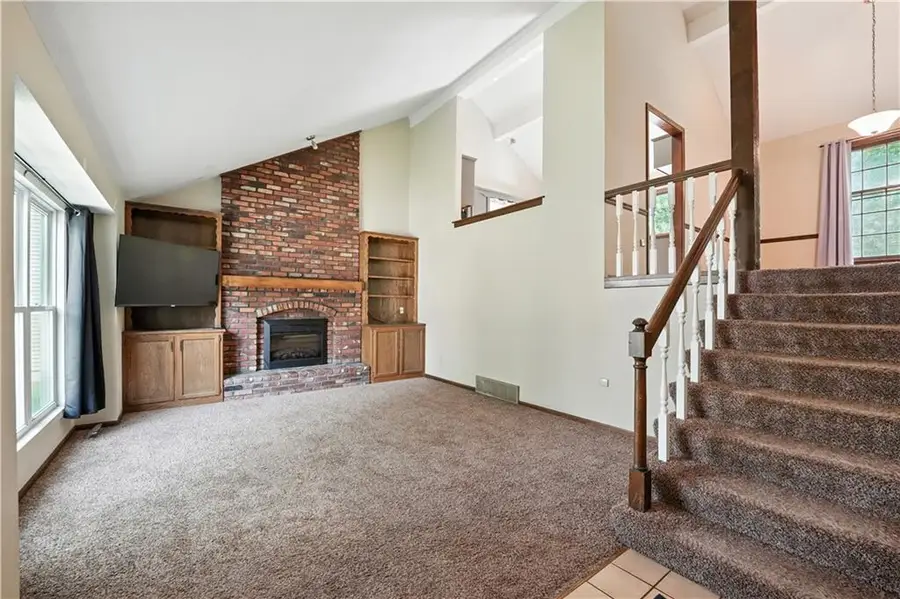14209 S Locust Street, Olathe, KS 66062
Local realty services provided by:ERA McClain Brothers



Listed by:lyndsay osborn
Office:reecenichols - leawood
MLS#:2566865
Source:MOKS_HL
Price summary
- Price:$300,000
- Price per sq. ft.:$150.83
About this home
This spacious front-to-back split is full of potential and ready for your personal touch! With solid bones and a versatile layout, this home is a perfect opportunity for anyone looking to customize their dream space.
Step into a welcoming main-level living room featuring a cozy fireplace—ideal for relaxing evenings. The large kitchen offers abundant built-in storage and opens to a deck that overlooks the fenced, treed backyard. An adjoining dining room makes mealtime easy and convenient.
Upstairs, you'll also find two freshly painted bedrooms, a hall bath, as well as a primary suite complete with its own sitting room, private bathroom and walk-in closet! The lower level includes a second living area with walk-out access to a covered patio, a fourth bedroom, and a full bathroom—great for guests or a home office setup.
Need extra space? The unfinished sub-basement provides plenty of room for storage, gym equipment or a workshop.
All of this in a fantastic Olathe location on a quite street, close to top-rated schools, MNU, shopping, dining, and more!
Don’t miss this incredible opportunity—bring your vision and make this home yours before it’s gone!
Contact an agent
Home facts
- Year built:1976
- Listing Id #:2566865
- Added:7 day(s) ago
- Updated:August 10, 2025 at 03:03 PM
Rooms and interior
- Bedrooms:4
- Total bathrooms:3
- Full bathrooms:3
- Living area:1,989 sq. ft.
Heating and cooling
- Cooling:Electric
- Heating:Forced Air Gas
Structure and exterior
- Roof:Composition
- Year built:1976
- Building area:1,989 sq. ft.
Schools
- High school:Olathe South
- Middle school:Frontier Trail
- Elementary school:Briarwood
Utilities
- Water:City/Public
- Sewer:Public Sewer
Finances and disclosures
- Price:$300,000
- Price per sq. ft.:$150.83
New listings near 14209 S Locust Street
- New
 $290,000Active3 beds 3 baths1,766 sq. ft.
$290,000Active3 beds 3 baths1,766 sq. ft.1410 E 123rd Street, Olathe, KS 66061
MLS# 2562662Listed by: HOMESMART LEGACY - Open Sun, 1 to 3pmNew
 $355,000Active3 beds 3 baths1,837 sq. ft.
$355,000Active3 beds 3 baths1,837 sq. ft.16201 131st Terrace, Olathe, KS 66062
MLS# 2568511Listed by: REECENICHOLS-KCN - New
 $289,900Active3 beds 2 baths1,122 sq. ft.
$289,900Active3 beds 2 baths1,122 sq. ft.21755 W 179th Street, Olathe, KS 66062
MLS# 2564901Listed by: PLATINUM REALTY LLC - Open Fri, 4 to 6pm
 $710,000Active4 beds 3 baths3,578 sq. ft.
$710,000Active4 beds 3 baths3,578 sq. ft.16317 S Kaw Street, Olathe, KS 66062
MLS# 2561411Listed by: KELLER WILLIAMS REALTY PARTNERS INC. - Open Sat, 1 to 3pm
 $300,000Active3 beds 3 baths1,064 sq. ft.
$300,000Active3 beds 3 baths1,064 sq. ft.404 S Meadowbrook Lane, Olathe, KS 66062
MLS# 2564991Listed by: KELLER WILLIAMS REALTY PARTNERS INC. - New
 $665,000Active5 beds 5 baths3,865 sq. ft.
$665,000Active5 beds 5 baths3,865 sq. ft.11124 S Barth Road, Olathe, KS 66061
MLS# 2565484Listed by: REAL BROKER, LLC  $500,000Active4 beds 5 baths2,761 sq. ft.
$500,000Active4 beds 5 baths2,761 sq. ft.13015 S Hagan Court, Olathe, KS 66062
MLS# 2566208Listed by: REECENICHOLS -JOHNSON COUNTY W- Open Sun, 1am to 3pmNew
 $455,000Active4 beds 3 baths2,418 sq. ft.
$455,000Active4 beds 3 baths2,418 sq. ft.15034 W 145th Street, Olathe, KS 66062
MLS# 2567004Listed by: REECENICHOLS -JOHNSON COUNTY W - Open Sat, 11am to 1pmNew
 $420,000Active4 beds 3 baths2,215 sq. ft.
$420,000Active4 beds 3 baths2,215 sq. ft.16723 W 155th Terrace, Olathe, KS 66062
MLS# 2567851Listed by: REAL BROKER, LLC - New
 $850,000Active0 Acres
$850,000Active0 Acres22640 W 119th Street, Olathe, KS 66061
MLS# 2568122Listed by: REECENICHOLS - EASTLAND
