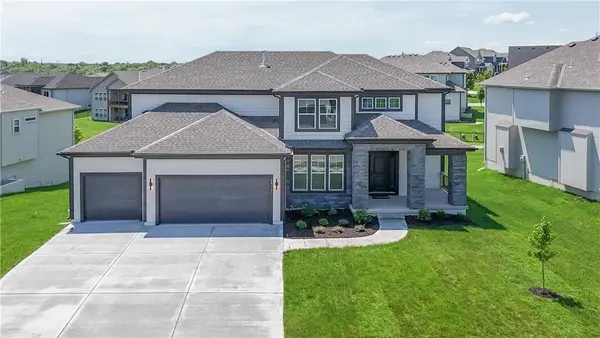1425 W Poplar Street, Olathe, KS 66061
Local realty services provided by:ERA McClain Brothers
1425 W Poplar Street,Olathe, KS 66061
$240,000
- 3 Beds
- 3 Baths
- 1,296 sq. ft.
- Single family
- Pending
Listed by:micah roos
Office:keller williams realty partners inc.
MLS#:2563493
Source:MOKS_HL
Price summary
- Price:$240,000
- Price per sq. ft.:$185.19
About this home
Opportunity Knocks in Olathe – Bring Your Vision!
Packed with potential, this 3-bedroom, 2.1-bath split-level home offers a chance to make your mark. Sitting on a large 10,274 sq ft lot, the home features a classic layout with over 1,200 square feet of living space ready for a creative refresh.
Step inside to find multiple living areas, including a main-level living room, a formal dining space, and a lower-level family room with a charming brick fireplace and walk-out access to the backyard. The kitchen offers a functional footprint with existing cabinetry and appliances, ready for a makeover to suit your style.
Upstairs, you'll find three bedrooms, including a primary bedroom with en-suite bath. While the home needs updates throughout, it provides a solid foundation for customization.
Outside, enjoy a spacious, fenced backyard with mature trees, perfect for relaxing or entertaining. A two-car garage and extra driveway parking add convenience.
Whether you're an investor, flipper, or buyer with a vision, this home is priced to reflect its potential.
Contact an agent
Home facts
- Year built:1978
- Listing ID #:2563493
- Added:68 day(s) ago
- Updated:September 25, 2025 at 12:33 PM
Rooms and interior
- Bedrooms:3
- Total bathrooms:3
- Full bathrooms:2
- Half bathrooms:1
- Living area:1,296 sq. ft.
Heating and cooling
- Cooling:Electric
- Heating:Forced Air Gas
Structure and exterior
- Roof:Composition
- Year built:1978
- Building area:1,296 sq. ft.
Schools
- High school:Olathe West
- Middle school:Mission Trail
- Elementary school:Forest View
Utilities
- Water:City/Public - Verify
- Sewer:Public Sewer
Finances and disclosures
- Price:$240,000
- Price per sq. ft.:$185.19
New listings near 1425 W Poplar Street
- New
 $414,900Active3 beds 2 baths1,676 sq. ft.
$414,900Active3 beds 2 baths1,676 sq. ft.14163 S Landon Street, Olathe, KS 66061
MLS# 2577312Listed by: EXP REALTY LLC - New
 $739,950Active6 beds 5 baths4,400 sq. ft.
$739,950Active6 beds 5 baths4,400 sq. ft.10744 S Palisade Street, Olathe, KS 66061
MLS# 2570301Listed by: KELLER WILLIAMS REALTY PARTNERS INC. - Open Thu, 5 to 7pmNew
 $360,000Active2 beds 3 baths1,424 sq. ft.
$360,000Active2 beds 3 baths1,424 sq. ft.12461 S Mullen Circle, Olathe, KS 66062
MLS# 2574799Listed by: KELLER WILLIAMS REALTY PARTNERS INC. - Open Sat, 1 to 3pm
 $765,000Active5 beds 5 baths5,110 sq. ft.
$765,000Active5 beds 5 baths5,110 sq. ft.13953 W 157th Street, Olathe, KS 66062
MLS# 2575571Listed by: COMPASS REALTY GROUP - New
 $2,100,000Active5 beds 7 baths4,856 sq. ft.
$2,100,000Active5 beds 7 baths4,856 sq. ft.17217 Goddard Street, Overland Park, KS 66221
MLS# 2576237Listed by: KELLER WILLIAMS KC NORTH - New
 $245,000Active3 beds 2 baths1,140 sq. ft.
$245,000Active3 beds 2 baths1,140 sq. ft.515 E Sheridan Street, Olathe, KS 66061
MLS# 2576822Listed by: COMPASS REALTY GROUP - New
 $355,000Active4 beds 2 baths2,028 sq. ft.
$355,000Active4 beds 2 baths2,028 sq. ft.1009 N Walker Lane, Olathe, KS 66061
MLS# 2577357Listed by: REAL BROKER, LLC - New
 $644,950Active5 beds 4 baths2,742 sq. ft.
$644,950Active5 beds 4 baths2,742 sq. ft.11370 S Langley Street, Olathe, KS 66061
MLS# 2577433Listed by: KELLER WILLIAMS REALTY PARTNERS INC.  $712,303Pending5 beds 4 baths3,086 sq. ft.
$712,303Pending5 beds 4 baths3,086 sq. ft.19320 W 114th Terrace, Olathe, KS 66061
MLS# 2576806Listed by: KELLER WILLIAMS REALTY PARTNERS INC.- Open Sat, 11am to 2pmNew
 $398,000Active4 beds 3 baths1,920 sq. ft.
$398,000Active4 beds 3 baths1,920 sq. ft.540 W Northview Street, Olathe, KS 66061
MLS# 2577311Listed by: 1ST CLASS REAL ESTATE KC
