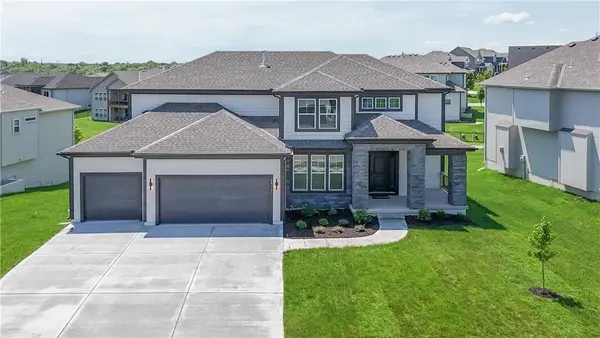14296 W 153rd Street, Olathe, KS 66062
Local realty services provided by:ERA High Pointe Realty
14296 W 153rd Street,Olathe, KS 66062
$525,000
- 4 Beds
- 5 Baths
- 3,386 sq. ft.
- Single family
- Pending
Listed by:katie pennington
Office:reecenichols - lees summit
MLS#:2570801
Source:MOKS_HL
Price summary
- Price:$525,000
- Price per sq. ft.:$155.05
About this home
This stunning 4-bedroom (with 5th Non-conforming bedroom), 4.5-bathroom home in Olathe, Blue Valley School District. Newer Architectural Roof, Newer Stucco Exterior (2023), Newer Garage Doors, New Epoxy Floor in Garage (never had vehicle other than motorcycle on epoxy floor) New Fresh Paint Throughout Interior of Home, Newer Marble Countertops, Newer HVAC, Newer Water Heater, New Flooring in Basement, and Newer stainless-steel appliances.
The kitchen's hardwood floors seamlessly flow into the inviting eating area, making it ideal for family meals and entertaining. A formal dining room adds a touch for those special occasions.
The second floor has two generous primary suites, each with its own full bath and walk-in closet. The master suite is a luxurious retreat, complete with a Jacuzzi tub and a separate shower, perfect for unwinding. Additionally, there are two more bedrooms and a full bath on this level, along with convenient laundry hookups on Bedroom Level, New Shower Doors in Jack and Jill Bathroom.
Outside, the private, tree-lined yard is perfect for relaxation or play, and the home's location offers easy access to shopping, parks, dining, and highways. This move-in ready, pet-free home is waiting for its new owners to make it their own!
Contact an agent
Home facts
- Year built:2001
- Listing ID #:2570801
- Added:19 day(s) ago
- Updated:September 25, 2025 at 12:33 PM
Rooms and interior
- Bedrooms:4
- Total bathrooms:5
- Full bathrooms:4
- Half bathrooms:1
- Living area:3,386 sq. ft.
Heating and cooling
- Cooling:Electric
- Heating:Natural Gas
Structure and exterior
- Roof:Composition
- Year built:2001
- Building area:3,386 sq. ft.
Schools
- High school:Blue Valley West
- Middle school:Pleasant Ridge
- Elementary school:Morse
Utilities
- Water:City/Public
- Sewer:Public Sewer
Finances and disclosures
- Price:$525,000
- Price per sq. ft.:$155.05
New listings near 14296 W 153rd Street
- New
 $414,900Active3 beds 2 baths1,676 sq. ft.
$414,900Active3 beds 2 baths1,676 sq. ft.14163 S Landon Street, Olathe, KS 66061
MLS# 2577312Listed by: EXP REALTY LLC - New
 $739,950Active6 beds 5 baths4,400 sq. ft.
$739,950Active6 beds 5 baths4,400 sq. ft.10744 S Palisade Street, Olathe, KS 66061
MLS# 2570301Listed by: KELLER WILLIAMS REALTY PARTNERS INC. - Open Thu, 5 to 7pmNew
 $360,000Active2 beds 3 baths1,424 sq. ft.
$360,000Active2 beds 3 baths1,424 sq. ft.12461 S Mullen Circle, Olathe, KS 66062
MLS# 2574799Listed by: KELLER WILLIAMS REALTY PARTNERS INC. - Open Sat, 1 to 3pm
 $765,000Active5 beds 5 baths5,110 sq. ft.
$765,000Active5 beds 5 baths5,110 sq. ft.13953 W 157th Street, Olathe, KS 66062
MLS# 2575571Listed by: COMPASS REALTY GROUP - New
 $2,100,000Active5 beds 7 baths4,856 sq. ft.
$2,100,000Active5 beds 7 baths4,856 sq. ft.17217 Goddard Street, Overland Park, KS 66221
MLS# 2576237Listed by: KELLER WILLIAMS KC NORTH - New
 $245,000Active3 beds 2 baths1,140 sq. ft.
$245,000Active3 beds 2 baths1,140 sq. ft.515 E Sheridan Street, Olathe, KS 66061
MLS# 2576822Listed by: COMPASS REALTY GROUP - New
 $355,000Active4 beds 2 baths2,028 sq. ft.
$355,000Active4 beds 2 baths2,028 sq. ft.1009 N Walker Lane, Olathe, KS 66061
MLS# 2577357Listed by: REAL BROKER, LLC - New
 $644,950Active5 beds 4 baths2,742 sq. ft.
$644,950Active5 beds 4 baths2,742 sq. ft.11370 S Langley Street, Olathe, KS 66061
MLS# 2577433Listed by: KELLER WILLIAMS REALTY PARTNERS INC.  $712,303Pending5 beds 4 baths3,086 sq. ft.
$712,303Pending5 beds 4 baths3,086 sq. ft.19320 W 114th Terrace, Olathe, KS 66061
MLS# 2576806Listed by: KELLER WILLIAMS REALTY PARTNERS INC.- Open Sat, 11am to 2pmNew
 $398,000Active4 beds 3 baths1,920 sq. ft.
$398,000Active4 beds 3 baths1,920 sq. ft.540 W Northview Street, Olathe, KS 66061
MLS# 2577311Listed by: 1ST CLASS REAL ESTATE KC
