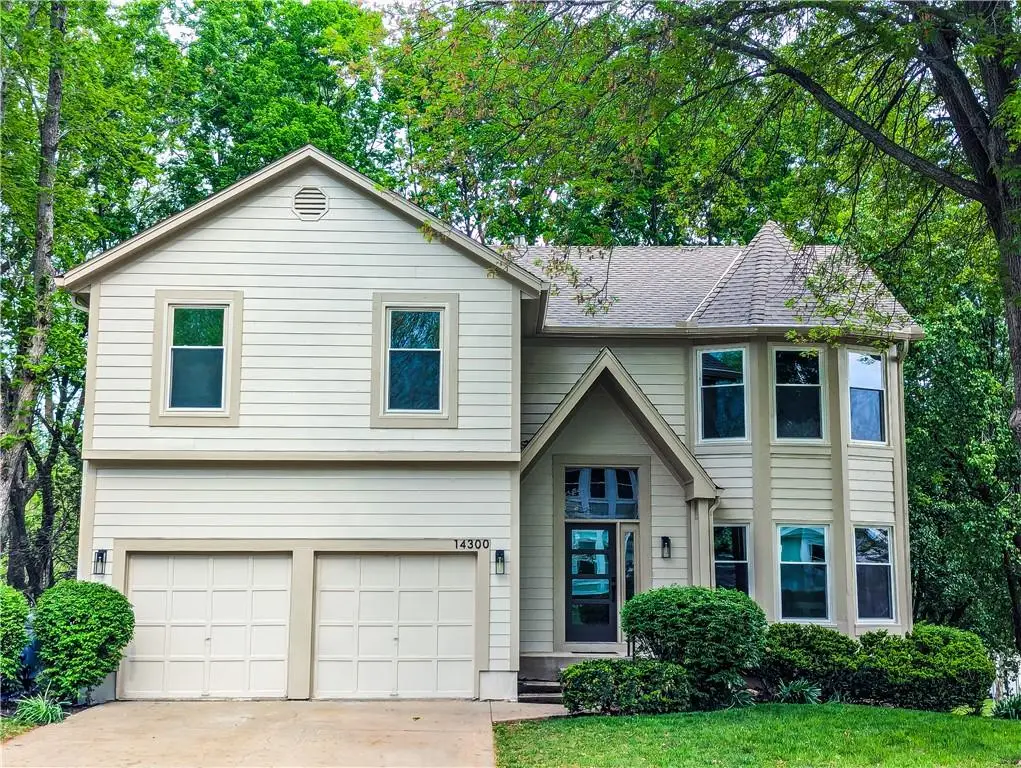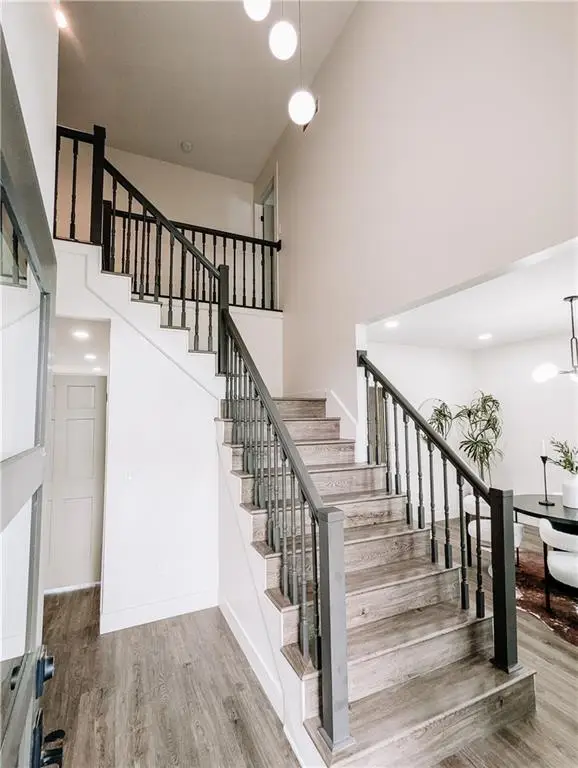14300 W 123rd Street, Olathe, KS 66062
Local realty services provided by:ERA McClain Brothers



14300 W 123rd Street,Olathe, KS 66062
$504,999
- 5 Beds
- 4 Baths
- 3,083 sq. ft.
- Single family
- Active
Upcoming open houses
- Sun, Aug 1701:00 pm - 03:00 pm
Listed by:denise salaam
Office:anchor and bloom realty, llc.
MLS#:2545214
Source:MOKS_HL
Price summary
- Price:$504,999
- Price per sq. ft.:$163.8
About this home
Stunningly Remodeled Home in Wyncroft Subdivision – Ready to Move In!
No-Cost 1% Temporary Rate Buydown offered through Fairway Independent Mortgage Corporation (Approx. $300/mo savings for the first year)!!! Welcome to this beautifully remodeled home nestled in the desirable Wyncroft subdivision. Set on a spacious corner lot in a peaceful cul-de-sac, this property offers modern elegance and comfort, with LVP flooring throughout the entire home.
The eat-in kitchen is a chef’s dream, featuring light oak cabinetry, sleek quartz countertops, a gas cooktop, and a built-in oven and microwave. It’s perfect for cooking and entertaining. The expansive living room is flooded with natural light from floor-to-ceiling windows and offers easy access to the deck, making it the perfect spot for relaxation or indoor/outdoor gatherings. The formal dining room provides ample space for family dinners and hosting guests.
On the second floor, the primary suite is a true retreat, featuring a luxury, spa-like ensuite bathroom with a double vanity, double zero-entry showers (complete with a bench and shower system), a separate water closet, and a spacious walk-in closet. Three additional generously-sized bedrooms are also located on the second floor, sharing a full hall bathroom with a tub/shower combo and a double vanity.
The newly finished walk-out basement provides even more living space, featuring a cozy family room, a bedroom, and a full bathroom, making it ideal for guests or multi-generational living.
This home has been thoughtfully remodeled and meticulously maintained, offering both style and functionality in every corner. Don’t miss your chance to make this your dream home!
Listing agent is related to seller.
Contact an agent
Home facts
- Year built:1991
- Listing Id #:2545214
- Added:111 day(s) ago
- Updated:August 14, 2025 at 03:39 PM
Rooms and interior
- Bedrooms:5
- Total bathrooms:4
- Full bathrooms:3
- Half bathrooms:1
- Living area:3,083 sq. ft.
Heating and cooling
- Cooling:Electric
- Heating:Natural Gas
Structure and exterior
- Roof:Composition
- Year built:1991
- Building area:3,083 sq. ft.
Schools
- High school:Olathe East
- Middle school:Pioneer Trail
- Elementary school:Heatherstone
Utilities
- Water:City/Public
Finances and disclosures
- Price:$504,999
- Price per sq. ft.:$163.8
New listings near 14300 W 123rd Street
- New
 $290,000Active3 beds 3 baths1,766 sq. ft.
$290,000Active3 beds 3 baths1,766 sq. ft.1410 E 123rd Street, Olathe, KS 66061
MLS# 2562662Listed by: HOMESMART LEGACY - Open Sun, 1 to 3pmNew
 $355,000Active3 beds 3 baths1,837 sq. ft.
$355,000Active3 beds 3 baths1,837 sq. ft.16201 131st Terrace, Olathe, KS 66062
MLS# 2568511Listed by: REECENICHOLS-KCN - New
 $289,900Active3 beds 2 baths1,122 sq. ft.
$289,900Active3 beds 2 baths1,122 sq. ft.21755 W 179th Street, Olathe, KS 66062
MLS# 2564901Listed by: PLATINUM REALTY LLC - Open Fri, 4 to 6pm
 $710,000Active4 beds 3 baths3,578 sq. ft.
$710,000Active4 beds 3 baths3,578 sq. ft.16317 S Kaw Street, Olathe, KS 66062
MLS# 2561411Listed by: KELLER WILLIAMS REALTY PARTNERS INC. - Open Sat, 1 to 3pm
 $300,000Active3 beds 3 baths1,064 sq. ft.
$300,000Active3 beds 3 baths1,064 sq. ft.404 S Meadowbrook Lane, Olathe, KS 66062
MLS# 2564991Listed by: KELLER WILLIAMS REALTY PARTNERS INC. - New
 $665,000Active5 beds 5 baths3,865 sq. ft.
$665,000Active5 beds 5 baths3,865 sq. ft.11124 S Barth Road, Olathe, KS 66061
MLS# 2565484Listed by: REAL BROKER, LLC  $500,000Active4 beds 5 baths2,761 sq. ft.
$500,000Active4 beds 5 baths2,761 sq. ft.13015 S Hagan Court, Olathe, KS 66062
MLS# 2566208Listed by: REECENICHOLS -JOHNSON COUNTY W- Open Sun, 1am to 3pmNew
 $455,000Active4 beds 3 baths2,418 sq. ft.
$455,000Active4 beds 3 baths2,418 sq. ft.15034 W 145th Street, Olathe, KS 66062
MLS# 2567004Listed by: REECENICHOLS -JOHNSON COUNTY W - Open Sat, 11am to 1pmNew
 $420,000Active4 beds 3 baths2,215 sq. ft.
$420,000Active4 beds 3 baths2,215 sq. ft.16723 W 155th Terrace, Olathe, KS 66062
MLS# 2567851Listed by: REAL BROKER, LLC - New
 $850,000Active0 Acres
$850,000Active0 Acres22640 W 119th Street, Olathe, KS 66061
MLS# 2568122Listed by: REECENICHOLS - EASTLAND
